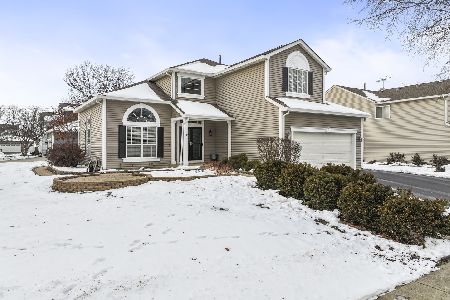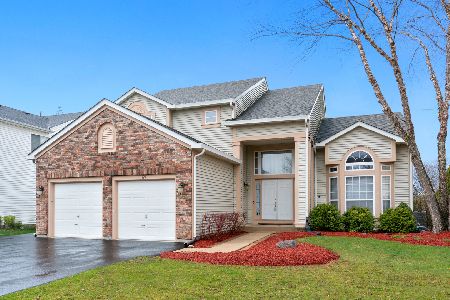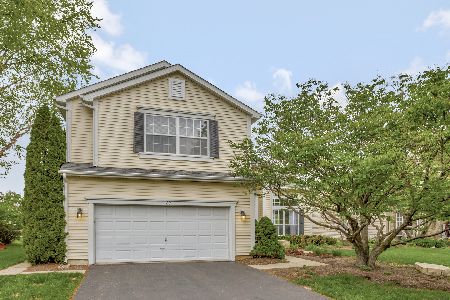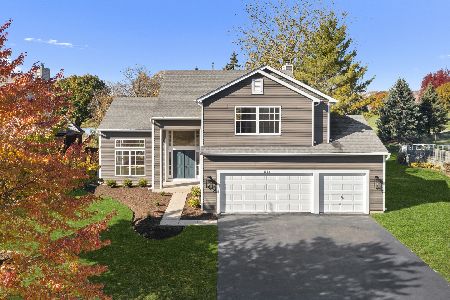1127 Heavens Gate, Lake In The Hills, Illinois 60156
$345,000
|
Sold
|
|
| Status: | Closed |
| Sqft: | 2,525 |
| Cost/Sqft: | $139 |
| Beds: | 4 |
| Baths: | 4 |
| Year Built: | 1994 |
| Property Taxes: | $8,149 |
| Days On Market: | 1941 |
| Lot Size: | 0,20 |
Description
Location, Location, Location! Wonderful golf view & ahhhh-mazing primary spa bathroom! Imagine your private golf view with stunning sunsets. You will not want to miss this beautiful home in desirable Big Sky/Star Summit neighborhood. Open floor plan with 9' ceilings and a lot of transom windows. The living room opens up to the dining room with a lot of windows for natural sunlight. stunning kitchen with upgraded appliances, custom backsplash and garden window. The family room is open to the kitchen and sliding glass door that leads to professional landscaped yard & deck with built-in seating to entertain family & friends. The laundry room has upgraded washer and dryer. First floor bedroom/office is located on the main floor makes it easy to work from home if necessary. All bedrooms have ceiling fans. The primary bedroom suite has double custom vanities, large soaker tub to melt all your worries away and an incredible spa shower with 3 shower heads. Three bedrooms upstairs, two bedrooms in the basement & 3 1/2 baths. Basement will blow you away as it has a full bathroom, recreation room to watch movies, play pool or ping pong, and a large workshop room. There is a ton of storage for all your belongings. 2 car garage w/service door and extended driveway to accommodate extra vehicles. Home has new flooring on the main floor. Highly rated Crystal Lake schools and parks within walking distance! Close to restaurants, shopping, I-90, farmers markets - everything is nearby. This home has a lot to offer with some new windows. Please see features list under additional information. BUYERS FINANCING FELL THRU
Property Specifics
| Single Family | |
| — | |
| Contemporary,Traditional | |
| 1994 | |
| Full | |
| LAREDO | |
| No | |
| 0.2 |
| Mc Henry | |
| Star Summit At Big Sky | |
| — / Not Applicable | |
| None | |
| Public | |
| Public Sewer | |
| 10891577 | |
| 1919378013 |
Nearby Schools
| NAME: | DISTRICT: | DISTANCE: | |
|---|---|---|---|
|
Grade School
Glacier Ridge Elementary School |
47 | — | |
|
Middle School
Richard F Bernotas Middle School |
47 | Not in DB | |
|
High School
Crystal Lake South High School |
155 | Not in DB | |
Property History
| DATE: | EVENT: | PRICE: | SOURCE: |
|---|---|---|---|
| 21 Dec, 2020 | Sold | $345,000 | MRED MLS |
| 24 Nov, 2020 | Under contract | $349,900 | MRED MLS |
| 3 Oct, 2020 | Listed for sale | $349,900 | MRED MLS |
| 21 Jun, 2024 | Sold | $455,000 | MRED MLS |
| 8 Apr, 2024 | Under contract | $465,000 | MRED MLS |
| 5 Apr, 2024 | Listed for sale | $465,000 | MRED MLS |
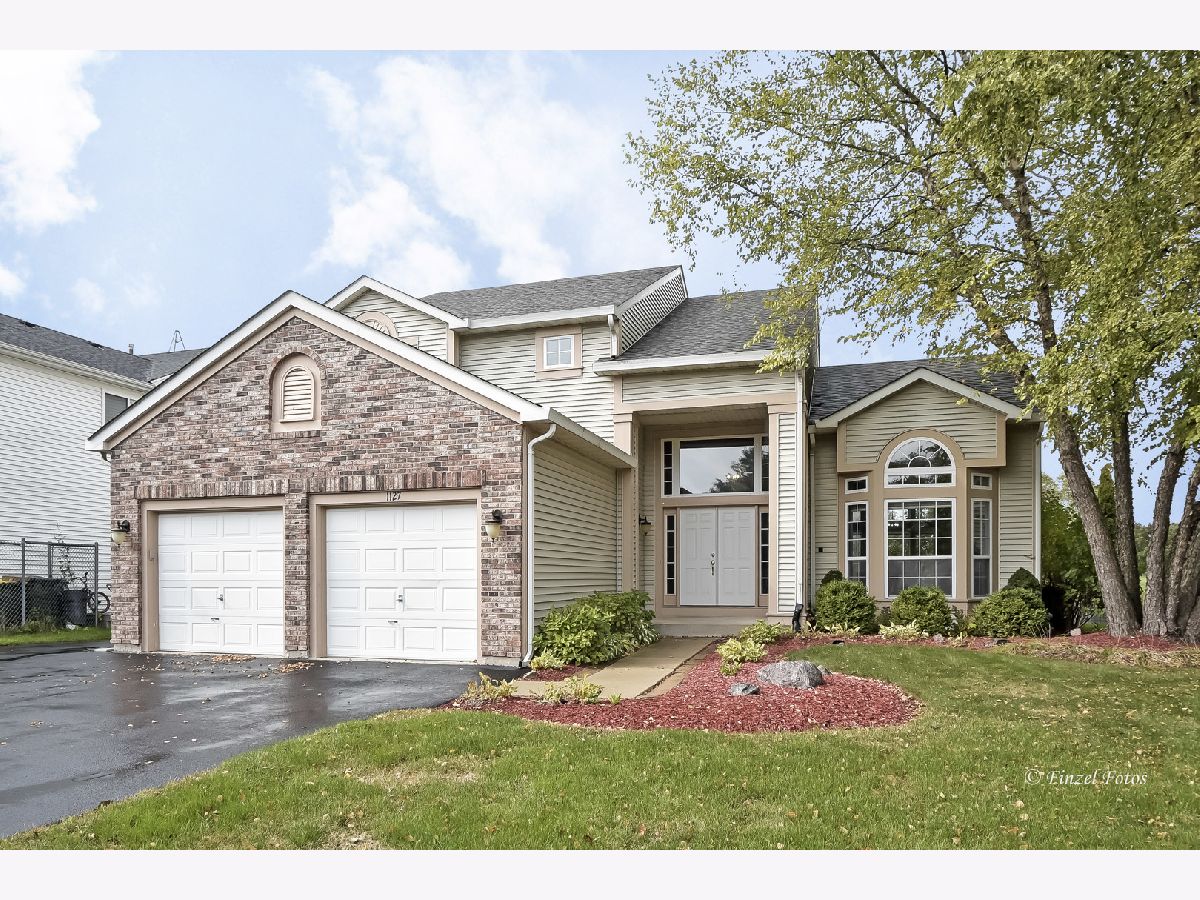
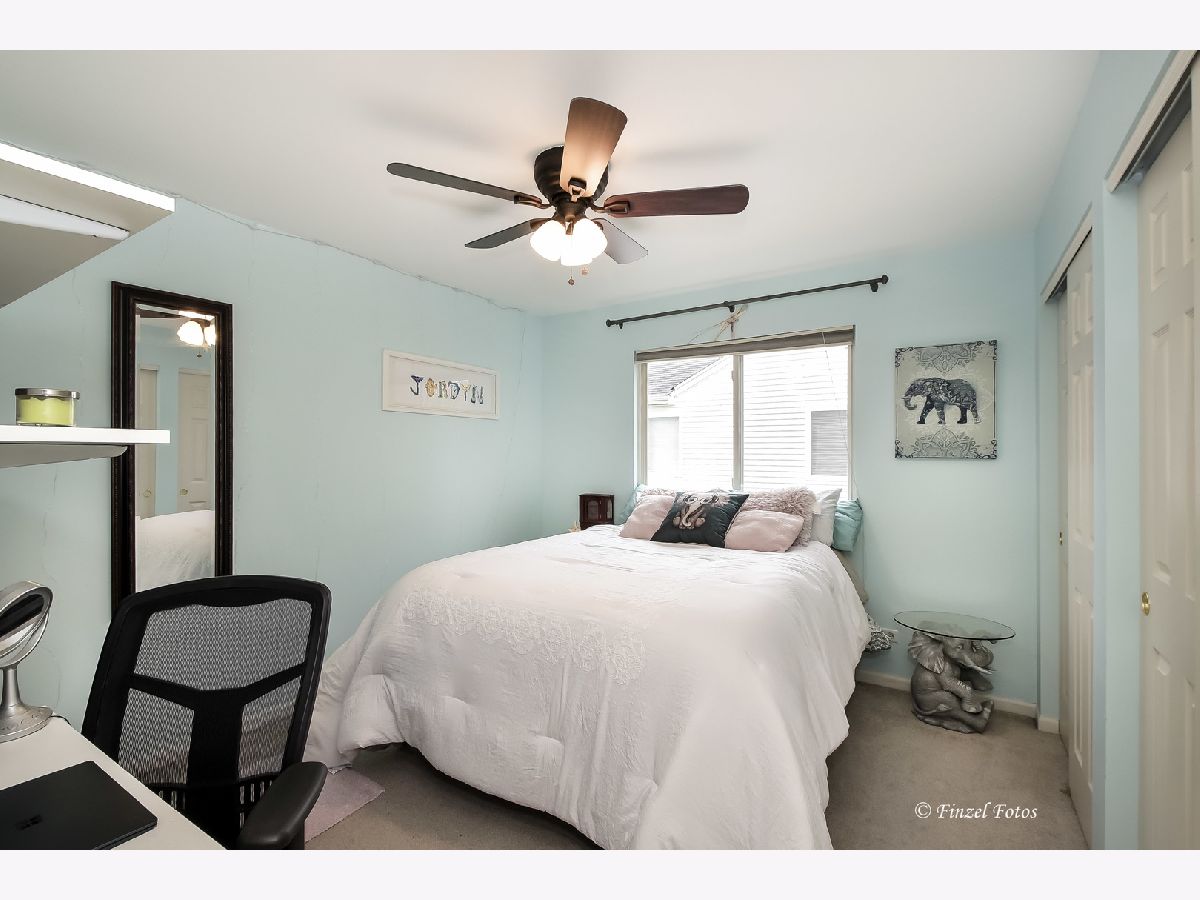
Room Specifics
Total Bedrooms: 6
Bedrooms Above Ground: 4
Bedrooms Below Ground: 2
Dimensions: —
Floor Type: Carpet
Dimensions: —
Floor Type: Carpet
Dimensions: —
Floor Type: Wood Laminate
Dimensions: —
Floor Type: —
Dimensions: —
Floor Type: —
Full Bathrooms: 4
Bathroom Amenities: Separate Shower,Steam Shower,Double Sink,Soaking Tub
Bathroom in Basement: 1
Rooms: Bedroom 5,Bedroom 6,Recreation Room,Workshop
Basement Description: Finished,Egress Window,Rec/Family Area,Storage Space
Other Specifics
| 2 | |
| Concrete Perimeter | |
| Asphalt | |
| Deck, Storms/Screens | |
| Golf Course Lot | |
| 70X120 | |
| — | |
| Full | |
| Vaulted/Cathedral Ceilings, Wood Laminate Floors, First Floor Bedroom, First Floor Laundry, Walk-In Closet(s), Ceiling - 9 Foot, Open Floorplan, Separate Dining Room | |
| Microwave, Range, Dishwasher, Refrigerator | |
| Not in DB | |
| Park, Curbs, Sidewalks, Street Lights, Street Paved | |
| — | |
| — | |
| — |
Tax History
| Year | Property Taxes |
|---|---|
| 2020 | $8,149 |
| 2024 | $9,039 |
Contact Agent
Nearby Similar Homes
Nearby Sold Comparables
Contact Agent
Listing Provided By
Keller Williams Success Realty

