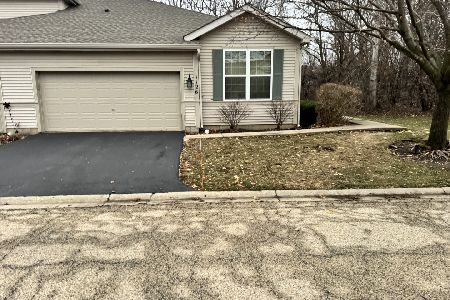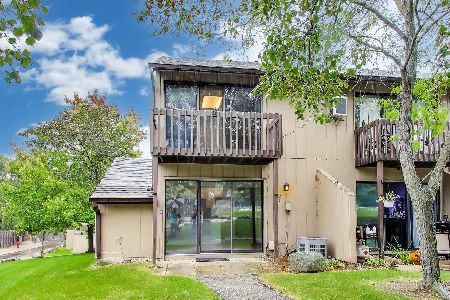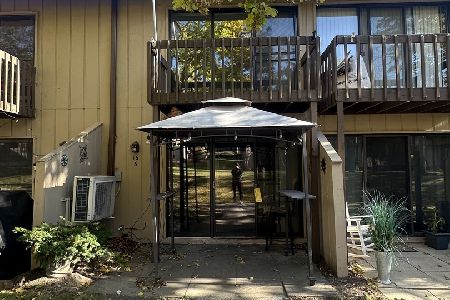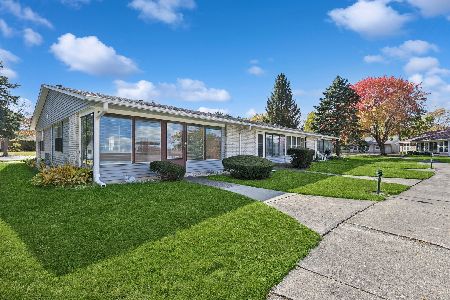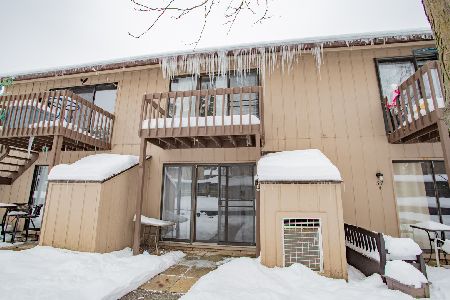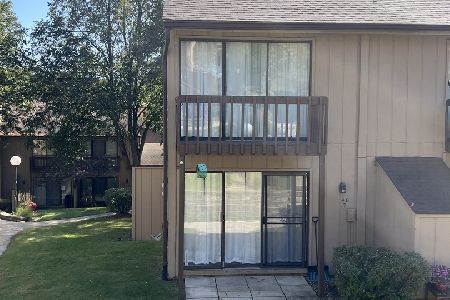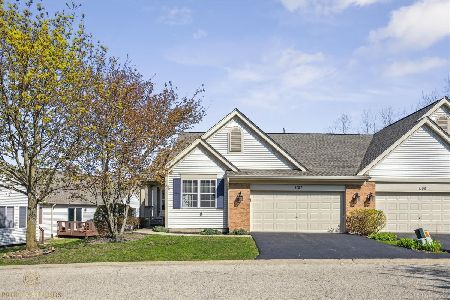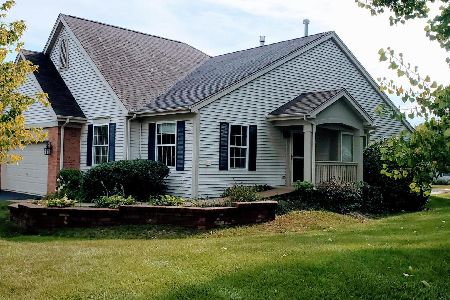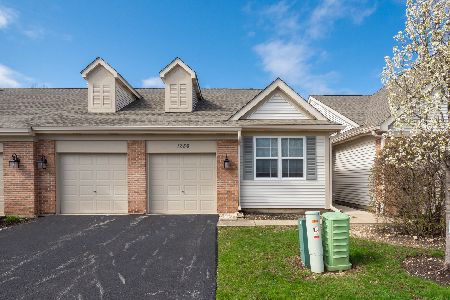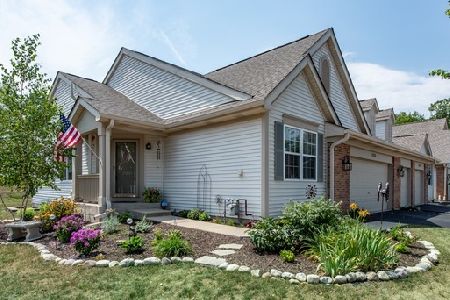1127 Oakwood Drive, Fox Lake, Illinois 60020
$169,000
|
Sold
|
|
| Status: | Closed |
| Sqft: | 2,149 |
| Cost/Sqft: | $79 |
| Beds: | 2 |
| Baths: | 3 |
| Year Built: | 2003 |
| Property Taxes: | $3,757 |
| Days On Market: | 4488 |
| Lot Size: | 0,00 |
Description
Desirable ranch townhome! Nice open floor plan! Split bedroom arrangement. Master has huge walk-in closet, full bath with whirlpool tub! Kitchen opens to cedar 3 season room! Family room, 3rd bedroom & full bath all in professionally finished english basement! 1st floor laundry leads to attached 2 car garage. Large paver brick patio in the back below the deck. Ceiling fans, Cathedral ceilings, all appliances!
Property Specifics
| Condos/Townhomes | |
| 2 | |
| — | |
| 2003 | |
| English | |
| RANCH WITH BASEMENT | |
| No | |
| — |
| Lake | |
| Woodland Green | |
| 210 / Monthly | |
| Exterior Maintenance,Lawn Care,Snow Removal | |
| Public | |
| Public Sewer | |
| 08466415 | |
| 01283011120000 |
Property History
| DATE: | EVENT: | PRICE: | SOURCE: |
|---|---|---|---|
| 4 Nov, 2013 | Sold | $169,000 | MRED MLS |
| 21 Oct, 2013 | Under contract | $169,000 | MRED MLS |
| 12 Oct, 2013 | Listed for sale | $169,000 | MRED MLS |
| 30 Jun, 2023 | Sold | $245,000 | MRED MLS |
| 9 May, 2023 | Under contract | $240,000 | MRED MLS |
| 7 May, 2023 | Listed for sale | $240,000 | MRED MLS |
Room Specifics
Total Bedrooms: 3
Bedrooms Above Ground: 2
Bedrooms Below Ground: 1
Dimensions: —
Floor Type: Carpet
Dimensions: —
Floor Type: Carpet
Full Bathrooms: 3
Bathroom Amenities: Whirlpool,Separate Shower,Double Sink
Bathroom in Basement: 1
Rooms: Sun Room
Basement Description: Finished
Other Specifics
| 2 | |
| — | |
| Asphalt | |
| Deck, Patio, End Unit | |
| — | |
| COMMON | |
| — | |
| Full | |
| Vaulted/Cathedral Ceilings, First Floor Laundry | |
| Range, Microwave, Dishwasher, Refrigerator, Washer, Dryer | |
| Not in DB | |
| — | |
| — | |
| — | |
| — |
Tax History
| Year | Property Taxes |
|---|---|
| 2013 | $3,757 |
| 2023 | $6,474 |
Contact Agent
Nearby Similar Homes
Nearby Sold Comparables
Contact Agent
Listing Provided By
CENTURY 21 Roberts & Andrews

