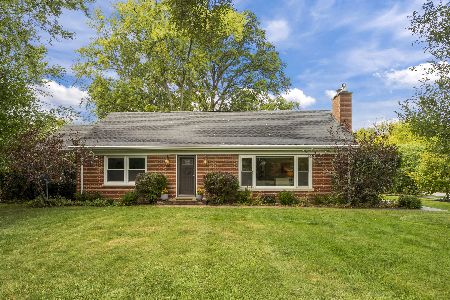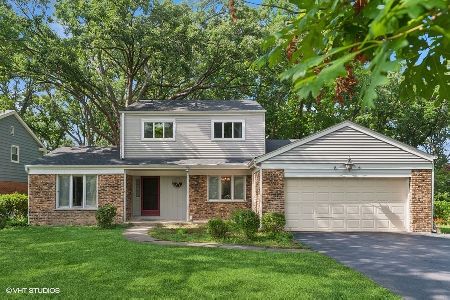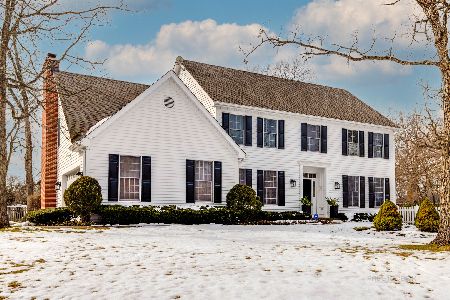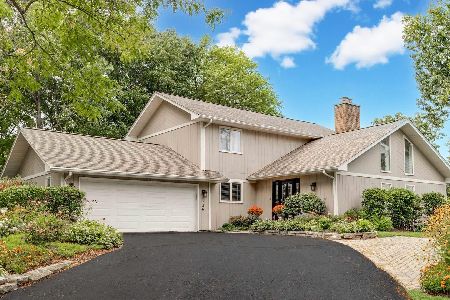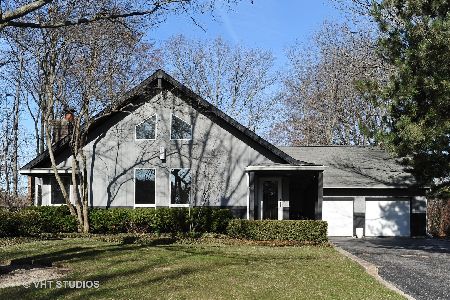1127 Ridge Road, Lake Forest, Illinois 60045
$795,000
|
Sold
|
|
| Status: | Closed |
| Sqft: | 3,300 |
| Cost/Sqft: | $252 |
| Beds: | 4 |
| Baths: | 4 |
| Year Built: | 1995 |
| Property Taxes: | $12,637 |
| Days On Market: | 2011 |
| Lot Size: | 0,41 |
Description
This striking newer home set on a beautifully landscaped half acre lot has it all! It offers a flexible open floor plan with well proportioned rooms, 10 ft ceilings, hardwood floors, extensive millwork and tasteful decor throughout. A gracious two story foyer leads to a spacious living room with hardwood floors and a large bay window overlooking pretty perennial gardens. A connected large dining room has wainscoted walls, gorgeous east facing window and a lovely chandelier. A cheery, recently renovated('18) white kitchen offers modern appliances and plenty of prep and storage space, center island and a separate breakfast room. A large bay with sliding glass door brings in natural light. The adjacent family room boasts a cozy brick fireplace, custom built-in bookcases and French doors to a brick paver patio and a park like backyard. A private study completes the first floor. The second floor master bedroom is spacious and bright, and offers a huge walk-in closet and a new luxury bath with double vanity, stand alone tub, large shower and a private water closet. There are three additional family bedrooms and a gorgeous bath. The finished lower level features another fireplace, large rec room with custom built-ins, additional bedroom and one more beautiful bath. This is a move-in ready, meticulously maintained home with a new roof with oversized gutters (w/ gutter guards), new mechanicals, freshly painted interior and exterior, new stamped concrete driveway and brick front walk. 3-car heated garage with electric car charging station. Mature landscaping, irrigation system, raised vegetable garden. Award winning schools, convenient location close to shopping, parks, bike trail and Metra!
Property Specifics
| Single Family | |
| — | |
| — | |
| 1995 | |
| Full | |
| — | |
| No | |
| 0.41 |
| Lake | |
| — | |
| — / Not Applicable | |
| None | |
| Lake Michigan | |
| Public Sewer | |
| 10744004 | |
| 16082170020000 |
Nearby Schools
| NAME: | DISTRICT: | DISTANCE: | |
|---|---|---|---|
|
Grade School
Cherokee Elementary School |
67 | — | |
|
Middle School
Deer Path Middle School |
67 | Not in DB | |
|
High School
Lake Forest High School |
115 | Not in DB | |
Property History
| DATE: | EVENT: | PRICE: | SOURCE: |
|---|---|---|---|
| 5 Aug, 2020 | Sold | $795,000 | MRED MLS |
| 24 Jul, 2020 | Under contract | $829,999 | MRED MLS |
| 11 Jun, 2020 | Listed for sale | $829,999 | MRED MLS |
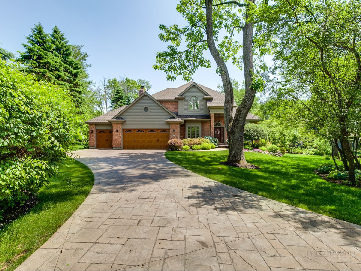
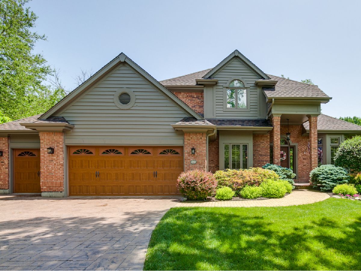
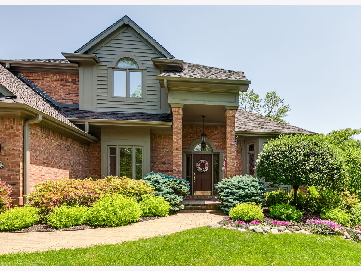
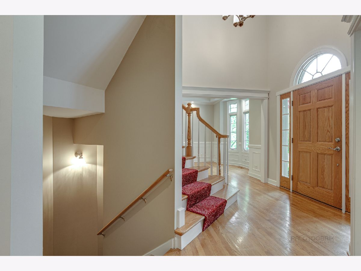
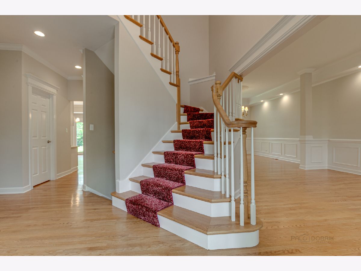
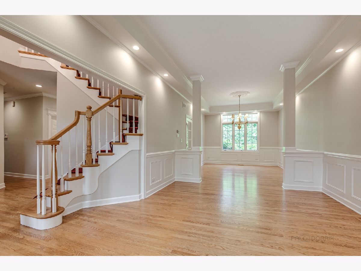
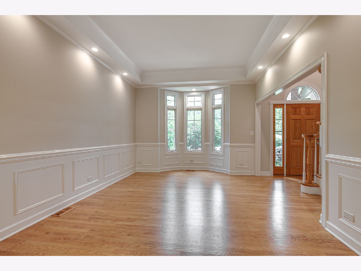
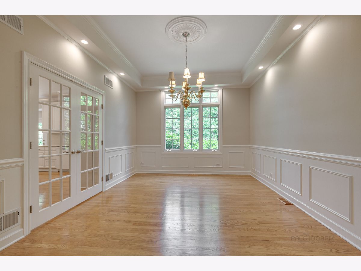
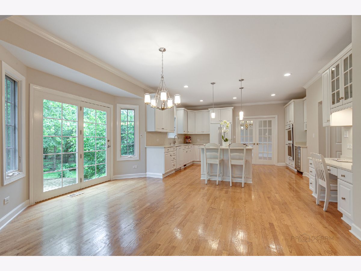
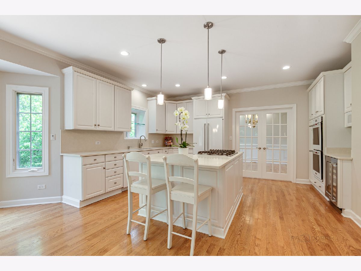
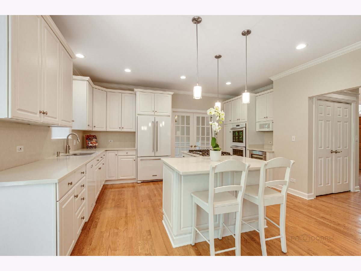
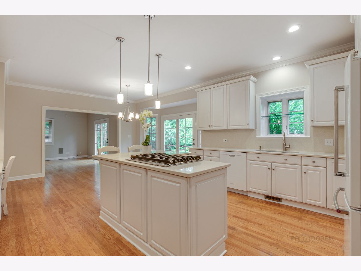
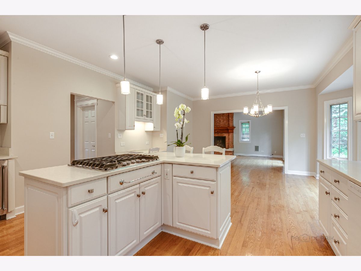
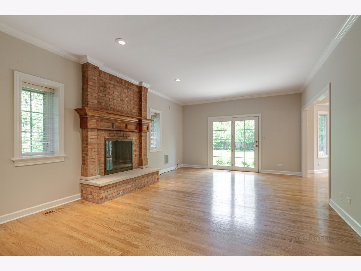
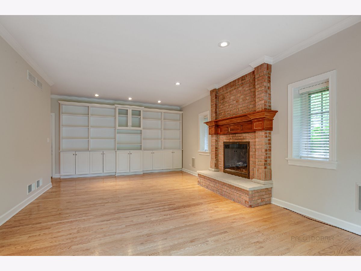
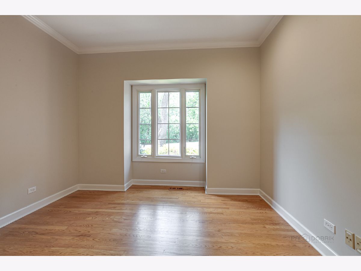
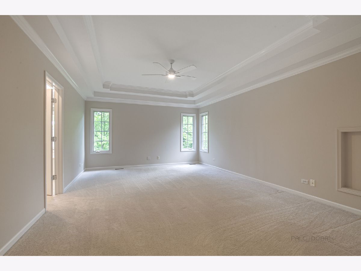
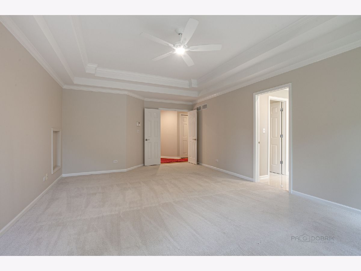
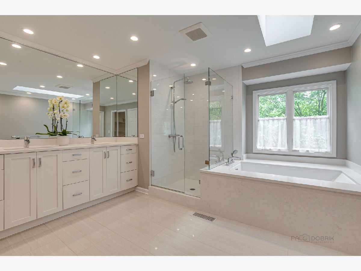
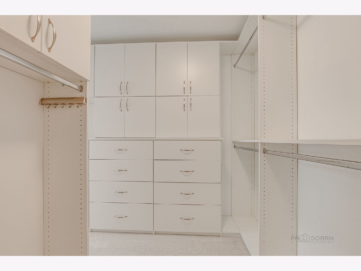
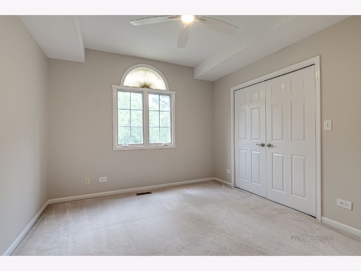
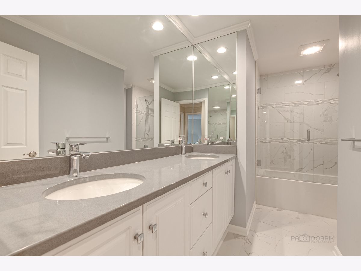
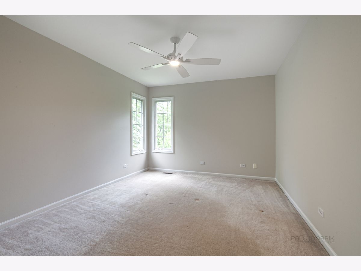
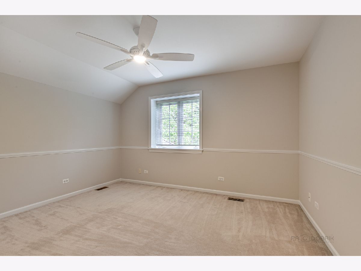
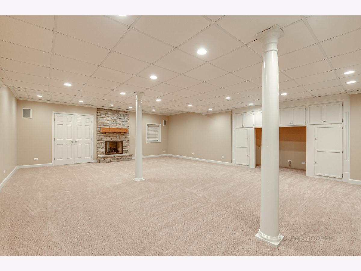
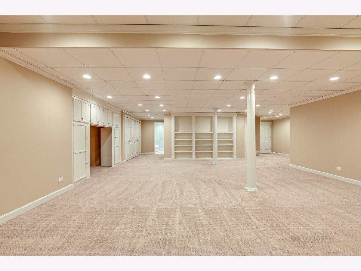
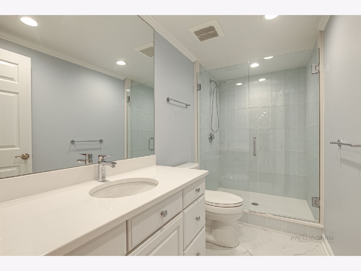
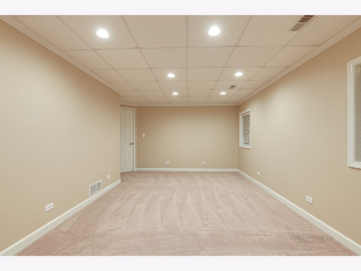
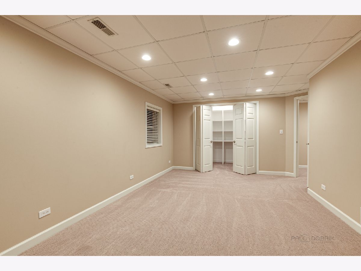
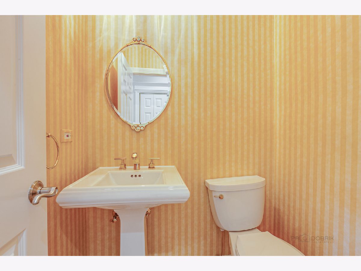
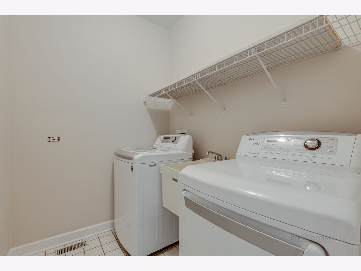
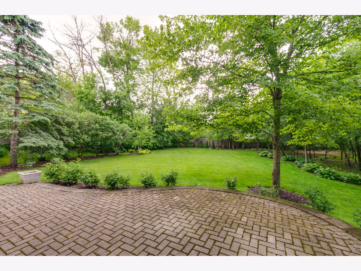
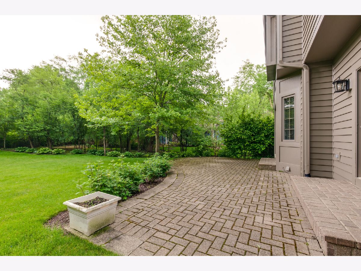
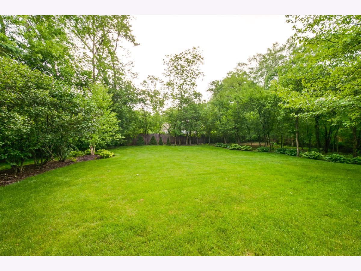
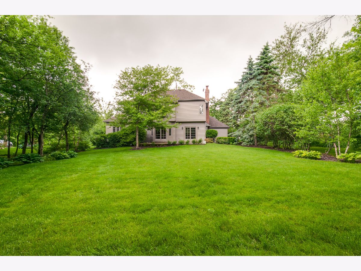
Room Specifics
Total Bedrooms: 5
Bedrooms Above Ground: 4
Bedrooms Below Ground: 1
Dimensions: —
Floor Type: Carpet
Dimensions: —
Floor Type: Carpet
Dimensions: —
Floor Type: Carpet
Dimensions: —
Floor Type: —
Full Bathrooms: 4
Bathroom Amenities: Whirlpool,Separate Shower,Double Sink
Bathroom in Basement: 1
Rooms: Bedroom 5,Breakfast Room,Study,Recreation Room
Basement Description: Finished
Other Specifics
| 3 | |
| Concrete Perimeter | |
| Brick | |
| Patio | |
| — | |
| 103X209X100X201 | |
| — | |
| Full | |
| Hardwood Floors, Walk-In Closet(s) | |
| Double Oven, Microwave, Dishwasher, Refrigerator, Washer, Dryer, Wine Refrigerator, Cooktop | |
| Not in DB | |
| — | |
| — | |
| — | |
| Gas Log |
Tax History
| Year | Property Taxes |
|---|---|
| 2020 | $12,637 |
Contact Agent
Nearby Similar Homes
Nearby Sold Comparables
Contact Agent
Listing Provided By
Griffith, Grant & Lackie



