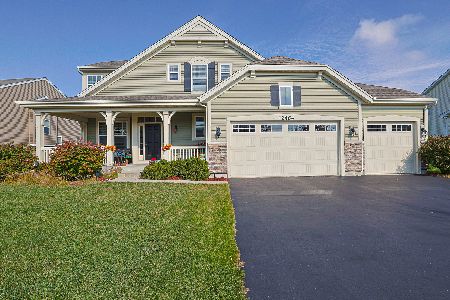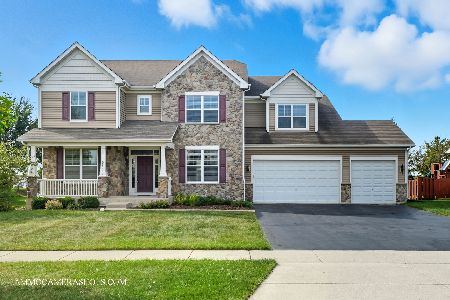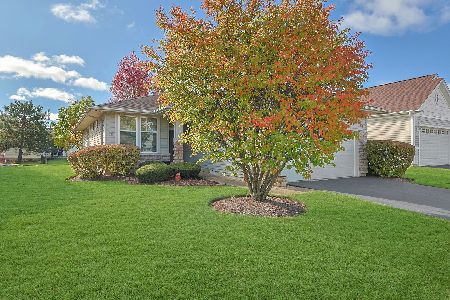11272 Nicollet Lane, Huntley, Illinois 60142
$310,000
|
Sold
|
|
| Status: | Closed |
| Sqft: | 2,817 |
| Cost/Sqft: | $114 |
| Beds: | 4 |
| Baths: | 3 |
| Year Built: | 2006 |
| Property Taxes: | $9,473 |
| Days On Market: | 2376 |
| Lot Size: | 0,34 |
Description
BRING ALL OFFERS! Motivated sellers just dropped 10k! If your looking for a beautiful home in highly regarded Huntley School District, then this is the one for you! Spacious floor plan featuring large eat-in kitchen with ample storage in maple cabinetry, over sized island with plenty of room for seating, as well as ceramic tile flooring. Grand, two story great room with fireplace and hardwood flooring. First floor den with french doors provides a great space for an office or kids playroom. 4 bedrooms including a huge master suite w/walk in closet and master bath with double bowl sinks and separate soaker tub/shower. Convenient second floor laundry room. Basement adds even more living space as well as storage. Fully fenced, over sized lot w/stamped concrete patio for outdoor entertaining needs. Bring all offers!!
Property Specifics
| Single Family | |
| — | |
| — | |
| 2006 | |
| Full | |
| STANFORD EXTENDED | |
| No | |
| 0.34 |
| Mc Henry | |
| Lions Chase | |
| 540 / Annual | |
| None | |
| Public | |
| Public Sewer | |
| 10454210 | |
| 1832202005 |
Property History
| DATE: | EVENT: | PRICE: | SOURCE: |
|---|---|---|---|
| 20 Sep, 2019 | Sold | $310,000 | MRED MLS |
| 7 Aug, 2019 | Under contract | $319,999 | MRED MLS |
| — | Last price change | $329,999 | MRED MLS |
| 17 Jul, 2019 | Listed for sale | $334,900 | MRED MLS |
Room Specifics
Total Bedrooms: 4
Bedrooms Above Ground: 4
Bedrooms Below Ground: 0
Dimensions: —
Floor Type: Carpet
Dimensions: —
Floor Type: Carpet
Dimensions: —
Floor Type: Carpet
Full Bathrooms: 3
Bathroom Amenities: Separate Shower,Double Sink,Garden Tub
Bathroom in Basement: 0
Rooms: Den
Basement Description: Partially Finished
Other Specifics
| 2 | |
| Concrete Perimeter | |
| Asphalt | |
| Patio, Porch, Stamped Concrete Patio | |
| Fenced Yard | |
| 74X179X88X183 | |
| — | |
| Full | |
| Vaulted/Cathedral Ceilings, Bar-Dry, Hardwood Floors, Second Floor Laundry | |
| Range, Microwave, Dishwasher, Refrigerator, Washer, Dryer, Disposal | |
| Not in DB | |
| Sidewalks, Street Lights, Street Paved | |
| — | |
| — | |
| Gas Starter |
Tax History
| Year | Property Taxes |
|---|---|
| 2019 | $9,473 |
Contact Agent
Nearby Similar Homes
Nearby Sold Comparables
Contact Agent
Listing Provided By
Huntley Realty









