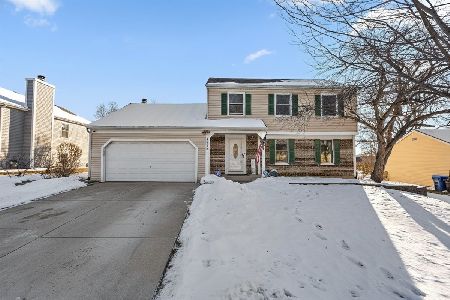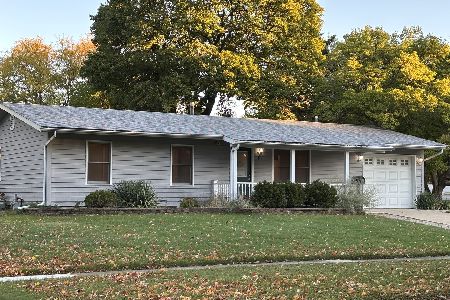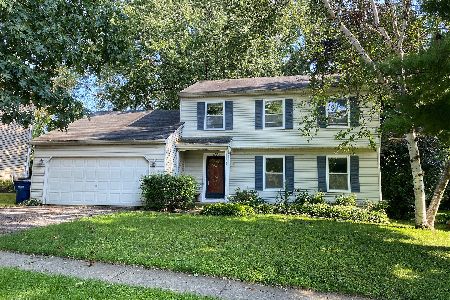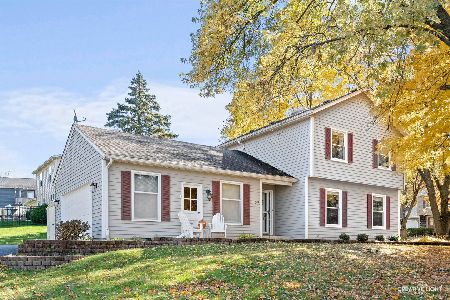1128 Brentwood Place, Geneva, Illinois 60134
$310,000
|
Sold
|
|
| Status: | Closed |
| Sqft: | 2,200 |
| Cost/Sqft: | $148 |
| Beds: | 3 |
| Baths: | 3 |
| Year Built: | 1976 |
| Property Taxes: | $6,722 |
| Days On Market: | 2204 |
| Lot Size: | 0,24 |
Description
Beautiful home impeccably maintained on Geneva's East side. Relax in your sun room with views of the gorgeous back yard, tiered Trex decking and pergola. New roof in 2012 and new siding 2013. Newer windows along backside of the home in 2009 (easy to flip open and clean and have a lifetime transferable warranty). New furnace in 2012. Brick paver walkways in front and back. Professionally landscaped with mature trees on a quiet street! Brazilian cherry floors in living/dining rooms. Maple flooring in family and sun rooms. Travertine stone flooring throughout entry way, powder room and kitchen. Fabulous updated kitchen with custom solid maple cabinetry featuring slide out shelves. Finished basement (2007) offers cozy space to watch TV with surround sound speakers. Crawl space professionally finished w/can lighting for storage. Master bath updated with glass shower enclosure in 2008! Newer front door with leaded glass! Picture window added off of family room. Large Cedar basement closet with hardwood flooring! Garage (cement) floor replaced in 2017. AGENTS AND/OR PROSPECTIVE BUYERS EXPOSED TO COVID 19 OR WITH A COUGH OR FEVER ARE NOT TO ENTER THE HOME UNTIL THEY RECEIVE MEDICAL CLEARANCE.
Property Specifics
| Single Family | |
| — | |
| Colonial | |
| 1976 | |
| Full | |
| — | |
| No | |
| 0.24 |
| Kane | |
| — | |
| — / Not Applicable | |
| None | |
| Public | |
| Public Sewer | |
| 10604177 | |
| 1202427031 |
Nearby Schools
| NAME: | DISTRICT: | DISTANCE: | |
|---|---|---|---|
|
Grade School
Harrison Street Elementary Schoo |
304 | — | |
|
Middle School
Geneva Middle School |
304 | Not in DB | |
|
High School
Geneva Community High School |
304 | Not in DB | |
Property History
| DATE: | EVENT: | PRICE: | SOURCE: |
|---|---|---|---|
| 19 Jun, 2020 | Sold | $310,000 | MRED MLS |
| 11 May, 2020 | Under contract | $325,000 | MRED MLS |
| — | Last price change | $329,900 | MRED MLS |
| 7 Jan, 2020 | Listed for sale | $334,000 | MRED MLS |
Room Specifics
Total Bedrooms: 3
Bedrooms Above Ground: 3
Bedrooms Below Ground: 0
Dimensions: —
Floor Type: Carpet
Dimensions: —
Floor Type: Carpet
Full Bathrooms: 3
Bathroom Amenities: Full Body Spray Shower,Soaking Tub
Bathroom in Basement: 0
Rooms: Foyer,Media Room,Heated Sun Room
Basement Description: Finished,Partially Finished,Crawl
Other Specifics
| 2 | |
| — | |
| Asphalt | |
| Deck, Patio, Brick Paver Patio | |
| Landscaped | |
| 135 X 74 | |
| — | |
| Full | |
| Vaulted/Cathedral Ceilings, Skylight(s), Hardwood Floors, Walk-In Closet(s) | |
| Range, Microwave, Dishwasher, Refrigerator, Disposal | |
| Not in DB | |
| Curbs, Sidewalks, Street Lights, Street Paved | |
| — | |
| — | |
| Wood Burning, Attached Fireplace Doors/Screen |
Tax History
| Year | Property Taxes |
|---|---|
| 2020 | $6,722 |
Contact Agent
Nearby Similar Homes
Nearby Sold Comparables
Contact Agent
Listing Provided By
Baird & Warner Fox Valley - Geneva








