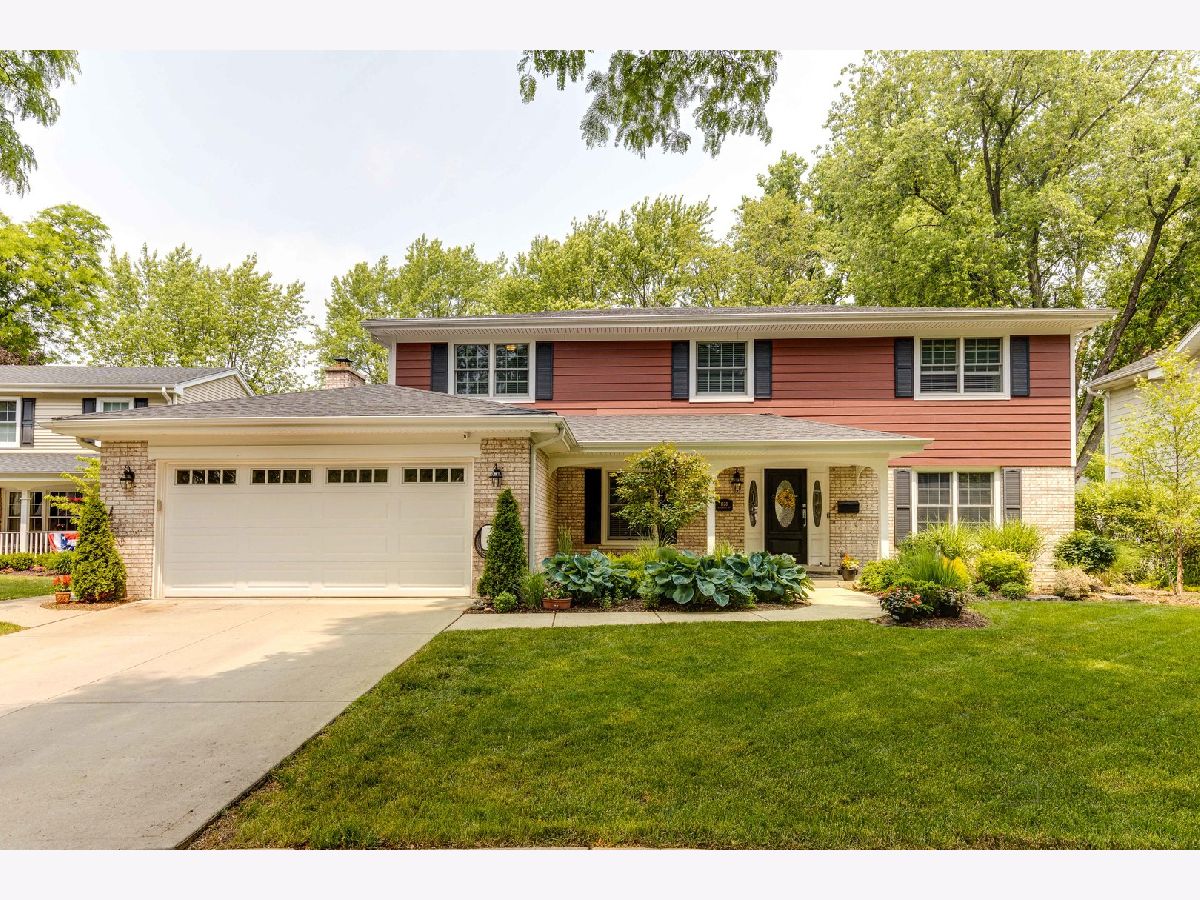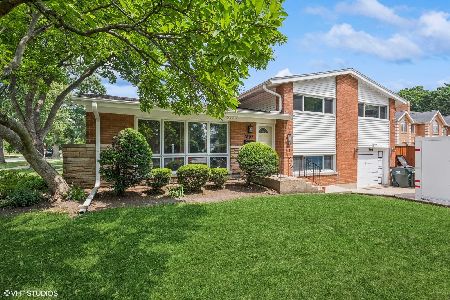1128 Carlyle Court, Arlington Heights, Illinois 60004
$697,500
|
Sold
|
|
| Status: | Closed |
| Sqft: | 2,445 |
| Cost/Sqft: | $276 |
| Beds: | 4 |
| Baths: | 3 |
| Year Built: | 1968 |
| Property Taxes: | $12,895 |
| Days On Market: | 911 |
| Lot Size: | 0,20 |
Description
Beautiful 4 bedroom 2.5 bath property in a highly desirable quiet, low-traffic, tree-lined street with an immaculate interior, ideal floor plan, with 3,200 sq. ft. of living space, full finished basement and fenced backyard. Enjoy entertaining in this home with an elegant private dining room and expansive living room with modern paint colors, elegant crown molding, trim work and hardwood floors throughout. The peaceful living room contains french doors leading into the spacious sun-filled kitchen. Large casement windows surround the octagon-shaped eat-in kitchen area with room for the entire family. The updated kitchen includes a stainless steel whirlpool appliance package with double oven, granite countertops and white shaker cabinets with plenty of storage. Adjacent to the kitchen sits a restful family room with a stone-faced wood burning fireplace with access to the serene backyard containing a concrete patio. An elegant powder room also sits just off the family room with updated granite vanity. The 2 car garage leads directly into a mudroom with granite countertops, stainless steel sink and additional storage cabinets. The second floor contains all four bedrooms and two additional bathrooms. The primary bedroom has plenty of space and includes an eye-catching en suite bathroom with Carrara marble flooring and shower tiles with heated floors and heated shower bench bringing you all the comfort and relaxation you desire. The en suite bathroom also includes double vanity sinks and a fully organized walk-in closet. All bedrooms are of generous room size and contain substantial closet space. The fully finished contemporary basement contains significant additional square footage offering an additional family room, play area, laundry room and storage. The basement is fully wired for easy speaker installation and Cat 6 cable to support all your entertainment needs. Inside and out, this home contains everything you desire. Enjoy the peace and quiet with a fully manicured backyard offering you an abundance of privacy. Excellent location in a highly desirable Hersey school district and close to downtown Arlington Heights.
Property Specifics
| Single Family | |
| — | |
| — | |
| 1968 | |
| — | |
| — | |
| No | |
| 0.2 |
| Cook | |
| Charlestown | |
| 0 / Not Applicable | |
| — | |
| — | |
| — | |
| 11813874 | |
| 03204220120000 |
Nearby Schools
| NAME: | DISTRICT: | DISTANCE: | |
|---|---|---|---|
|
Grade School
Olive-mary Stitt School |
25 | — | |
|
Middle School
Thomas Middle School |
25 | Not in DB | |
|
High School
John Hersey High School |
214 | Not in DB | |
Property History
| DATE: | EVENT: | PRICE: | SOURCE: |
|---|---|---|---|
| 31 Oct, 2011 | Sold | $365,000 | MRED MLS |
| 22 Aug, 2011 | Under contract | $349,900 | MRED MLS |
| 27 Jun, 2011 | Listed for sale | $349,900 | MRED MLS |
| 31 Aug, 2023 | Sold | $697,500 | MRED MLS |
| 25 Jun, 2023 | Under contract | $674,900 | MRED MLS |
| 21 Jun, 2023 | Listed for sale | $674,900 | MRED MLS |

Room Specifics
Total Bedrooms: 4
Bedrooms Above Ground: 4
Bedrooms Below Ground: 0
Dimensions: —
Floor Type: —
Dimensions: —
Floor Type: —
Dimensions: —
Floor Type: —
Full Bathrooms: 3
Bathroom Amenities: —
Bathroom in Basement: 0
Rooms: —
Basement Description: Finished
Other Specifics
| 2 | |
| — | |
| Asphalt | |
| — | |
| — | |
| 23.3X61X122.5X69.2X114 | |
| — | |
| — | |
| — | |
| — | |
| Not in DB | |
| — | |
| — | |
| — | |
| — |
Tax History
| Year | Property Taxes |
|---|---|
| 2011 | $8,844 |
| 2023 | $12,895 |
Contact Agent
Nearby Similar Homes
Nearby Sold Comparables
Contact Agent
Listing Provided By
Property Economics Inc.






