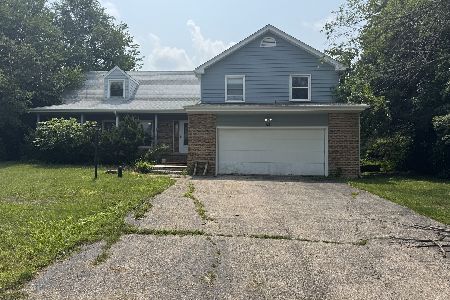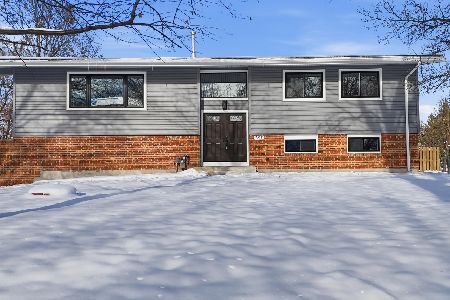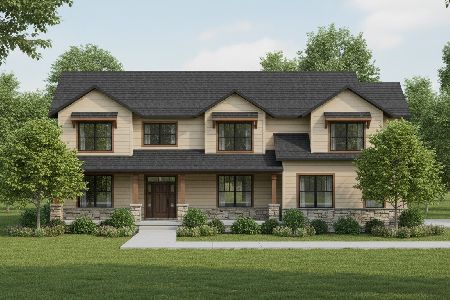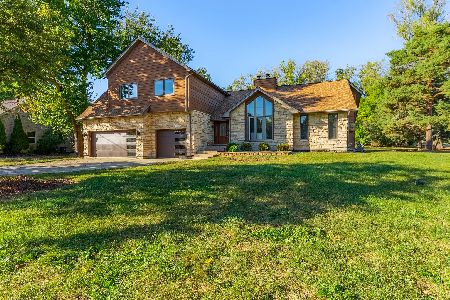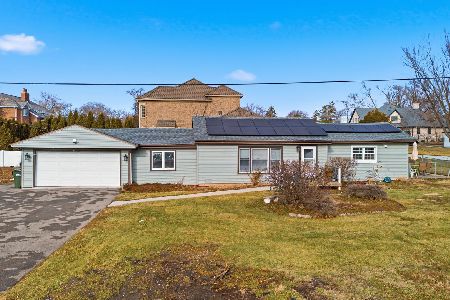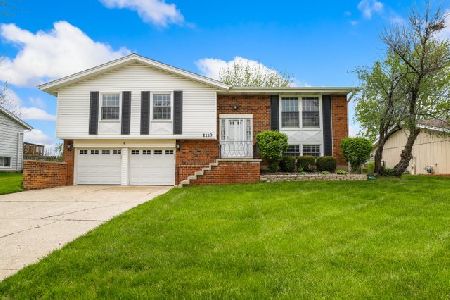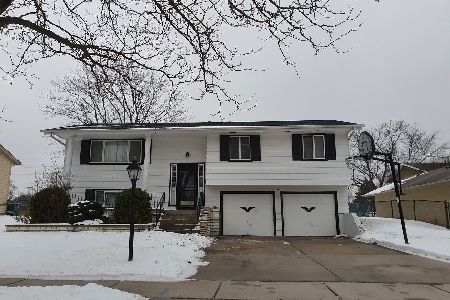1128 Cedarcrest Drive, Schaumburg, Illinois 60193
$449,000
|
Sold
|
|
| Status: | Closed |
| Sqft: | 2,100 |
| Cost/Sqft: | $219 |
| Beds: | 4 |
| Baths: | 3 |
| Year Built: | 1972 |
| Property Taxes: | $7,362 |
| Days On Market: | 959 |
| Lot Size: | 0,20 |
Description
This wonderful home offers an ideal blend of comfort, style, and convenience, making it the perfect place to settle down and create lasting memories. Upon arrival, you will be captivated by the charming curb appeal of this meticulously maintained property with its well manicured front yard and welcoming front porch. Step inside to discover a bright and spacious foyer, with an ample walk in closet, that combines a seamless flow with thoughtful design. The spacious living room provides an ideal setting for relaxation and entertainment, while the adjacent formal dining room is perfect for hosting gatherings. The remodeled kitchen is equipped with stainless steel appliances, maple cabinetry with pullouts, and sleek granite countertops accented with a ceramic backsplash. The comfortable adjacent informal dining area provides versatile space for family meals. The family room creates an atmosphere of warmth and serenity, and offers a gas fireplace plus a sliding glass door to access the covered, stamped concrete porch. A first floor laundry/mudroom has additional exterior access too. The generous master suite is a true retreat, complete with a walk-in closet and an en-suite bathroom. The fully fenced backyard provides both privacy and space for all your summer activities. The yard is gated to open to the large park space behind the home. Oversized garage also has a side bump out area for extra storage and a workbench. New roof and gutters in 2022 are a nice benefit! All windows and doors have been replaced too and the seller is offering a 1 year home warranty to complete the package. Located in the highly desirable Schaumburg community, this home offers a prime location with easy access to shopping, dining, entertainment, and major transportation routes. The area is known for its excellent schools and an abundance of parks and recreational facilities.
Property Specifics
| Single Family | |
| — | |
| — | |
| 1972 | |
| — | |
| HYANNIS | |
| No | |
| 0.2 |
| Cook | |
| Weathersfield | |
| 0 / Not Applicable | |
| — | |
| — | |
| — | |
| 11803101 | |
| 07284060200000 |
Nearby Schools
| NAME: | DISTRICT: | DISTANCE: | |
|---|---|---|---|
|
Grade School
Buzz Aldrin Elementary School |
54 | — | |
|
Middle School
Robert Frost Junior High School |
54 | Not in DB | |
|
High School
Schaumburg High School |
211 | Not in DB | |
Property History
| DATE: | EVENT: | PRICE: | SOURCE: |
|---|---|---|---|
| 28 Jul, 2023 | Sold | $449,000 | MRED MLS |
| 28 Jun, 2023 | Under contract | $459,000 | MRED MLS |
| 8 Jun, 2023 | Listed for sale | $459,000 | MRED MLS |
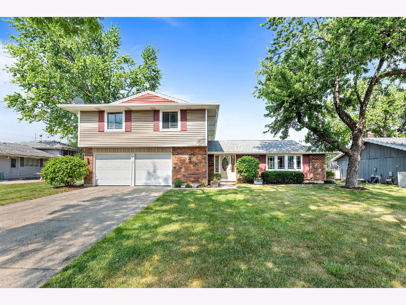
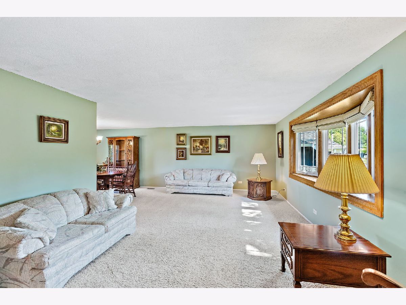
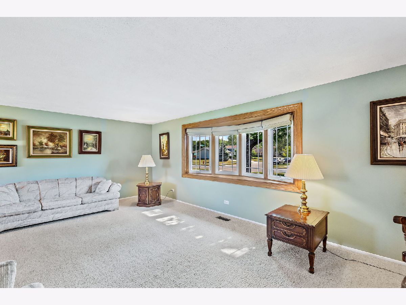
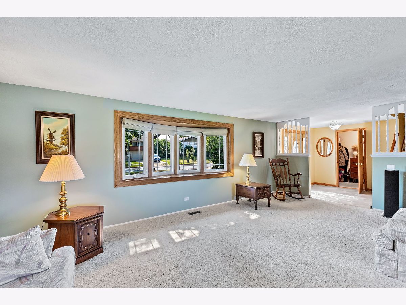
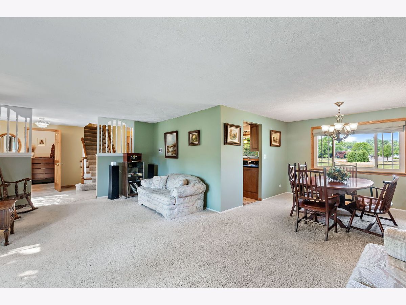
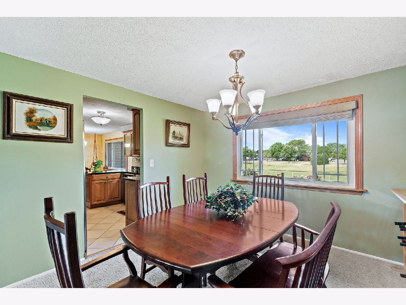
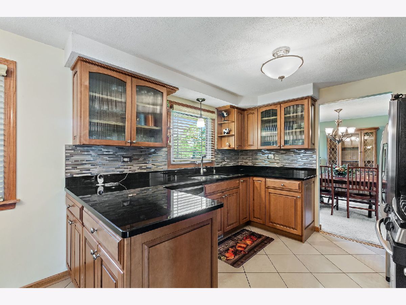
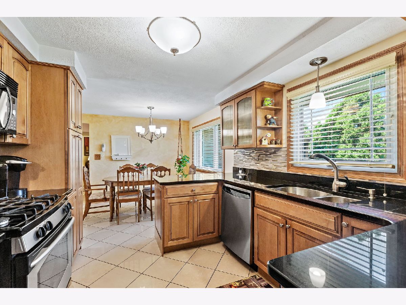
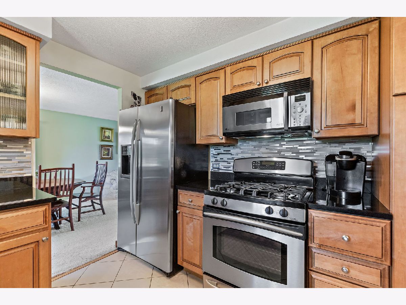
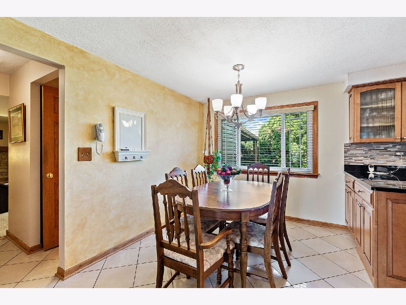
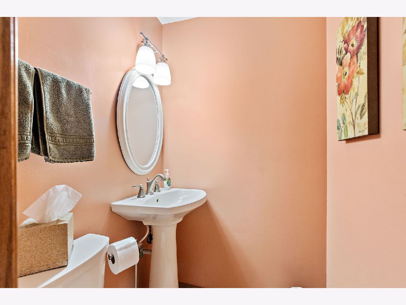
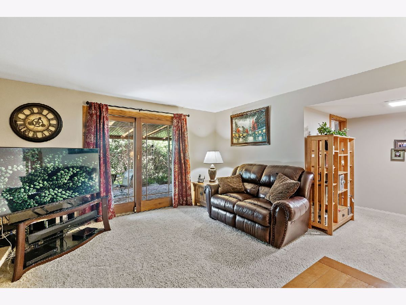
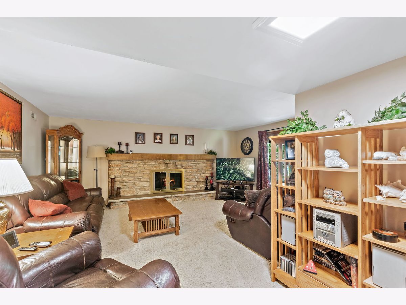
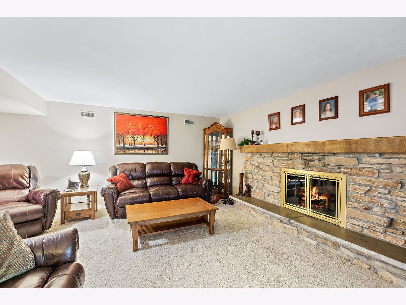
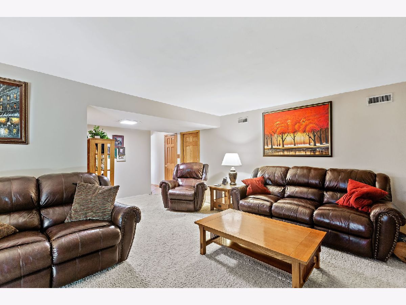
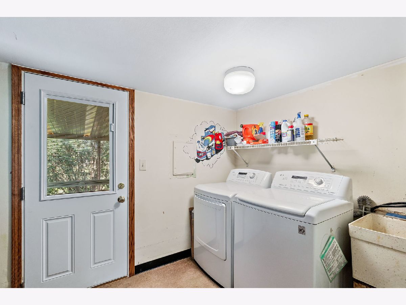
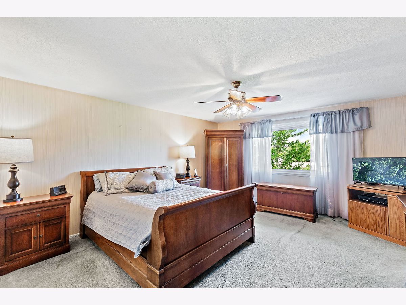
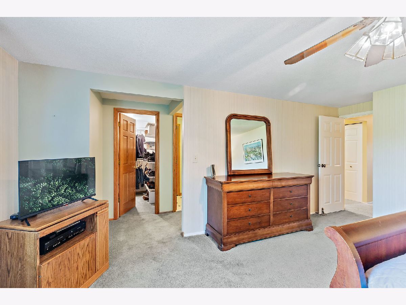
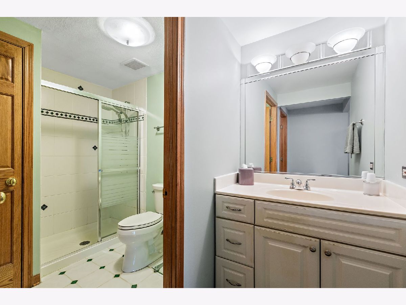
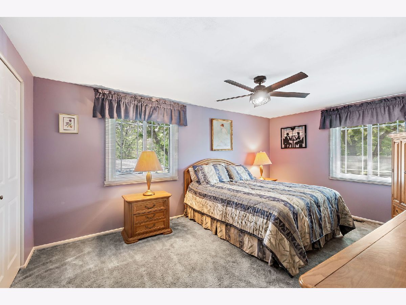
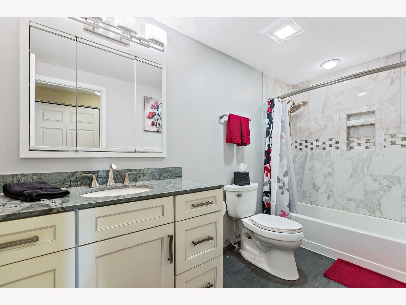
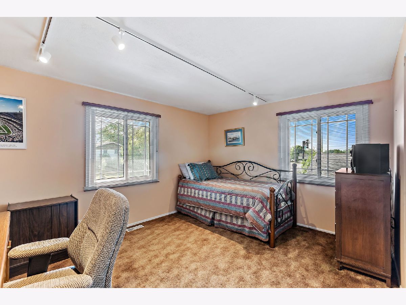
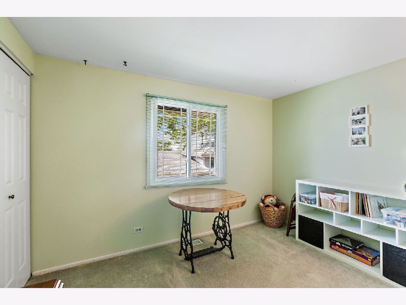
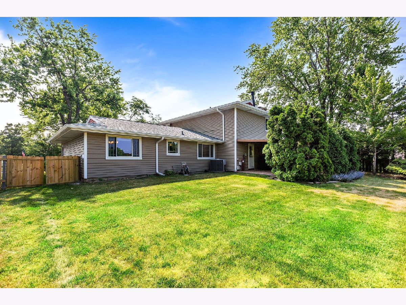
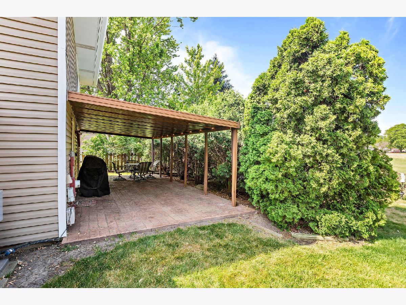
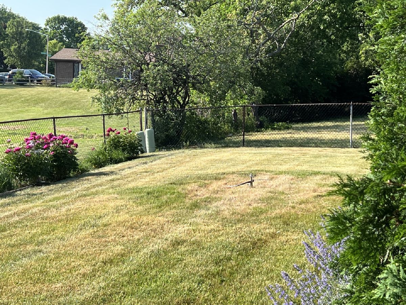
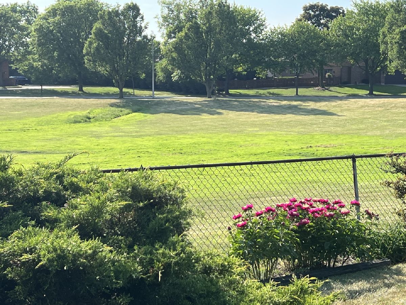
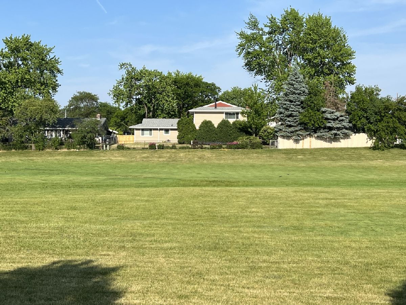
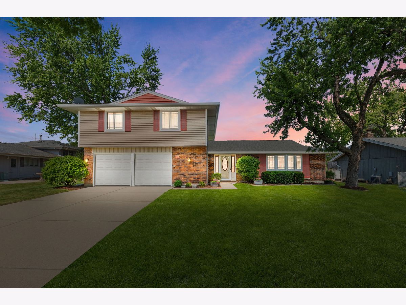
Room Specifics
Total Bedrooms: 4
Bedrooms Above Ground: 4
Bedrooms Below Ground: 0
Dimensions: —
Floor Type: —
Dimensions: —
Floor Type: —
Dimensions: —
Floor Type: —
Full Bathrooms: 3
Bathroom Amenities: —
Bathroom in Basement: 0
Rooms: —
Basement Description: Slab
Other Specifics
| 2.5 | |
| — | |
| Concrete | |
| — | |
| — | |
| 113 X 76 | |
| Full | |
| — | |
| — | |
| — | |
| Not in DB | |
| — | |
| — | |
| — | |
| — |
Tax History
| Year | Property Taxes |
|---|---|
| 2023 | $7,362 |
Contact Agent
Nearby Similar Homes
Nearby Sold Comparables
Contact Agent
Listing Provided By
Coldwell Banker Realty

