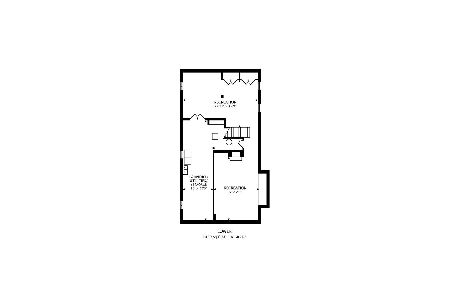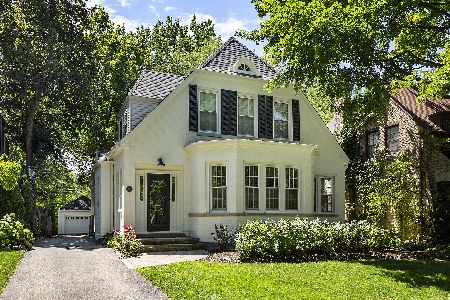1128 Cherry Street, Winnetka, Illinois 60093
$700,000
|
Sold
|
|
| Status: | Closed |
| Sqft: | 0 |
| Cost/Sqft: | — |
| Beds: | 5 |
| Baths: | 3 |
| Year Built: | 1924 |
| Property Taxes: | $15,782 |
| Days On Market: | 2385 |
| Lot Size: | 0,21 |
Description
All the space you need, in the perfect tree street location! This 5-bedroom New England colonial has gracious room sizes, beautiful hard wood floors, and a layout that flows well. The large living room leads to a bright sunroom. Formal Dining room is great for entertaining with sliding glass doors that lead to deck and spacious kitchen with plenty of eat-in space and large pantry. The 2nd floor has a large master that adjoins a peaceful & private sunroom, as well as two additional bedrooms. Finished 3rd floor holds two more bedrooms. Great recreation room in the basement! Huge deck, deep yard, and driveway to ride bikes on! Excellent location close to schools, train, town, parks, A.C. Nielsen Center, and Winnetka Ice Rink.
Property Specifics
| Single Family | |
| — | |
| Colonial | |
| 1924 | |
| Full | |
| — | |
| No | |
| 0.21 |
| Cook | |
| — | |
| 0 / Not Applicable | |
| None | |
| Lake Michigan,Public | |
| Public Sewer | |
| 10444470 | |
| 05201160120000 |
Nearby Schools
| NAME: | DISTRICT: | DISTANCE: | |
|---|---|---|---|
|
Grade School
Crow Island Elementary School |
36 | — | |
|
Middle School
The Skokie School |
36 | Not in DB | |
|
High School
New Trier Twp H.s. Northfield/wi |
203 | Not in DB | |
|
Alternate Junior High School
Carleton W Washburne School |
— | Not in DB | |
Property History
| DATE: | EVENT: | PRICE: | SOURCE: |
|---|---|---|---|
| 15 Jun, 2011 | Sold | $790,000 | MRED MLS |
| 27 Apr, 2011 | Under contract | $829,000 | MRED MLS |
| 21 Mar, 2011 | Listed for sale | $829,000 | MRED MLS |
| 23 Aug, 2019 | Sold | $700,000 | MRED MLS |
| 17 Jul, 2019 | Under contract | $730,000 | MRED MLS |
| 9 Jul, 2019 | Listed for sale | $730,000 | MRED MLS |
Room Specifics
Total Bedrooms: 5
Bedrooms Above Ground: 5
Bedrooms Below Ground: 0
Dimensions: —
Floor Type: —
Dimensions: —
Floor Type: —
Dimensions: —
Floor Type: Hardwood
Dimensions: —
Floor Type: —
Full Bathrooms: 3
Bathroom Amenities: —
Bathroom in Basement: 0
Rooms: Bedroom 5,Heated Sun Room,Sitting Room,Recreation Room,Storage
Basement Description: Finished
Other Specifics
| 2 | |
| — | |
| Asphalt | |
| Deck | |
| — | |
| 50X180 | |
| Dormer | |
| Full | |
| Hardwood Floors | |
| Double Oven, Range, Microwave, Dishwasher, Refrigerator, Disposal, Stainless Steel Appliance(s), Wine Refrigerator | |
| Not in DB | |
| Tennis Courts, Sidewalks, Street Lights, Street Paved | |
| — | |
| — | |
| Wood Burning |
Tax History
| Year | Property Taxes |
|---|---|
| 2011 | $15,421 |
| 2019 | $15,782 |
Contact Agent
Nearby Similar Homes
Nearby Sold Comparables
Contact Agent
Listing Provided By
Berkshire Hathaway HomeServices KoenigRubloff











