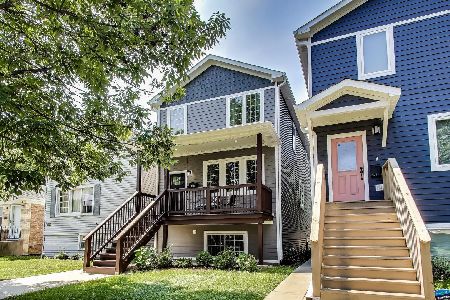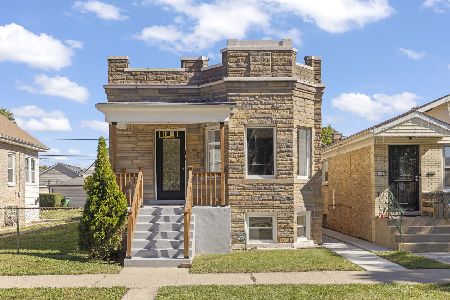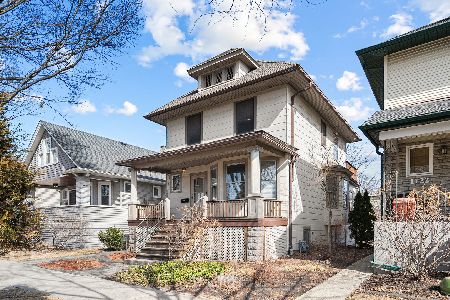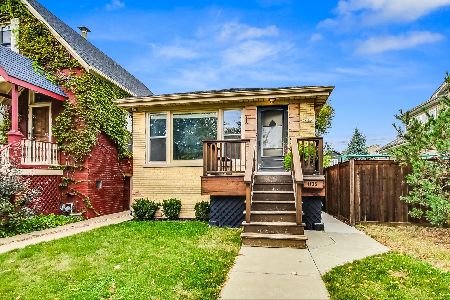1128 Clarence Avenue, Oak Park, Illinois 60304
$755,000
|
Sold
|
|
| Status: | Closed |
| Sqft: | 3,371 |
| Cost/Sqft: | $211 |
| Beds: | 5 |
| Baths: | 4 |
| Year Built: | 1916 |
| Property Taxes: | $11,954 |
| Days On Market: | 1426 |
| Lot Size: | 0,00 |
Description
Welcome home to this spectacularly renovated, thoughtfully designed, 5+ bedroom home in lovely South Oak Park! This home strikes the perfect balance of color and creativity with modern clean lines and thoughtfully organized spaces. Perfectly turnkey, a gut rehab with everything new in 2013 and many updates since, this gorgeous home provides spaces for work, music, homework, play, and quiet time as well as spaces for multi-family celebrations. There are four - yes four! - bedrooms all on the 2nd level! Two full baths are on this level as well, including a brand new primary en-suite offering a spa like experience with quartz countertop dual vanity, designer herringbone & penny tile, and expansive shower with Kohler shower heads. The massive primary bedroom also boasts cathedral ceilings and skylights, a sitting area, and spacious walk-in closet. There is a 5th bedroom on the main floor AND a separate office off the back for a perfect sunny, private work-from-home space. A gas fireplace with custom-built white cabinet surround wired for stereo and tv has been added creating a wonderfully cozy living area which opens to the dining room. The spacious eat-in kitchen features granite counters and island, subway tile backsplash, all new lighting, stainless steel appliances, 42" cabinetry, separate pantry, custom-built white quartz banquette, and the 3rd full bath. The fully finished basement consists of a guest room and 4th full bath, a family room, a true laundry room with room for side by side W/D, utility sink and shelving, plus a bonus space that's perfect for a playroom, reading area, or more storage. Tall ceilings, custom window treatments and lighting, and hardwood flooring throughout. This gem is totally move-in ready and on a perfectly charming block within walking distance of multiple parks, Irving Elementary, Rehm Park/Pool, CTA Blue Line, and Roosevelt restaurants!
Property Specifics
| Single Family | |
| — | |
| — | |
| 1916 | |
| — | |
| — | |
| No | |
| — |
| Cook | |
| — | |
| — / Not Applicable | |
| — | |
| — | |
| — | |
| 11330270 | |
| 16184170110000 |
Nearby Schools
| NAME: | DISTRICT: | DISTANCE: | |
|---|---|---|---|
|
High School
Oak Park & River Forest High Sch |
200 | Not in DB | |
Property History
| DATE: | EVENT: | PRICE: | SOURCE: |
|---|---|---|---|
| 26 Jul, 2011 | Sold | $125,000 | MRED MLS |
| 21 Jul, 2011 | Under contract | $129,900 | MRED MLS |
| — | Last price change | $169,900 | MRED MLS |
| 15 Nov, 2010 | Listed for sale | $225,000 | MRED MLS |
| 27 Apr, 2012 | Sold | $430,000 | MRED MLS |
| 15 Mar, 2012 | Under contract | $458,680 | MRED MLS |
| — | Last price change | $478,680 | MRED MLS |
| 26 Jan, 2012 | Listed for sale | $478,680 | MRED MLS |
| 2 May, 2022 | Sold | $755,000 | MRED MLS |
| 28 Feb, 2022 | Under contract | $709,900 | MRED MLS |
| 24 Feb, 2022 | Listed for sale | $709,900 | MRED MLS |
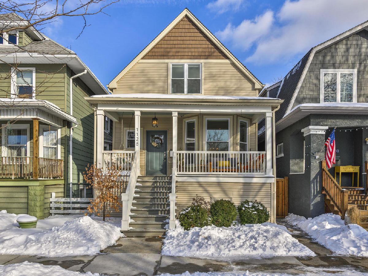
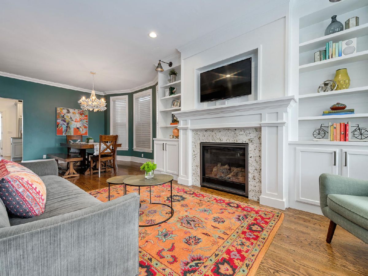
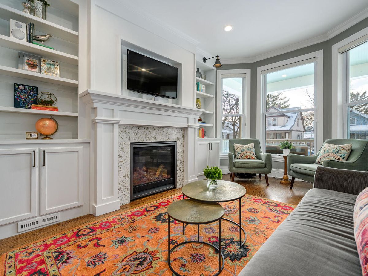
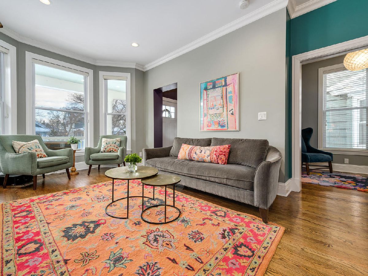
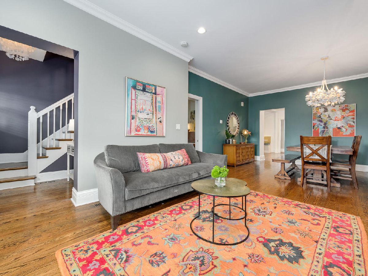
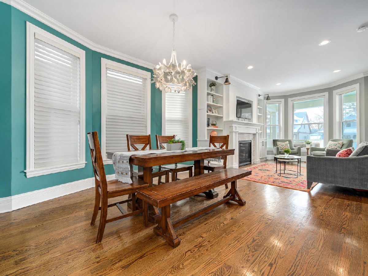
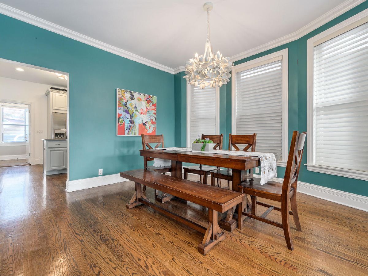
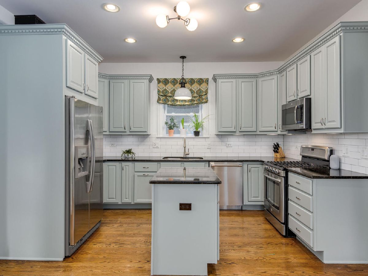
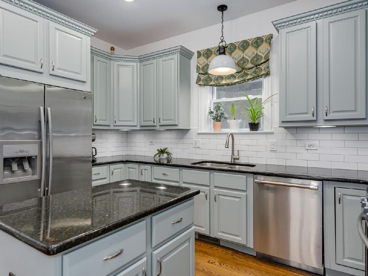
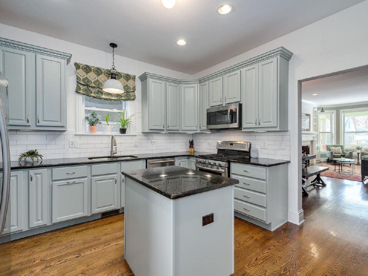
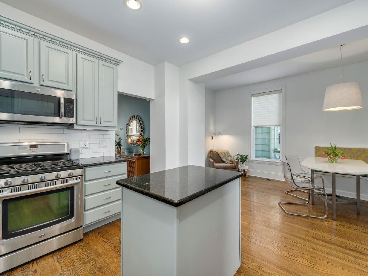
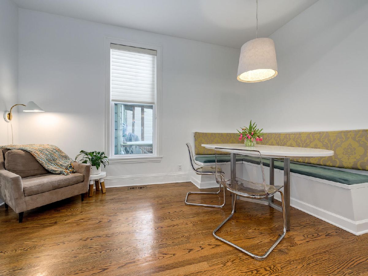
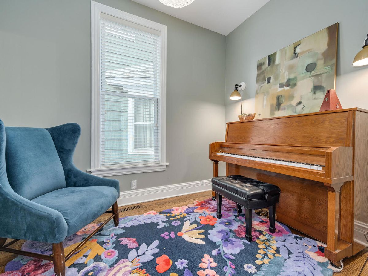
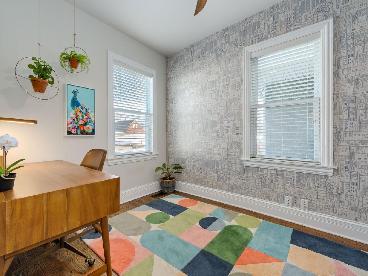
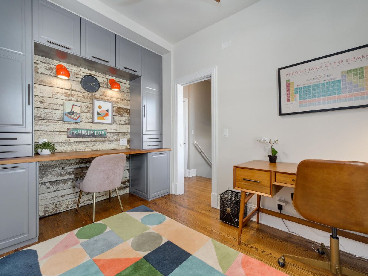
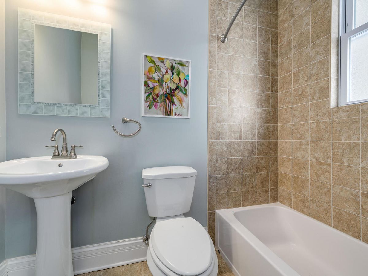
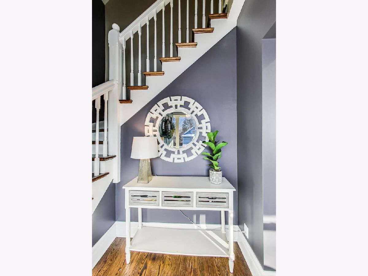
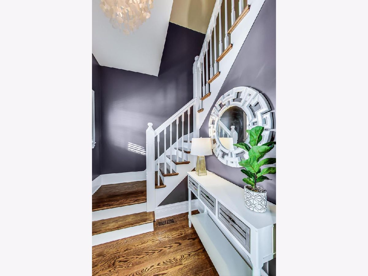
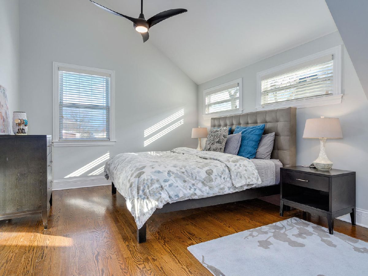
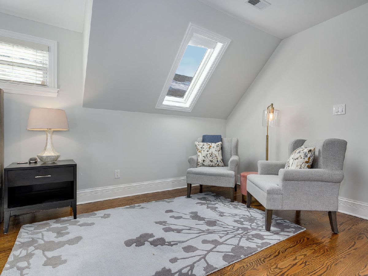
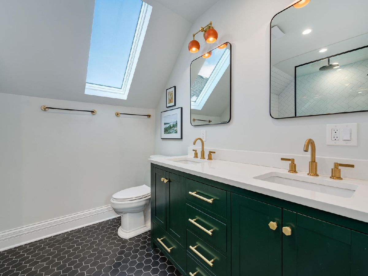
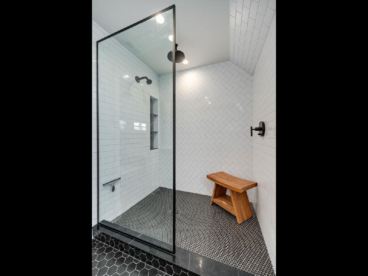
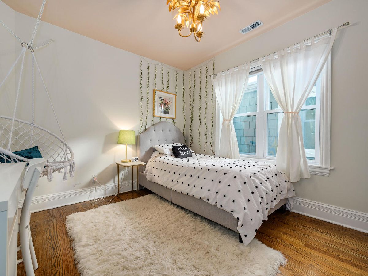
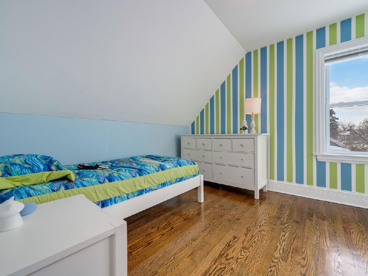
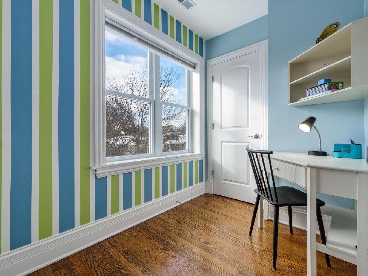
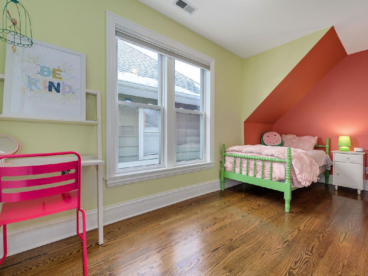
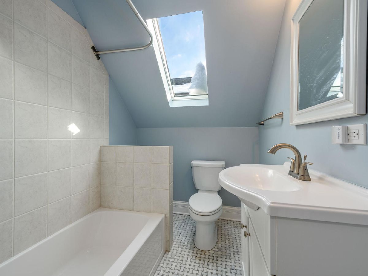
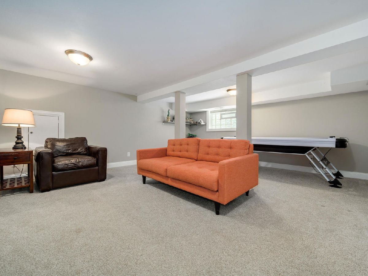
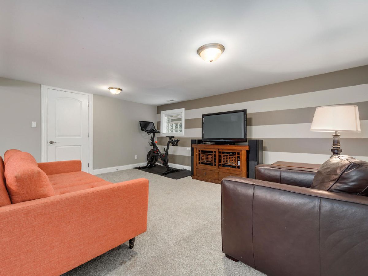
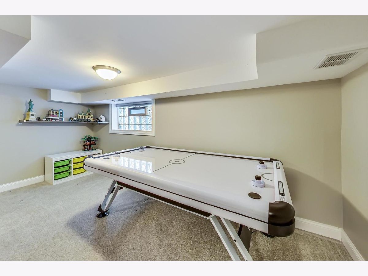
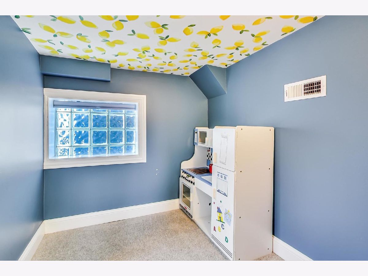
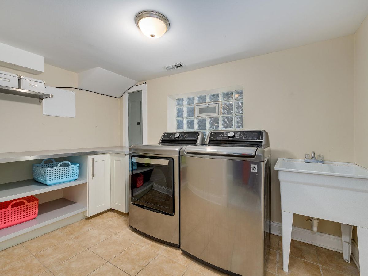
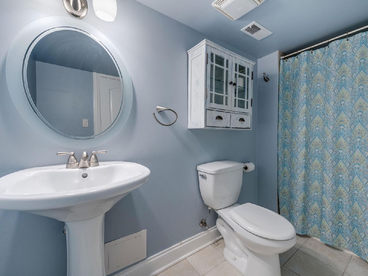
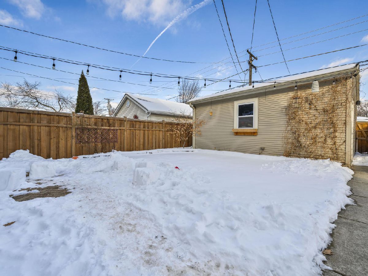
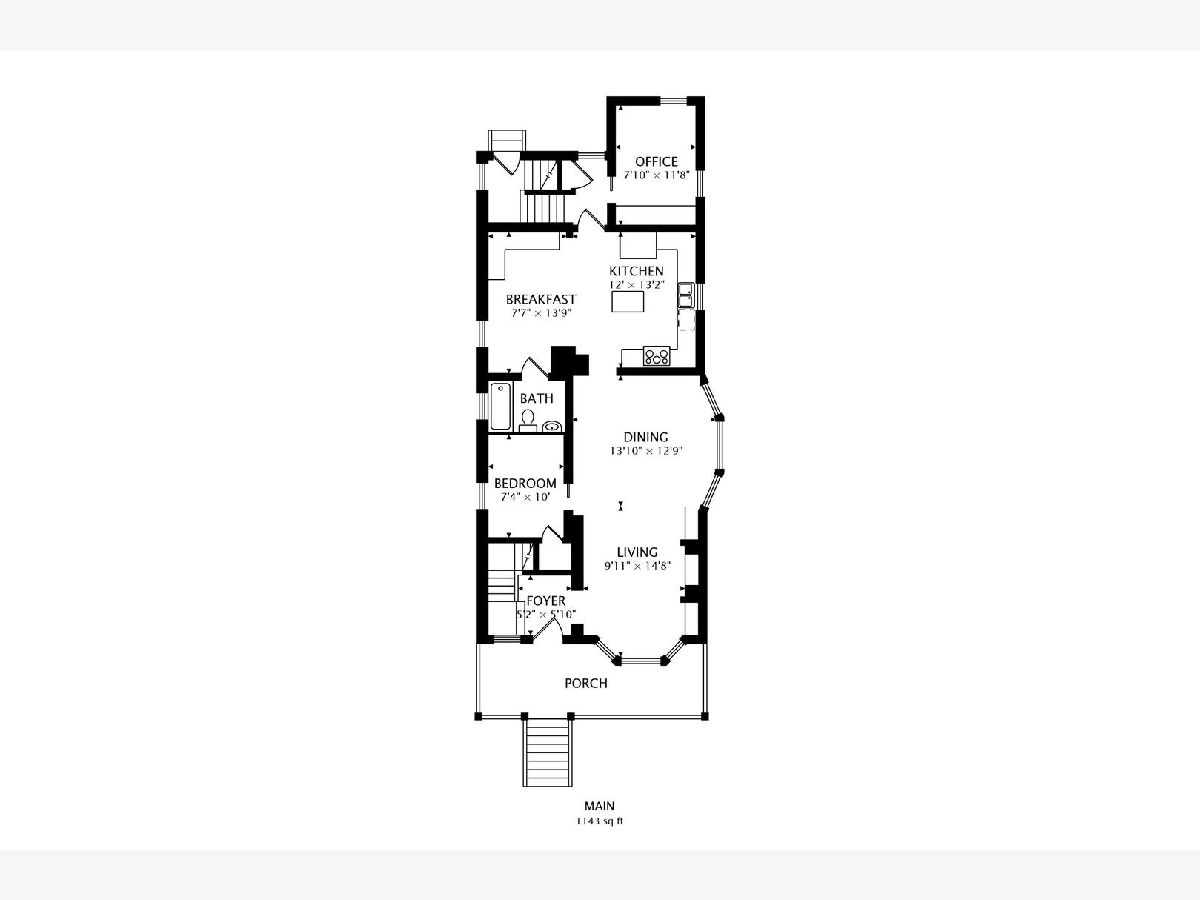
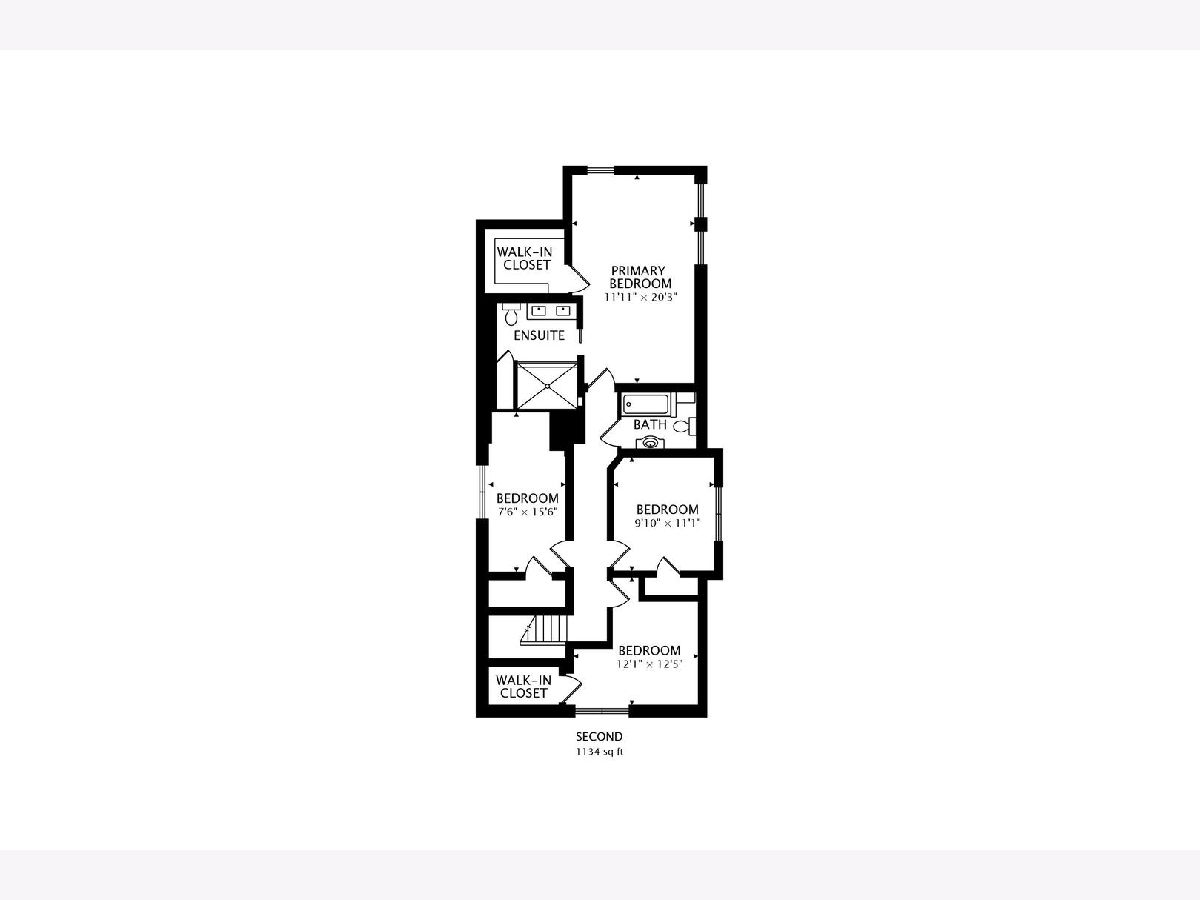
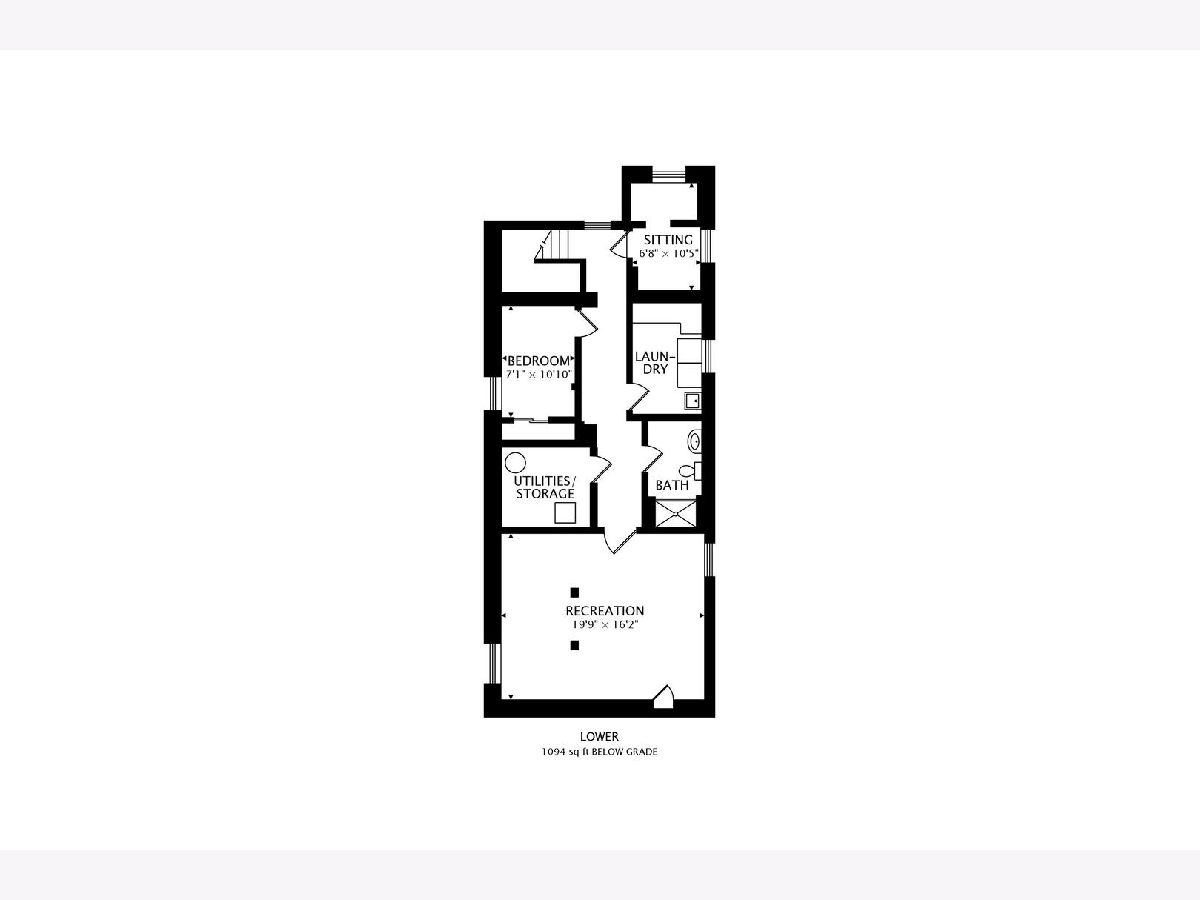
Room Specifics
Total Bedrooms: 6
Bedrooms Above Ground: 5
Bedrooms Below Ground: 1
Dimensions: —
Floor Type: —
Dimensions: —
Floor Type: —
Dimensions: —
Floor Type: —
Dimensions: —
Floor Type: —
Dimensions: —
Floor Type: —
Full Bathrooms: 4
Bathroom Amenities: —
Bathroom in Basement: 1
Rooms: —
Basement Description: Finished
Other Specifics
| 2 | |
| — | |
| — | |
| — | |
| — | |
| 25X126 | |
| — | |
| — | |
| — | |
| — | |
| Not in DB | |
| — | |
| — | |
| — | |
| — |
Tax History
| Year | Property Taxes |
|---|---|
| 2011 | $7,500 |
| 2012 | $9,252 |
| 2022 | $11,954 |
Contact Agent
Nearby Similar Homes
Nearby Sold Comparables
Contact Agent
Listing Provided By
Compass





