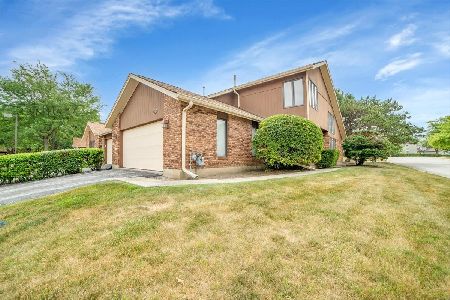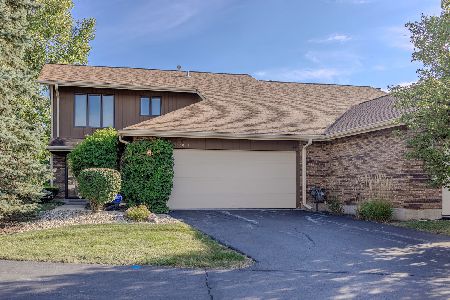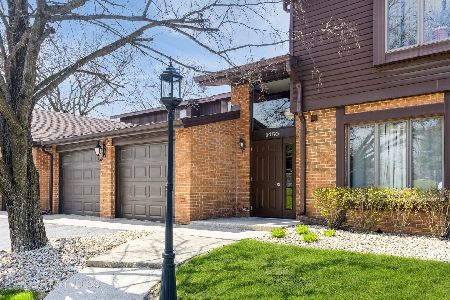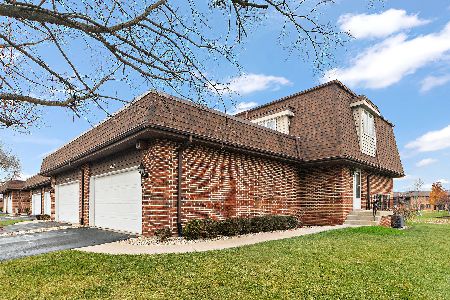1128 Driftwood Court, Flossmoor, Illinois 60422
$148,000
|
Sold
|
|
| Status: | Closed |
| Sqft: | 0 |
| Cost/Sqft: | — |
| Beds: | 3 |
| Baths: | 2 |
| Year Built: | 1995 |
| Property Taxes: | $7,514 |
| Days On Market: | 3119 |
| Lot Size: | 0,00 |
Description
Imagine the memories you & your loved ones will make in your bright, open 3 bedroom 2 bath, single level, private end-unit ranch townhome! This bright Move-in ready home has cathedral ceilings in most areas, new carpet and new paint thru out & new tile floor in master bathroom. Master has larger walk-in closet and 2nd closet.The 2 story tiled foyer welcomes all who enter this well maintained home. The large living room has grand cathedral ceilings and majestic floor to ceiling windows that allow bright, private nature views year around. The soaring ceilings kitchen boasts an eat-in dining area has sliding glass door that leads to large, private concrete patio area. All appliances included. This home has a large laundry room with convenient utility sink and shelves and extra room for storage. Enter via the attached, large 2 car garage directly to the home for convenience. The 3rd bedroom has large closet & can be office or den or guest room. New low investment price - hurry!
Property Specifics
| Condos/Townhomes | |
| 1 | |
| — | |
| 1995 | |
| None | |
| RANCH END UNIT | |
| No | |
| — |
| Cook | |
| Baythorne | |
| 240 / Monthly | |
| Insurance,Exterior Maintenance,Lawn Care,Snow Removal | |
| Public | |
| Public Sewer | |
| 09695783 | |
| 31121000751032 |
Nearby Schools
| NAME: | DISTRICT: | DISTANCE: | |
|---|---|---|---|
|
Grade School
Heather Hill Elementary School |
161 | — | |
|
Middle School
Parker Junior High School |
161 | Not in DB | |
|
High School
Homewood-flossmoor High School |
233 | Not in DB | |
Property History
| DATE: | EVENT: | PRICE: | SOURCE: |
|---|---|---|---|
| 24 May, 2018 | Sold | $148,000 | MRED MLS |
| 30 Apr, 2018 | Under contract | $165,000 | MRED MLS |
| — | Last price change | $174,900 | MRED MLS |
| 20 Jul, 2017 | Listed for sale | $174,900 | MRED MLS |
Room Specifics
Total Bedrooms: 3
Bedrooms Above Ground: 3
Bedrooms Below Ground: 0
Dimensions: —
Floor Type: Carpet
Dimensions: —
Floor Type: Carpet
Full Bathrooms: 2
Bathroom Amenities: Separate Shower,Soaking Tub
Bathroom in Basement: 0
Rooms: Foyer
Basement Description: None
Other Specifics
| 2 | |
| Concrete Perimeter | |
| Asphalt | |
| Patio, Storms/Screens, End Unit | |
| Landscaped,Wooded | |
| COMMON AREA | |
| — | |
| Full | |
| Vaulted/Cathedral Ceilings, First Floor Bedroom, In-Law Arrangement, First Floor Laundry, First Floor Full Bath, Laundry Hook-Up in Unit | |
| Range, Dishwasher, Refrigerator, Washer, Dryer, Disposal, Built-In Oven | |
| Not in DB | |
| — | |
| — | |
| Storage | |
| — |
Tax History
| Year | Property Taxes |
|---|---|
| 2018 | $7,514 |
Contact Agent
Nearby Similar Homes
Nearby Sold Comparables
Contact Agent
Listing Provided By
Berkshire Hathaway HomeServices Starck Real Estate







