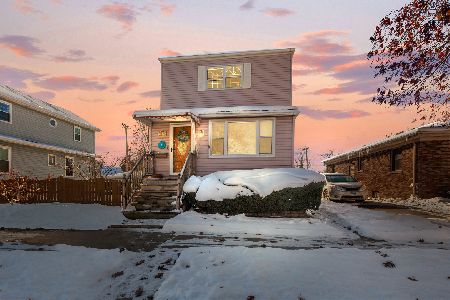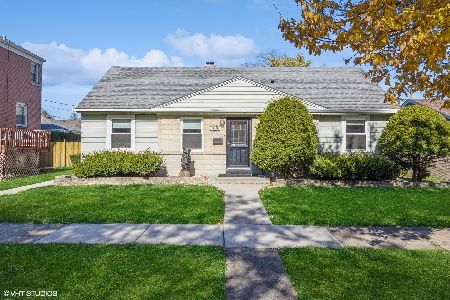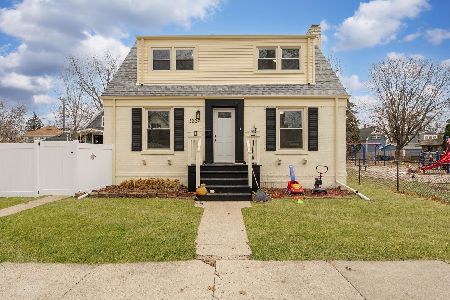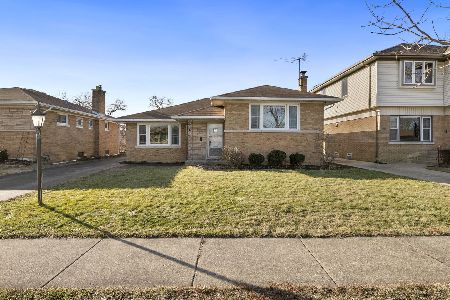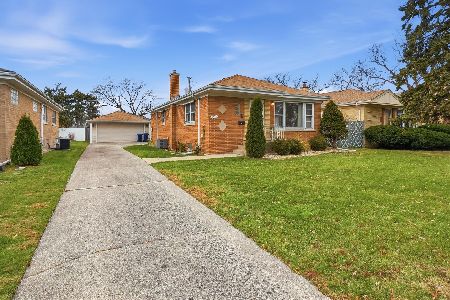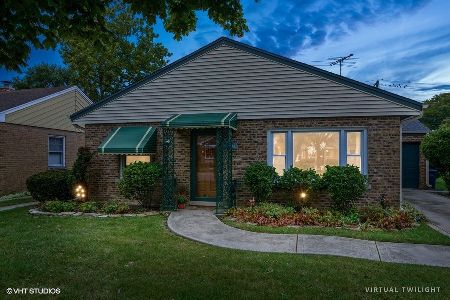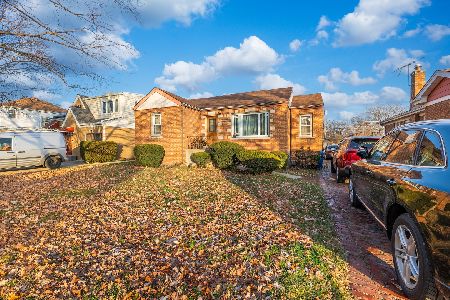1128 Kemman Avenue, La Grange Park, Illinois 60526
$351,000
|
Sold
|
|
| Status: | Closed |
| Sqft: | 2,200 |
| Cost/Sqft: | $159 |
| Beds: | 5 |
| Baths: | 3 |
| Year Built: | 1953 |
| Property Taxes: | $8,015 |
| Days On Market: | 2730 |
| Lot Size: | 0,16 |
Description
Huge price reduction to account for carpeting and updates Priced to Sell. 2,200 SF of living space ,an additional 1,000 SF in the basement.This freshly painted home features 5 spacious beds, 3 baths, finished basement perfect for possible in-law arrangement w/ 2nd kitchen/laundry room. Beautiful solid oak doors, trim & hardwood floors flow throughout the main living area which offers 2 beds,full bath, living room,dining area & the kitchen with stainless steel appliances. The upper level is where you will find the luxury of a master suite w/ tons of closet space + a private bath including a whirlpool, separate shower. Upper level also features two additional bedrooms + full-size laundry room and full bath.Heated 2.5 garage with driveway parking for 8 add cars. Features new landscaping,new walkway and stoop.Being on Kemman makes it easy to access expressways, Lyons Township H.S, Park Jr High & Forest Rd.
Property Specifics
| Single Family | |
| — | |
| Traditional | |
| 1953 | |
| Full | |
| — | |
| No | |
| 0.16 |
| Cook | |
| — | |
| 0 / Not Applicable | |
| None | |
| Lake Michigan | |
| Public Sewer | |
| 10038201 | |
| 15284300400000 |
Nearby Schools
| NAME: | DISTRICT: | DISTANCE: | |
|---|---|---|---|
|
Grade School
Forest Road Elementary School |
102 | — | |
|
Middle School
Park Junior High School |
102 | Not in DB | |
|
High School
Lyons Twp High School |
204 | Not in DB | |
Property History
| DATE: | EVENT: | PRICE: | SOURCE: |
|---|---|---|---|
| 14 Dec, 2018 | Sold | $351,000 | MRED MLS |
| 24 Oct, 2018 | Under contract | $349,999 | MRED MLS |
| — | Last price change | $375,000 | MRED MLS |
| 1 Aug, 2018 | Listed for sale | $399,999 | MRED MLS |
Room Specifics
Total Bedrooms: 5
Bedrooms Above Ground: 5
Bedrooms Below Ground: 0
Dimensions: —
Floor Type: Carpet
Dimensions: —
Floor Type: Carpet
Dimensions: —
Floor Type: Hardwood
Dimensions: —
Floor Type: —
Full Bathrooms: 3
Bathroom Amenities: Whirlpool,Separate Shower,Double Sink
Bathroom in Basement: 0
Rooms: Bedroom 5,Kitchen,Utility Room-Lower Level
Basement Description: Finished
Other Specifics
| 2.5 | |
| Concrete Perimeter | |
| Concrete | |
| Patio, Storms/Screens | |
| — | |
| 60X117X60X117 | |
| Unfinished | |
| Full | |
| Hardwood Floors, First Floor Bedroom, Second Floor Laundry, First Floor Full Bath | |
| Range, Microwave, Dishwasher, Refrigerator, Washer, Dryer, Stainless Steel Appliance(s) | |
| Not in DB | |
| Sidewalks, Street Lights, Street Paved | |
| — | |
| — | |
| — |
Tax History
| Year | Property Taxes |
|---|---|
| 2018 | $8,015 |
Contact Agent
Nearby Similar Homes
Nearby Sold Comparables
Contact Agent
Listing Provided By
d'aprile properties

