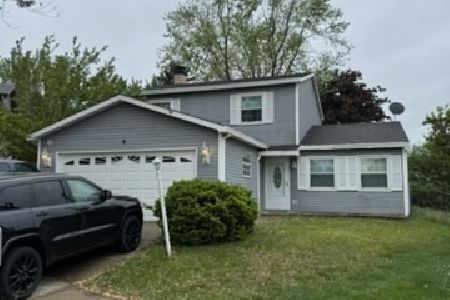1128 Oak Ridge Drive, Streamwood, Illinois 60107
$265,000
|
Sold
|
|
| Status: | Closed |
| Sqft: | 1,703 |
| Cost/Sqft: | $161 |
| Beds: | 4 |
| Baths: | 3 |
| Year Built: | 1991 |
| Property Taxes: | $7,064 |
| Days On Market: | 3496 |
| Lot Size: | 0,28 |
Description
Rarely available ranch with walk-out basement in a secluded and serene location. This home is for someone who loves the outdoors and a wooded lot. First floor has a very open floor plan. Great room is located in center of home with beautiful wood floors, floor to ceiling brick fireplace, vaulted ceilings and skylights. Sliders to 2-tiered deck overlooking private wooded backyard. Master bedroom is on opposite side of home from other two with walk-in closet, whirlpool tub, and separate shower. First floor laundry room right off kitchen. Newer furnace (13) and brand new range (16). Full finished walk-out basement doubles your square footage with another large bedroom, additional kitchen cabinetry with bar area, family room, another full bath and sliders to private patio. There is also an additional storage area and cedar closet.
Property Specifics
| Single Family | |
| — | |
| Ranch | |
| 1991 | |
| Full,Walkout | |
| RANCH | |
| No | |
| 0.28 |
| Cook | |
| Oak Ridge Trails | |
| 0 / Not Applicable | |
| None | |
| Public | |
| Public Sewer | |
| 09268579 | |
| 06271100420000 |
Nearby Schools
| NAME: | DISTRICT: | DISTANCE: | |
|---|---|---|---|
|
Grade School
Hanover Countryside Elementary S |
46 | — | |
|
Middle School
Canton Middle School |
46 | Not in DB | |
|
High School
Streamwood High School |
46 | Not in DB | |
Property History
| DATE: | EVENT: | PRICE: | SOURCE: |
|---|---|---|---|
| 5 Aug, 2013 | Sold | $252,000 | MRED MLS |
| 13 Jun, 2013 | Under contract | $274,900 | MRED MLS |
| 2 May, 2013 | Listed for sale | $274,900 | MRED MLS |
| 18 Aug, 2016 | Sold | $265,000 | MRED MLS |
| 11 Jul, 2016 | Under contract | $275,000 | MRED MLS |
| 24 Jun, 2016 | Listed for sale | $275,000 | MRED MLS |
Room Specifics
Total Bedrooms: 4
Bedrooms Above Ground: 4
Bedrooms Below Ground: 0
Dimensions: —
Floor Type: Carpet
Dimensions: —
Floor Type: Carpet
Dimensions: —
Floor Type: Carpet
Full Bathrooms: 3
Bathroom Amenities: Whirlpool,Separate Shower
Bathroom in Basement: 1
Rooms: Eating Area,Great Room,Recreation Room
Basement Description: Finished,Exterior Access
Other Specifics
| 2 | |
| — | |
| — | |
| Deck, Patio | |
| Wooded | |
| 107X161X52X156 | |
| — | |
| Full | |
| Vaulted/Cathedral Ceilings, Hardwood Floors, First Floor Bedroom, In-Law Arrangement, First Floor Laundry, First Floor Full Bath | |
| Range, Dishwasher, Refrigerator, Washer, Dryer, Disposal | |
| Not in DB | |
| Sidewalks, Street Lights, Street Paved | |
| — | |
| — | |
| Wood Burning |
Tax History
| Year | Property Taxes |
|---|---|
| 2013 | $6,899 |
| 2016 | $7,064 |
Contact Agent
Nearby Similar Homes
Nearby Sold Comparables
Contact Agent
Listing Provided By
Baird & Warner








