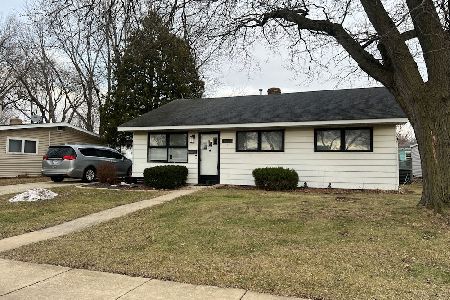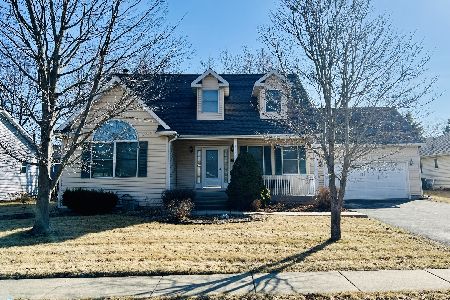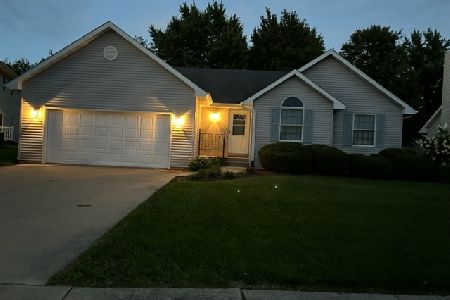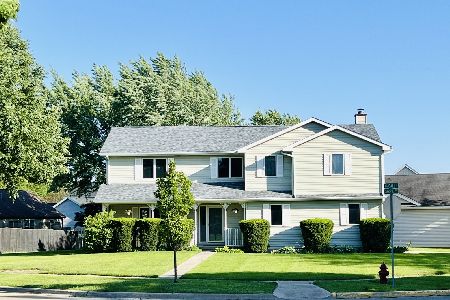1128 Pickwick Drive, Rochelle, Illinois 61068
$200,000
|
Sold
|
|
| Status: | Closed |
| Sqft: | 1,636 |
| Cost/Sqft: | $128 |
| Beds: | 3 |
| Baths: | 2 |
| Year Built: | 1994 |
| Property Taxes: | $4,696 |
| Days On Market: | 2732 |
| Lot Size: | 0,00 |
Description
Split floor plan ranch with 3 bedrooms and 2 baths. Floor to ceiling stone fireplace in great room. Fully finished basement with large family room and 4th bedroom. Great neighborhood, close to bike path and parks.
Property Specifics
| Single Family | |
| — | |
| Ranch | |
| 1994 | |
| Full | |
| — | |
| No | |
| — |
| Ogle | |
| — | |
| 0 / Not Applicable | |
| None | |
| Public | |
| Public Sewer | |
| 10051312 | |
| 24144540020000 |
Property History
| DATE: | EVENT: | PRICE: | SOURCE: |
|---|---|---|---|
| 7 Mar, 2008 | Sold | $190,000 | MRED MLS |
| 21 Aug, 2007 | Listed for sale | $209,900 | MRED MLS |
| 10 Oct, 2008 | Sold | $200,000 | MRED MLS |
| 10 Sep, 2008 | Under contract | $219,000 | MRED MLS |
| — | Last price change | $224,900 | MRED MLS |
| 25 Jul, 2008 | Listed for sale | $224,900 | MRED MLS |
| 17 Oct, 2018 | Sold | $200,000 | MRED MLS |
| 11 Sep, 2018 | Under contract | $209,900 | MRED MLS |
| — | Last price change | $214,900 | MRED MLS |
| 14 Aug, 2018 | Listed for sale | $214,900 | MRED MLS |
Room Specifics
Total Bedrooms: 4
Bedrooms Above Ground: 3
Bedrooms Below Ground: 1
Dimensions: —
Floor Type: Carpet
Dimensions: —
Floor Type: Carpet
Dimensions: —
Floor Type: Carpet
Full Bathrooms: 2
Bathroom Amenities: —
Bathroom in Basement: 1
Rooms: Great Room
Basement Description: Finished
Other Specifics
| 2 | |
| — | |
| Asphalt | |
| Deck | |
| — | |
| 80' X 130' | |
| — | |
| Full | |
| Vaulted/Cathedral Ceilings, Skylight(s), First Floor Bedroom | |
| Range, Microwave, Dishwasher, Refrigerator, Disposal | |
| Not in DB | |
| — | |
| — | |
| — | |
| — |
Tax History
| Year | Property Taxes |
|---|---|
| 2008 | $2,282 |
| 2008 | $4,922 |
| 2018 | $4,696 |
Contact Agent
Contact Agent
Listing Provided By
Hayden Real Estate, Inc.







