1128 Vineyard Drive, Gurnee, Illinois 60031
$530,000
|
Sold
|
|
| Status: | Closed |
| Sqft: | 2,974 |
| Cost/Sqft: | $175 |
| Beds: | 4 |
| Baths: | 3 |
| Year Built: | 1996 |
| Property Taxes: | $11,923 |
| Days On Market: | 1597 |
| Lot Size: | 0,32 |
Description
Gorgeous home in sought-after Bittersweet Woods! Professionally interior designed and renovated throughout! Enter into the dramatic 2-story foyer with new front door and designer crystal chandelier. Formal dining room is adjacent to the kitchen - ideal for entertaining! Upgraded gourmet kitchen with newer quartz island top, stainless steel appliances, timeless white cabinetry and a sunny bayed eating area! Versatile living room with wet bar and and skylights connects kitchen to large family room with brick fireplace. Executive-style 1st floor office with high ceiling. Convenient 1st floor laundry with maple countertop and deep stainless steel sink. Gleaming hardwood floors and custom woodwork. Large master retreat with 2 walk-in closets and a stunning remodeled bathroom with marble finishes, a large jacuzzi tub, a separate frameless shower and dual vanities. 3 more generous sized bedrooms complete the 2nd floor. High ceilings throughout! Finished basement with spacious recreational area, office/5th bedroom, a large storage room and a workshop with many 110/22V outlets. Impeccably maintained throughout! Huge 31 x 21 3 car side-load garage with high ceilings. Serene, private, fully fenced yard with mature trees, gardens, new expansive patio, firepit and an underground water mitigation system. New roof (complete tear-off) in 2020! Ideal location in golf course community with easy access to schools, shopping, restaurants, parks, trails and tollway!
Property Specifics
| Single Family | |
| — | |
| — | |
| 1996 | |
| Full | |
| CUSTOM | |
| No | |
| 0.32 |
| Lake | |
| Bittersweet Woods | |
| — / Not Applicable | |
| None | |
| Public | |
| Public Sewer | |
| 11222364 | |
| 07184030040000 |
Nearby Schools
| NAME: | DISTRICT: | DISTANCE: | |
|---|---|---|---|
|
Grade School
Woodland Elementary School |
50 | — | |
|
Middle School
Woodland Middle School |
50 | Not in DB | |
|
High School
Warren Township High School |
121 | Not in DB | |
Property History
| DATE: | EVENT: | PRICE: | SOURCE: |
|---|---|---|---|
| 1 Mar, 2017 | Sold | $446,000 | MRED MLS |
| 19 Jan, 2017 | Under contract | $449,900 | MRED MLS |
| — | Last price change | $459,000 | MRED MLS |
| 4 Jan, 2017 | Listed for sale | $459,000 | MRED MLS |
| 25 Oct, 2021 | Sold | $530,000 | MRED MLS |
| 24 Sep, 2021 | Under contract | $519,500 | MRED MLS |
| 17 Sep, 2021 | Listed for sale | $519,500 | MRED MLS |
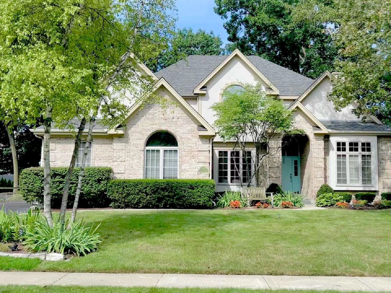
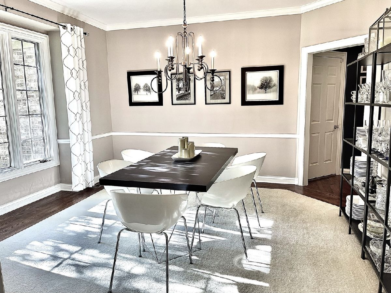
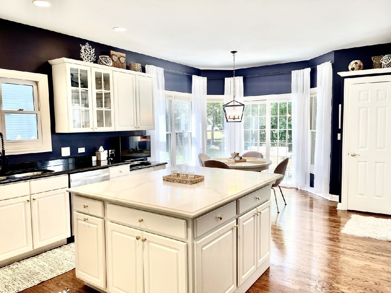
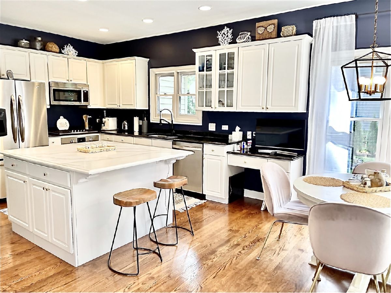
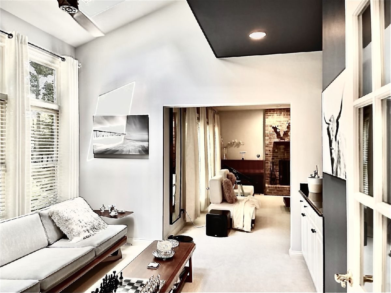
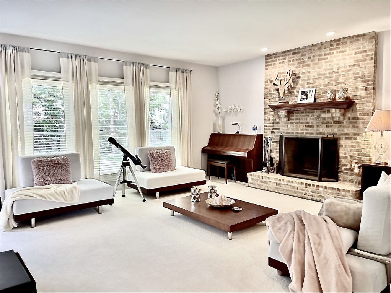
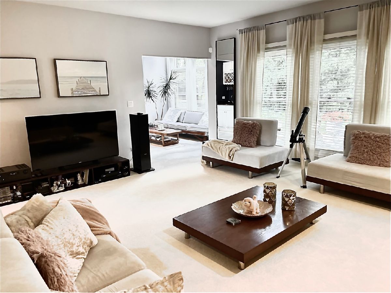
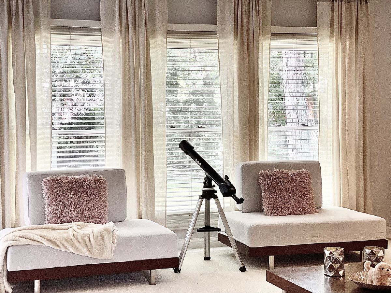
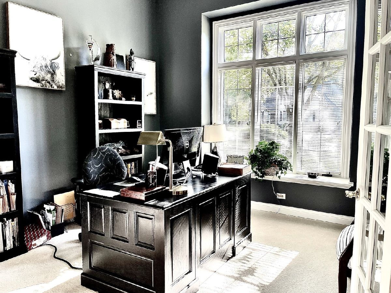
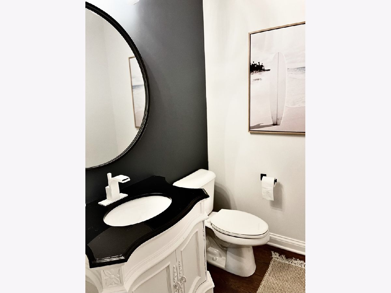
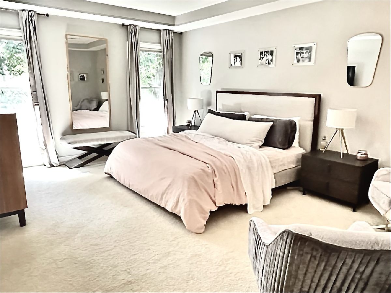
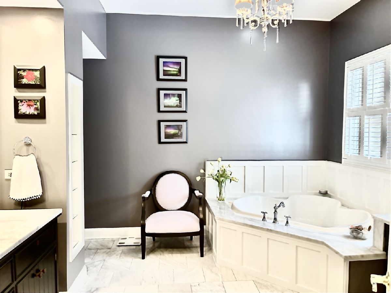
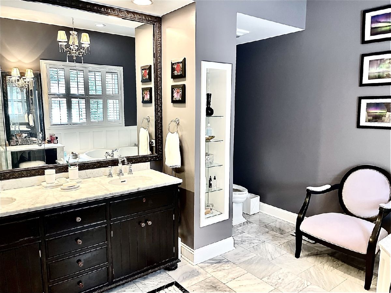
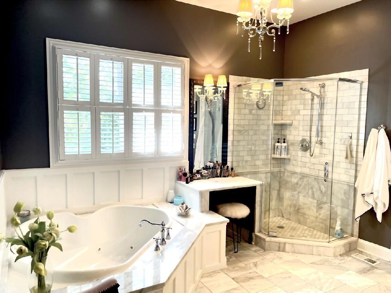
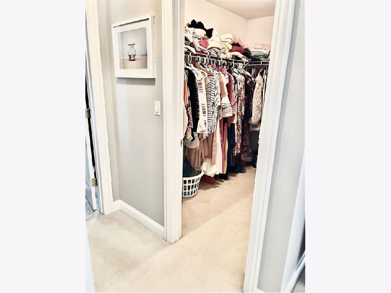
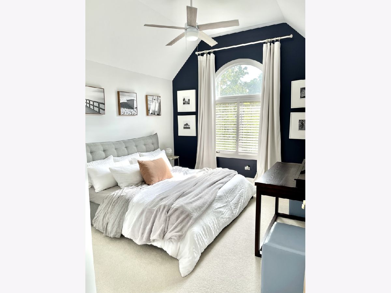
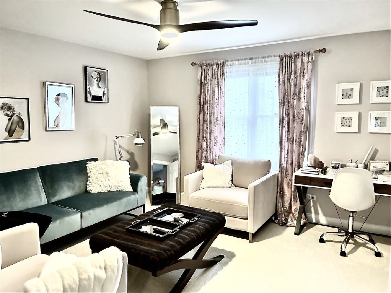
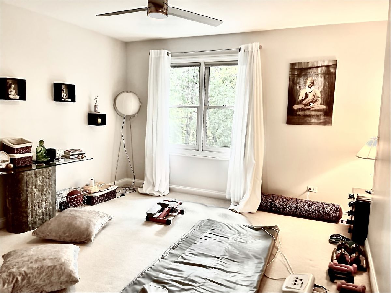
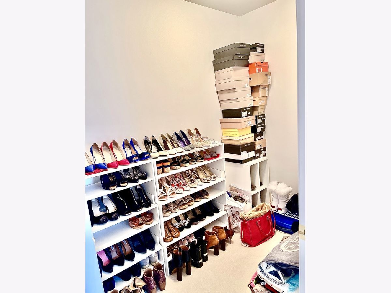
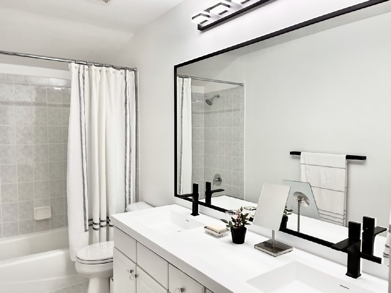
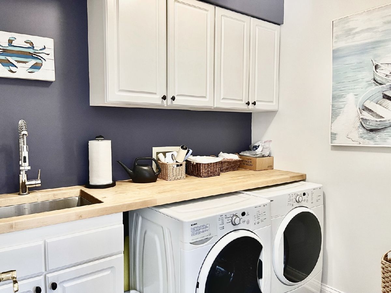
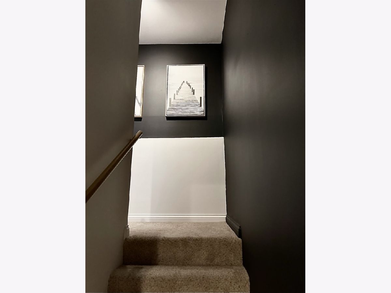
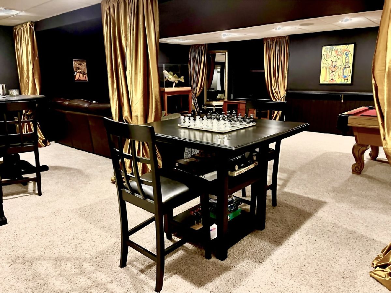
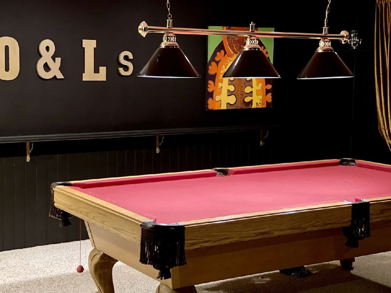
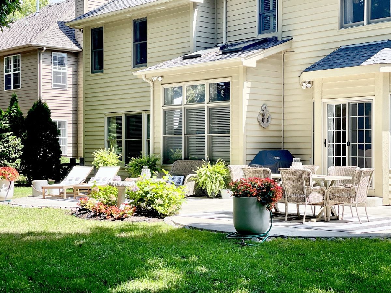
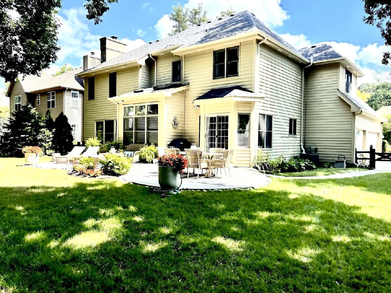
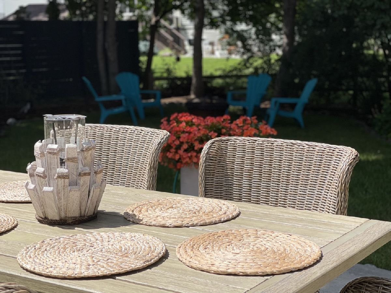
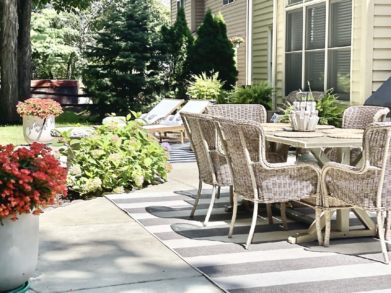
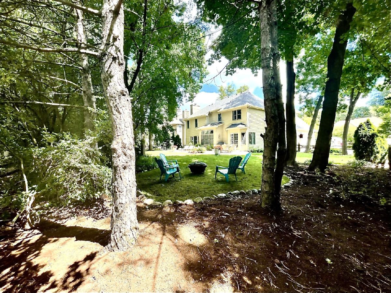
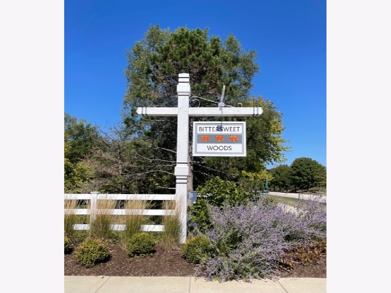
Room Specifics
Total Bedrooms: 4
Bedrooms Above Ground: 4
Bedrooms Below Ground: 0
Dimensions: —
Floor Type: Carpet
Dimensions: —
Floor Type: Carpet
Dimensions: —
Floor Type: Carpet
Full Bathrooms: 3
Bathroom Amenities: Whirlpool,Separate Shower,Double Sink
Bathroom in Basement: 0
Rooms: Den,Recreation Room,Office,Storage
Basement Description: Finished
Other Specifics
| 3 | |
| — | |
| — | |
| Patio, Fire Pit | |
| Fenced Yard,Landscaped,Mature Trees | |
| 88 X 148 X 98 X 150 | |
| — | |
| Full | |
| Vaulted/Cathedral Ceilings, Skylight(s), Bar-Wet, Hardwood Floors, First Floor Laundry | |
| Range, Microwave, Dishwasher, Refrigerator, Washer, Dryer, Disposal, Stainless Steel Appliance(s) | |
| Not in DB | |
| Curbs, Sidewalks, Street Lights, Street Paved | |
| — | |
| — | |
| Wood Burning, Gas Starter |
Tax History
| Year | Property Taxes |
|---|---|
| 2017 | $13,151 |
| 2021 | $11,923 |
Contact Agent
Nearby Similar Homes
Nearby Sold Comparables
Contact Agent
Listing Provided By
Baird & Warner










