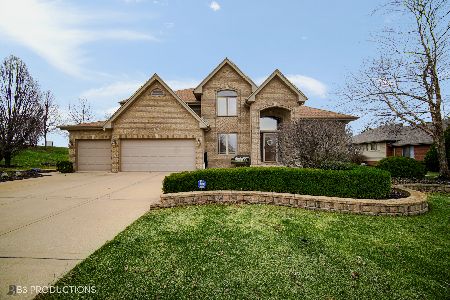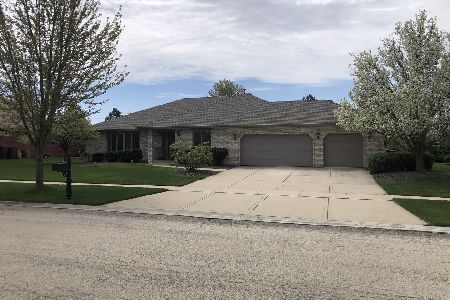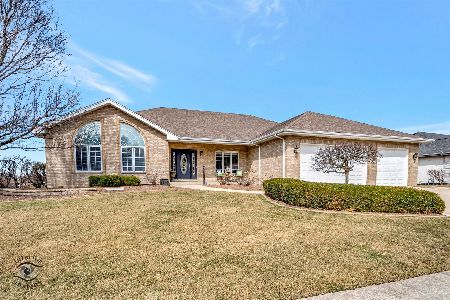11283 Cedarwood Court, Frankfort, Illinois 60423
$345,000
|
Sold
|
|
| Status: | Closed |
| Sqft: | 2,600 |
| Cost/Sqft: | $138 |
| Beds: | 3 |
| Baths: | 3 |
| Year Built: | 2002 |
| Property Taxes: | $9,837 |
| Days On Market: | 2336 |
| Lot Size: | 0,39 |
Description
Frankfort's Sandalwood Estates presents this fabulous well-maintained step-ranch w/finished partial bsmnt. Brick paver walkway leads to a covered front porch ushering you into the foyer & expansive living rm w/ornate crown mold. Equally impressive dining rm w/sculpted ceiling & glass pocket door to amazing kitchen w/recent updates: granite counters, newer appl's, brkfst bar island w/fashionable pendant lights, pantry & desk. Enormous fam rm w/voluminous tray ceiling & cozy brick gas-log fireplace & glass doors to a park-like backyard. Master suite offers high tray ceiling, walk-in closet + 2nd closet, sun-filled bath area w/skylight, jacuzzi tub & sep shower. BR2 offers walk-in closet. BR3 w/double-closet. Bsmnt presents a 30ft rec/play room/possible theatre room. Unfin'd utility rm & huge crawl are great storage areas. Other features: 2.5-car dry-walled garage, 6-panel hrdwd doors, professionally painted, brick mailbox, partially covered back patio & lush professional landscaping.
Property Specifics
| Single Family | |
| — | |
| Step Ranch | |
| 2002 | |
| Partial | |
| 3-STEP RANCH | |
| No | |
| 0.39 |
| Will | |
| Sandalwood Estates | |
| 140 / Annual | |
| Other | |
| Public,Community Well | |
| Public Sewer | |
| 10522041 | |
| 1909304010590000 |
Property History
| DATE: | EVENT: | PRICE: | SOURCE: |
|---|---|---|---|
| 24 Oct, 2019 | Sold | $345,000 | MRED MLS |
| 3 Oct, 2019 | Under contract | $359,900 | MRED MLS |
| 18 Sep, 2019 | Listed for sale | $359,900 | MRED MLS |
Room Specifics
Total Bedrooms: 3
Bedrooms Above Ground: 3
Bedrooms Below Ground: 0
Dimensions: —
Floor Type: Carpet
Dimensions: —
Floor Type: Carpet
Full Bathrooms: 3
Bathroom Amenities: Whirlpool,Separate Shower
Bathroom in Basement: 0
Rooms: Recreation Room,Foyer,Utility Room-Lower Level
Basement Description: Partially Finished,Crawl
Other Specifics
| 2.5 | |
| Concrete Perimeter | |
| Concrete | |
| Patio, Porch, Storms/Screens | |
| Landscaped | |
| 102X174 | |
| Unfinished | |
| Full | |
| Skylight(s), First Floor Bedroom, First Floor Laundry, First Floor Full Bath, Walk-In Closet(s) | |
| Range, Microwave, Dishwasher, Refrigerator, Washer, Dryer, Disposal, Water Softener Owned | |
| Not in DB | |
| Sidewalks, Street Lights, Street Paved | |
| — | |
| — | |
| Attached Fireplace Doors/Screen, Gas Log |
Tax History
| Year | Property Taxes |
|---|---|
| 2019 | $9,837 |
Contact Agent
Nearby Similar Homes
Nearby Sold Comparables
Contact Agent
Listing Provided By
Century 21 Affiliated






