1128B Il Route 53, Long Grove, Illinois 60047
$270,000
|
Sold
|
|
| Status: | Closed |
| Sqft: | 2,563 |
| Cost/Sqft: | $117 |
| Beds: | 2 |
| Baths: | 3 |
| Year Built: | 1900 |
| Property Taxes: | $9,594 |
| Days On Market: | 2068 |
| Lot Size: | 1,54 |
Description
Welcome to one of Historic Long Grove's only barns boasting true post and beam construction. Originally built from a Sears "kit" in the early 1900's, this barn has been converted to a charming home with two levels, and a studio apartment/suite with a separate entrance which can also be connected by an interior door. The stunning property is approximately 1.5 acre and is part of the recently developed subdivision, Steeple View Estates. Nestled in nature, within walking distance to historic Long Grove Village, close to major roadways, public transportation and shopping,1128B, is a rare opportunity to own a piece of history. Design your new home, remodel this one, or enjoy it as is. So much opportunity, and in renowned Stevenson High School District/Kildeer Countryside District 96. Sold AS-IS with no representations or warranties. Buyer/buyer agent is responsible for obtaining approval/permits for renovation and/or construction plans from Steeple View HOA or the Village of Long Grove. INVESTORS! CONTRACTORS! OPPORTUNITY CALLS!!
Property Specifics
| Single Family | |
| — | |
| Farmhouse | |
| 1900 | |
| None | |
| — | |
| No | |
| 1.54 |
| Lake | |
| Steeple View Estates | |
| — / Not Applicable | |
| None | |
| Private Well | |
| Septic-Private | |
| 10744143 | |
| 15303010220000 |
Nearby Schools
| NAME: | DISTRICT: | DISTANCE: | |
|---|---|---|---|
|
Grade School
Kildeer Countryside Elementary S |
96 | — | |
|
Middle School
Woodlawn Middle School |
96 | Not in DB | |
|
High School
Adlai E Stevenson High School |
125 | Not in DB | |
Property History
| DATE: | EVENT: | PRICE: | SOURCE: |
|---|---|---|---|
| 3 Sep, 2020 | Sold | $270,000 | MRED MLS |
| 9 Aug, 2020 | Under contract | $300,000 | MRED MLS |
| 30 Jun, 2020 | Listed for sale | $300,000 | MRED MLS |
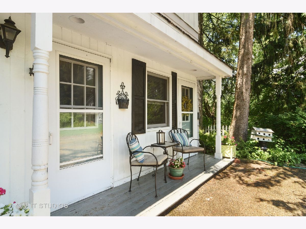
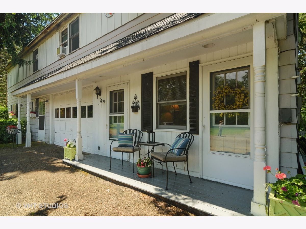
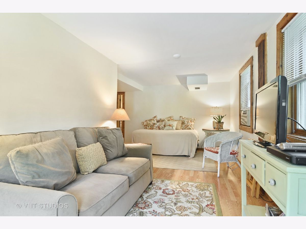
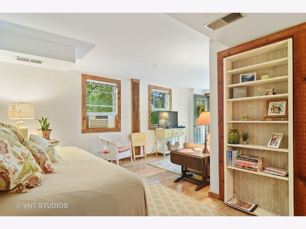
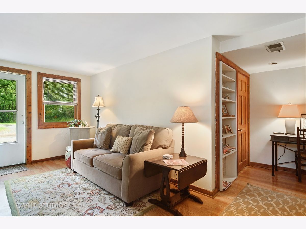
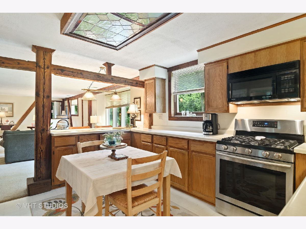
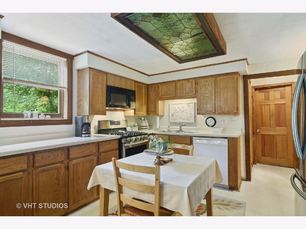
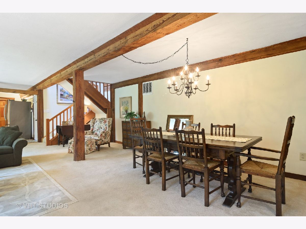
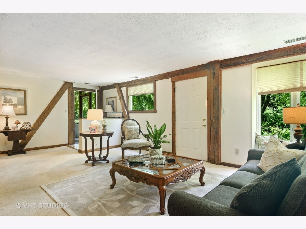
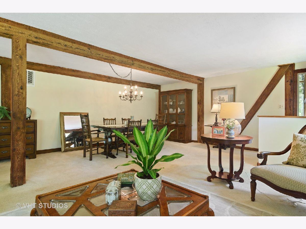
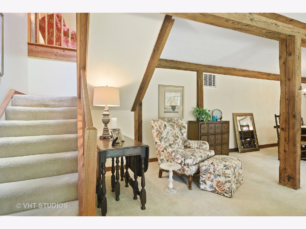
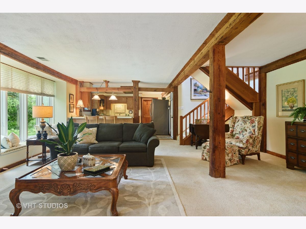
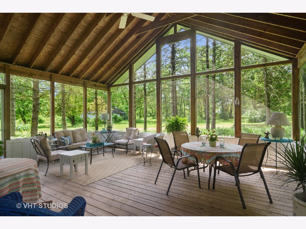
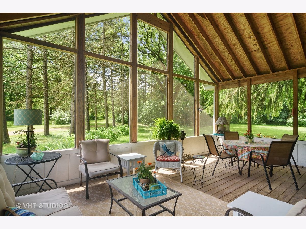
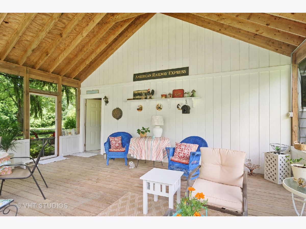
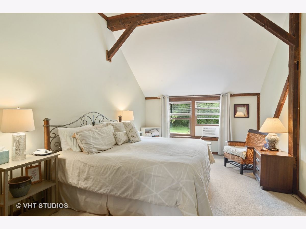
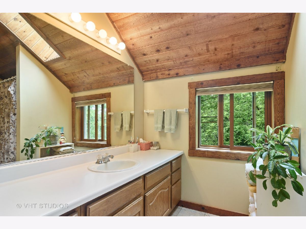
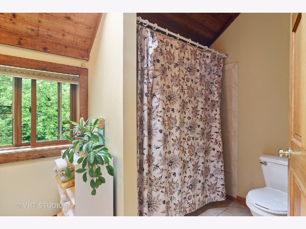
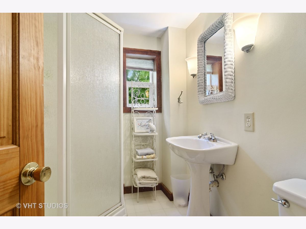
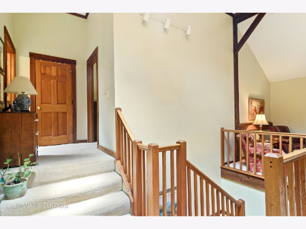
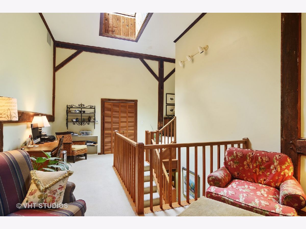
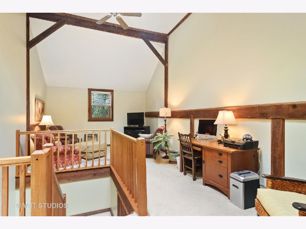
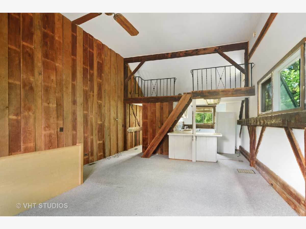
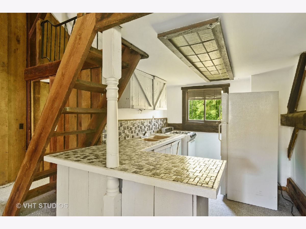
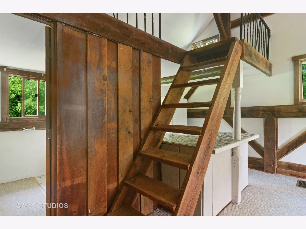
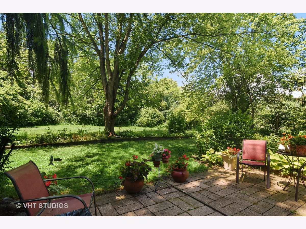
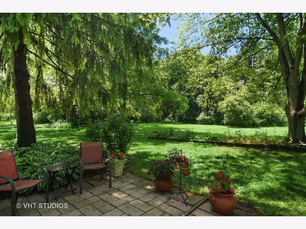
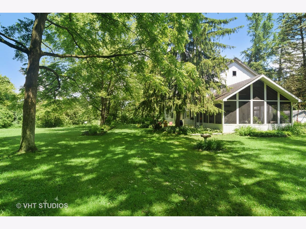
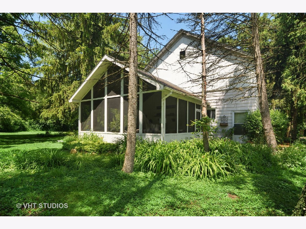
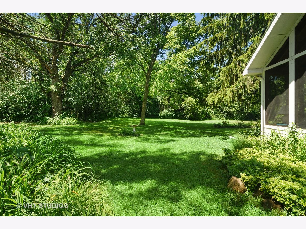
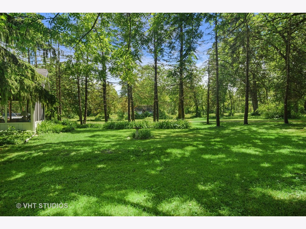
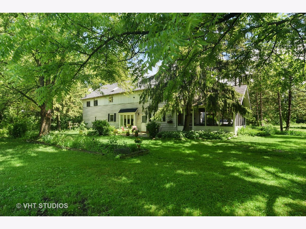
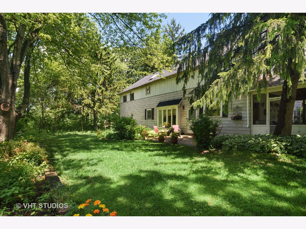
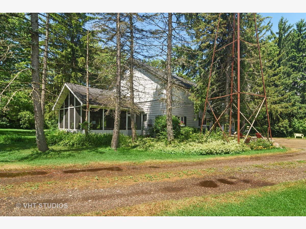
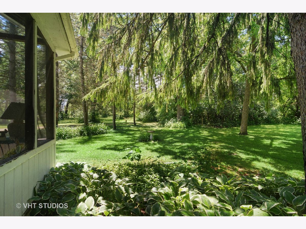
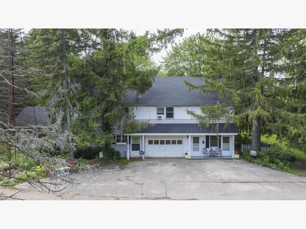
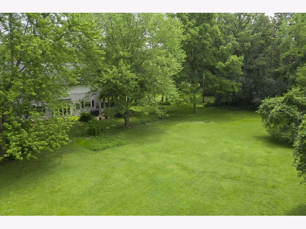
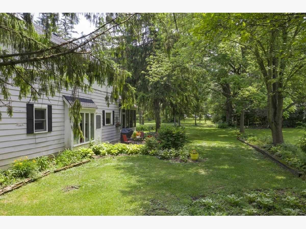
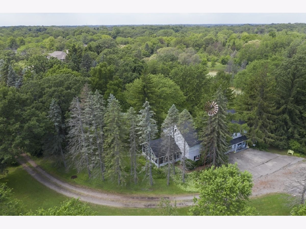
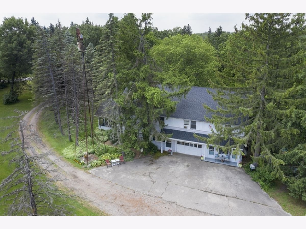
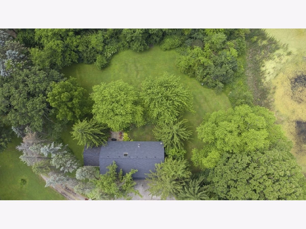
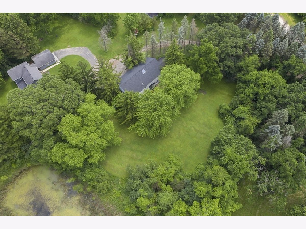
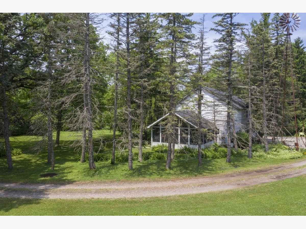
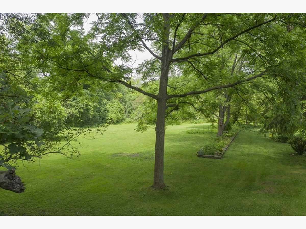
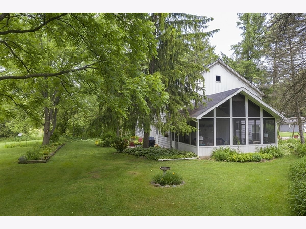
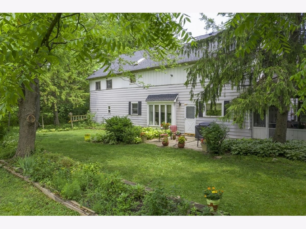
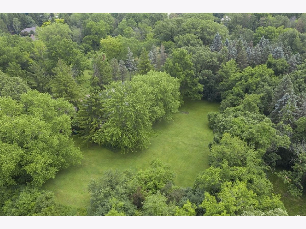
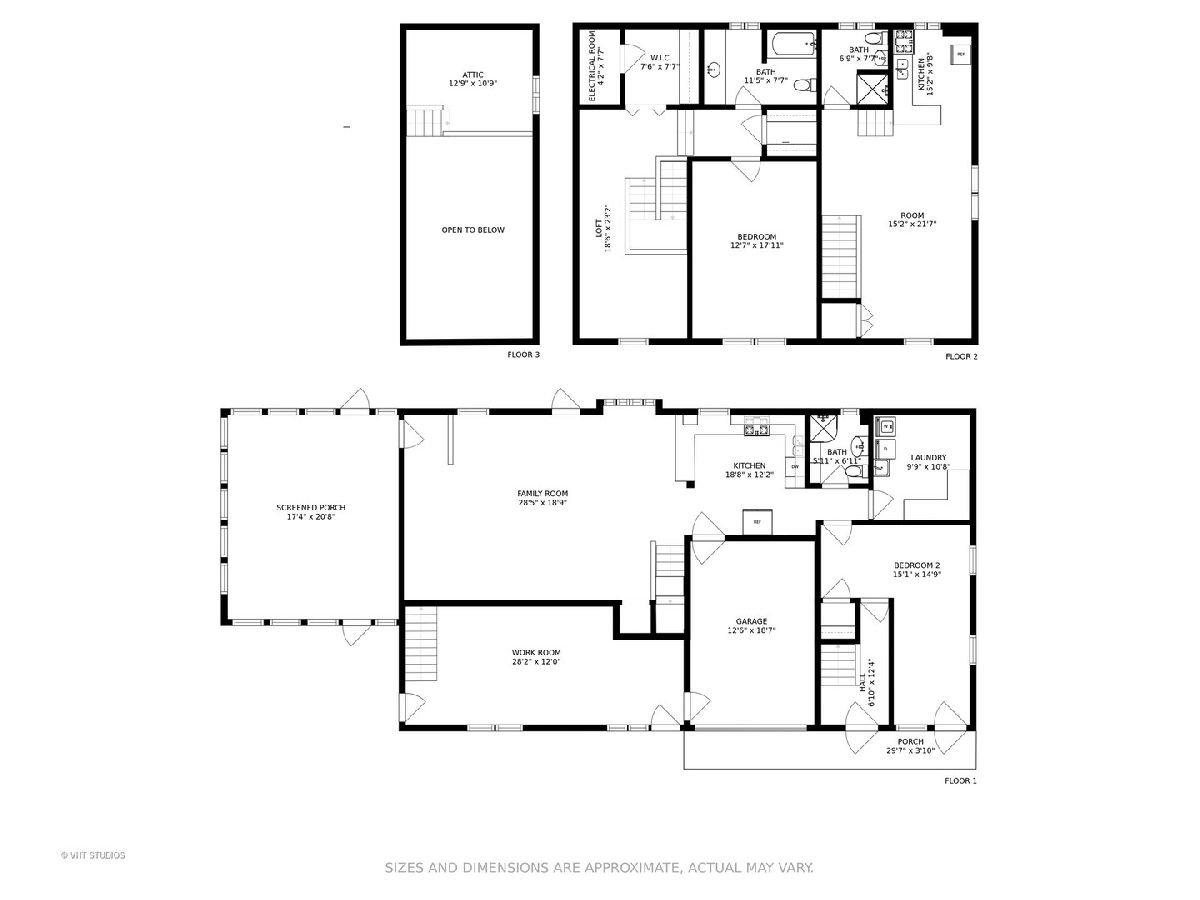
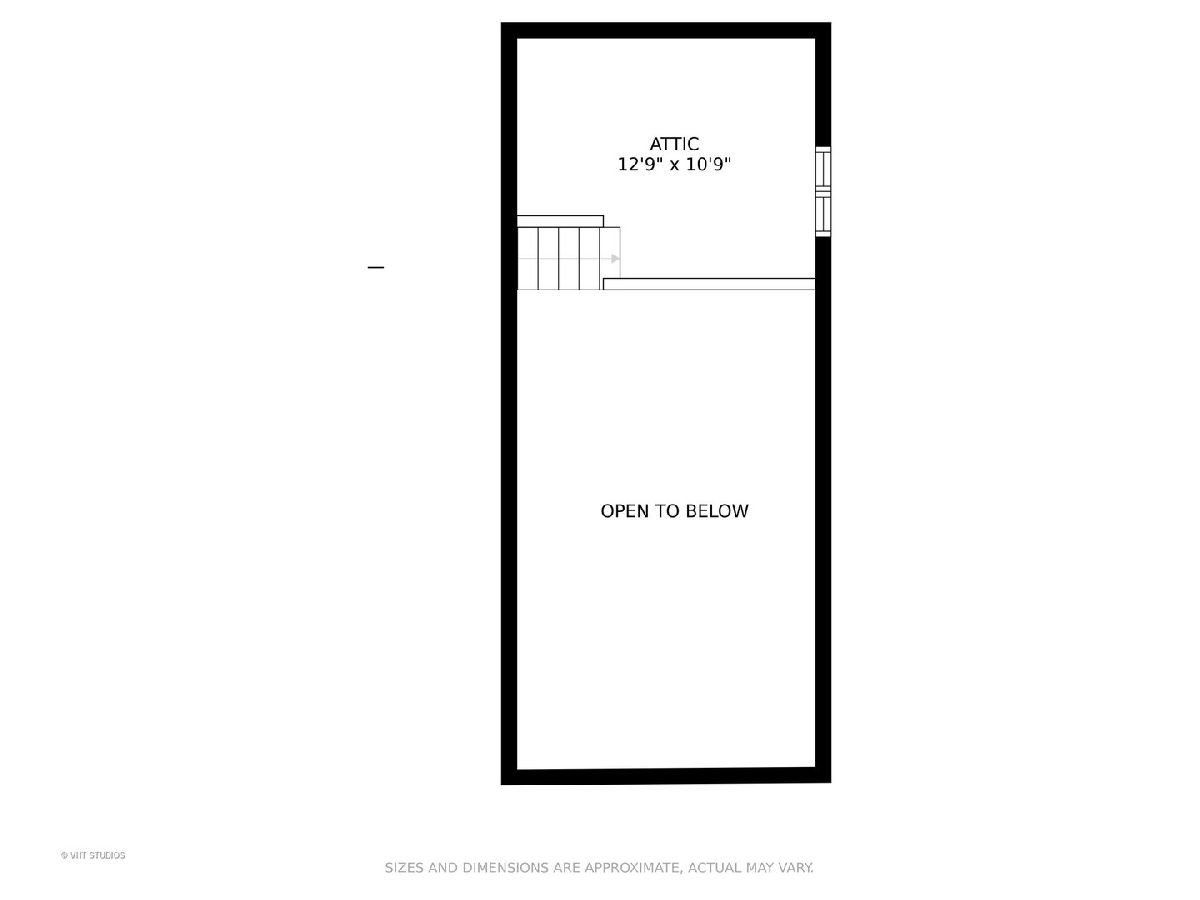
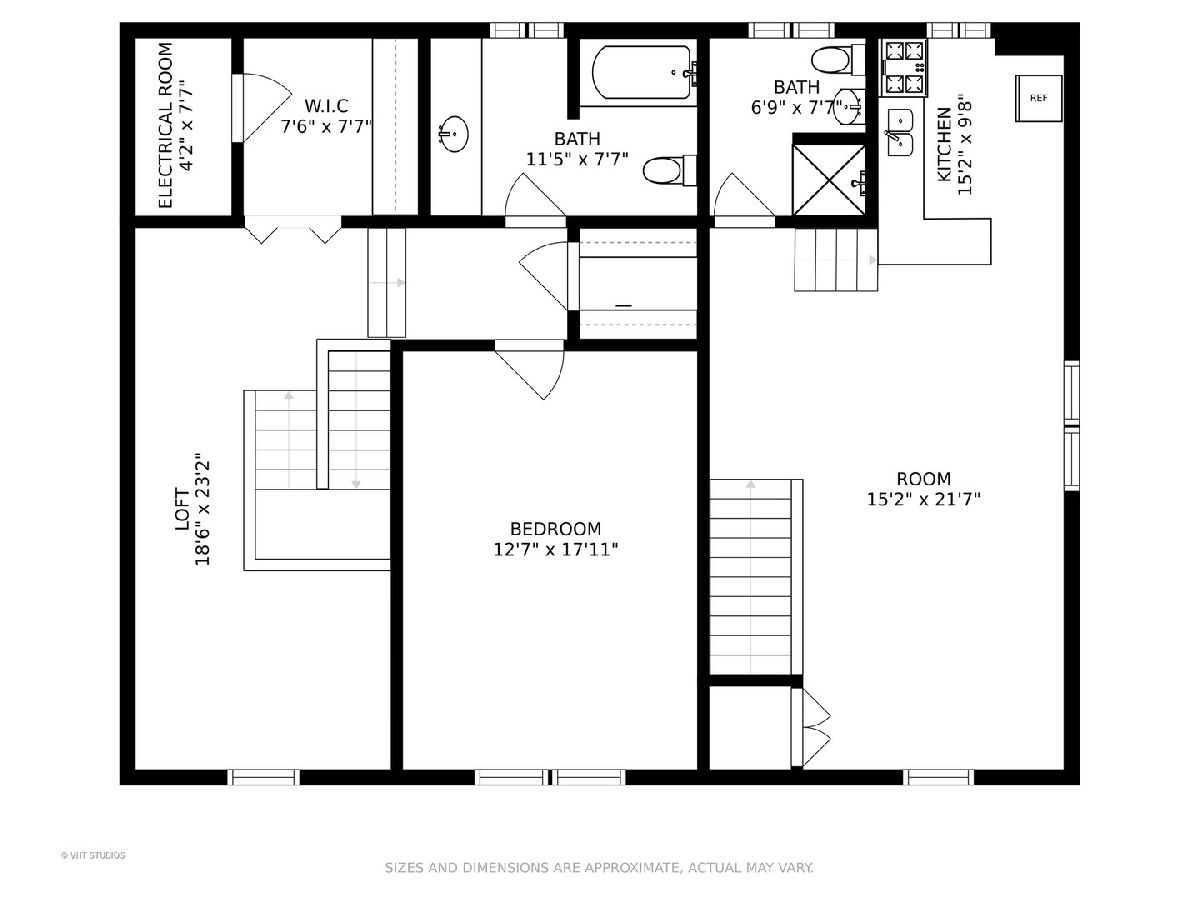
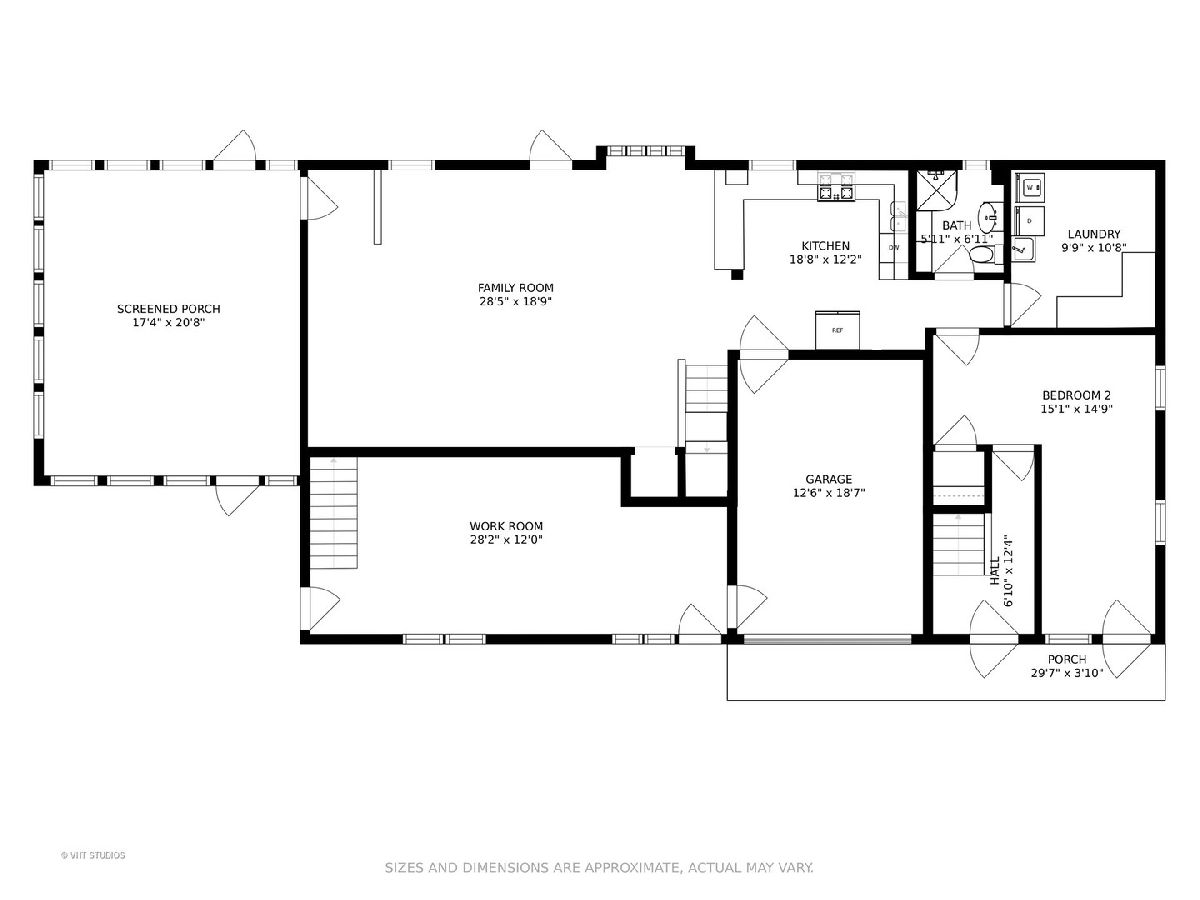
Room Specifics
Total Bedrooms: 2
Bedrooms Above Ground: 2
Bedrooms Below Ground: 0
Dimensions: —
Floor Type: Hardwood
Full Bathrooms: 3
Bathroom Amenities: —
Bathroom in Basement: 0
Rooms: Loft,Workshop,Screened Porch
Basement Description: Slab
Other Specifics
| 1 | |
| Concrete Perimeter | |
| — | |
| Porch, Screened Patio, Workshop | |
| Cul-De-Sac | |
| 102.7X297.2X79.7X110.7X148 | |
| — | |
| None | |
| Vaulted/Cathedral Ceilings | |
| Dishwasher | |
| Not in DB | |
| — | |
| — | |
| — | |
| — |
Tax History
| Year | Property Taxes |
|---|---|
| 2020 | $9,594 |
Contact Agent
Nearby Similar Homes
Nearby Sold Comparables
Contact Agent
Listing Provided By
@properties




