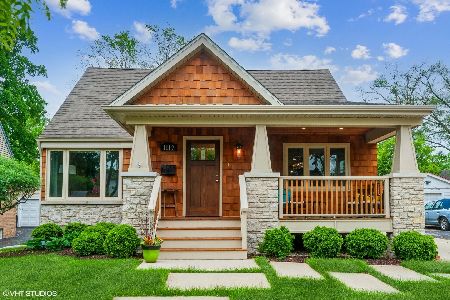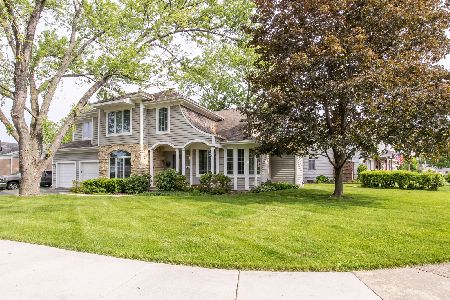1129 Beverly Lane, Arlington Heights, Illinois 60004
$353,500
|
Sold
|
|
| Status: | Closed |
| Sqft: | 0 |
| Cost/Sqft: | — |
| Beds: | 3 |
| Baths: | 3 |
| Year Built: | 1954 |
| Property Taxes: | $5,562 |
| Days On Market: | 2526 |
| Lot Size: | 0,19 |
Description
Stop the search, move in now to this charming 3 bedroom 2.5 bath single family home that has it all! Updated and rehabbed in sought-after Arlington Heights has wide-open living and dining room, hardwood floors, gorgeous architectural trim, stunning stone fireplace, recessed lighting and custom built-ins. Modern kitchen with custom cabinets, quartz counters, stainless steel appliances. Remodeled bathrooms with quartz countertops and jetted tub. Full finished basement doubles as rec and family hangout room. Brand new carpet just installed on stairs and bedrooms. Everything has been updated including newer HVAC, windows and doors, hot water tank, solar attic fan, tuck pointing, concrete driveway! 2.5-car garage and large yard for entertaining, playing, gardening! Walking distance to top-rated schools, great parks, blocks to vibrant downtown Arlington Heights. Olive, Thomas and Hersey Schools! The search is over!
Property Specifics
| Single Family | |
| — | |
| — | |
| 1954 | |
| Full | |
| — | |
| No | |
| 0.19 |
| Cook | |
| — | |
| 0 / Not Applicable | |
| None | |
| Lake Michigan,Public | |
| Public Sewer, Overhead Sewers | |
| 10163992 | |
| 03204140100000 |
Nearby Schools
| NAME: | DISTRICT: | DISTANCE: | |
|---|---|---|---|
|
Grade School
Olive-mary Stitt School |
25 | — | |
|
Middle School
Thomas Middle School |
25 | Not in DB | |
|
High School
John Hersey High School |
214 | Not in DB | |
Property History
| DATE: | EVENT: | PRICE: | SOURCE: |
|---|---|---|---|
| 29 Mar, 2019 | Sold | $353,500 | MRED MLS |
| 8 Feb, 2019 | Under contract | $365,000 | MRED MLS |
| 17 Jan, 2019 | Listed for sale | $365,000 | MRED MLS |
Room Specifics
Total Bedrooms: 3
Bedrooms Above Ground: 3
Bedrooms Below Ground: 0
Dimensions: —
Floor Type: —
Dimensions: —
Floor Type: Hardwood
Full Bathrooms: 3
Bathroom Amenities: Whirlpool
Bathroom in Basement: 1
Rooms: Foyer,Recreation Room,Walk In Closet
Basement Description: Finished
Other Specifics
| 2.5 | |
| — | |
| Concrete | |
| Patio, Storms/Screens | |
| Fenced Yard,Landscaped,Mature Trees | |
| 48X166X76X148 | |
| — | |
| — | |
| Hardwood Floors, First Floor Bedroom, First Floor Full Bath, Walk-In Closet(s) | |
| Range, Microwave, Dishwasher, Refrigerator, Washer, Dryer, Disposal, Stainless Steel Appliance(s) | |
| Not in DB | |
| Sidewalks, Street Lights, Street Paved | |
| — | |
| — | |
| Gas Log, Gas Starter |
Tax History
| Year | Property Taxes |
|---|---|
| 2019 | $5,562 |
Contact Agent
Nearby Sold Comparables
Contact Agent
Listing Provided By
@properties






