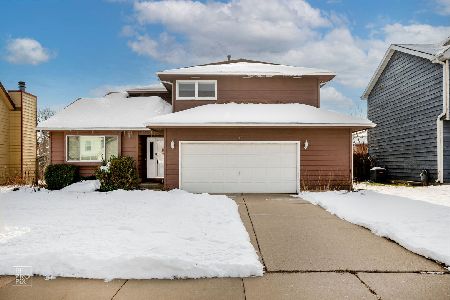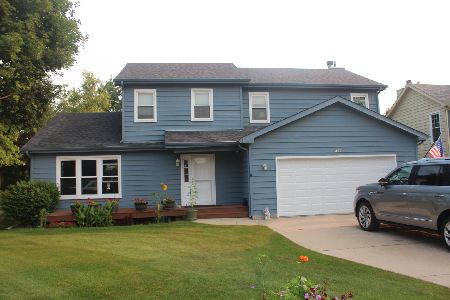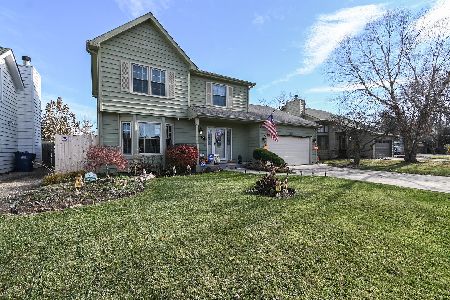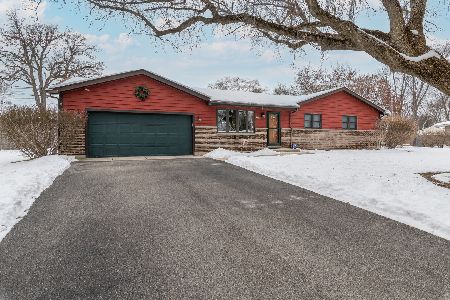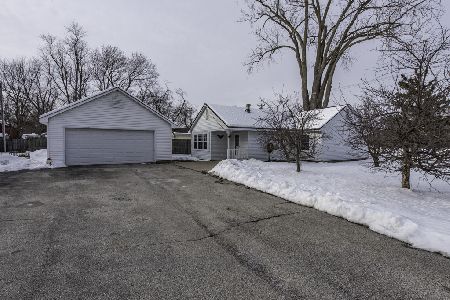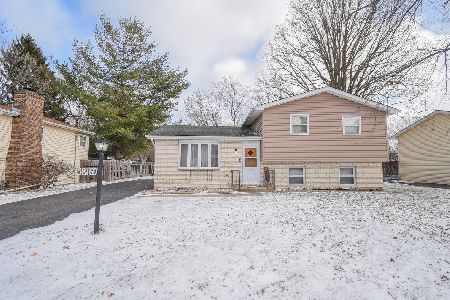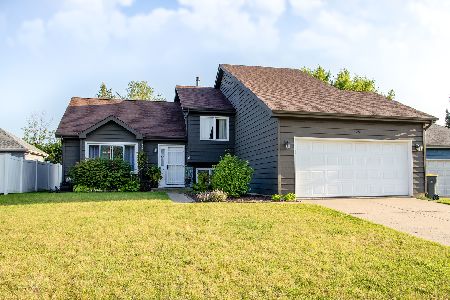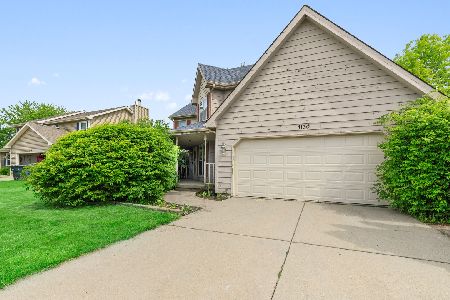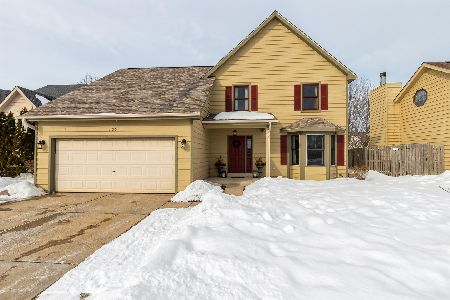1129 Bob Ofarrell Lane, Beach Park, Illinois 60099
$188,000
|
Sold
|
|
| Status: | Closed |
| Sqft: | 1,700 |
| Cost/Sqft: | $115 |
| Beds: | 3 |
| Baths: | 2 |
| Year Built: | 1997 |
| Property Taxes: | $6,494 |
| Days On Market: | 2455 |
| Lot Size: | 0,18 |
Description
Beach Park Beauty! Fabulous Quad Level home in Tewes Farms Estates on quiet cul-de-sac. Awesome updates throughout, so much larger than it appears. Step in and begin to see the quality and beauty of the Stranded Engineered Bamboo Floors. Living Room is perfect for movie night or the big game wired for surround sound, speakers included. Kitchen is updated with new sink, faucets, updated lighting, refinished countertops and cabinets and new microwave. Vaulted ceilings bring it all together! New carpet carries you up stairs to the Master Bedroom with king bed and extra room to spare. Family room focal point is beautiful stone fireplace ideal for the cozy nights by a fire. Extra room here for a reading nook or play area. Separate room is deal for an office space. Fenced yard is just the right size for grilling this summer on your patio and a game of bags. And yes, there is a basement ready for storage or your imagination. Call this home today before someone else does.
Property Specifics
| Single Family | |
| — | |
| Quad Level | |
| 1997 | |
| Partial | |
| ADRIAN | |
| No | |
| 0.18 |
| Lake | |
| — | |
| 0 / Not Applicable | |
| None | |
| Public | |
| Public Sewer | |
| 10396058 | |
| 04331150680000 |
Nearby Schools
| NAME: | DISTRICT: | DISTANCE: | |
|---|---|---|---|
|
Grade School
Beach Park Middle School |
3 | — | |
|
Middle School
Beach Park Middle School |
3 | Not in DB | |
|
High School
Zion-benton Twnshp Hi School |
126 | Not in DB | |
Property History
| DATE: | EVENT: | PRICE: | SOURCE: |
|---|---|---|---|
| 10 Jul, 2019 | Sold | $188,000 | MRED MLS |
| 7 Jun, 2019 | Under contract | $195,000 | MRED MLS |
| 29 May, 2019 | Listed for sale | $195,000 | MRED MLS |
Room Specifics
Total Bedrooms: 3
Bedrooms Above Ground: 3
Bedrooms Below Ground: 0
Dimensions: —
Floor Type: Wood Laminate
Dimensions: —
Floor Type: Carpet
Full Bathrooms: 2
Bathroom Amenities: Separate Shower,Double Sink,Soaking Tub
Bathroom in Basement: 0
Rooms: Breakfast Room,Office
Basement Description: Sub-Basement
Other Specifics
| 2 | |
| Concrete Perimeter | |
| Concrete | |
| Patio | |
| Cul-De-Sac | |
| 25X130X62X101X57 | |
| — | |
| Full | |
| Vaulted/Cathedral Ceilings, Hardwood Floors | |
| Range, Refrigerator | |
| Not in DB | |
| Sidewalks, Street Lights, Street Paved | |
| — | |
| — | |
| Wood Burning, Gas Starter |
Tax History
| Year | Property Taxes |
|---|---|
| 2019 | $6,494 |
Contact Agent
Nearby Similar Homes
Nearby Sold Comparables
Contact Agent
Listing Provided By
Keller Williams North Shore West

