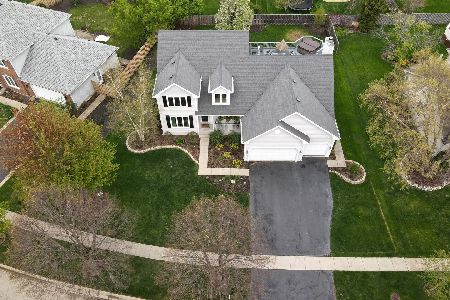1129 Dovercliff Way, Crystal Lake, Illinois 60014
$300,000
|
Sold
|
|
| Status: | Closed |
| Sqft: | 2,318 |
| Cost/Sqft: | $127 |
| Beds: | 3 |
| Baths: | 4 |
| Year Built: | 1994 |
| Property Taxes: | $7,956 |
| Days On Market: | 2300 |
| Lot Size: | 0,25 |
Description
PRIDE OF OWNERSHIP - METICULOUSLY MAINTAINED! Freshly painted and ready to go! This immaculate beautiful 3 bedroom home with 2 FULL baths AND 2 HALF baths in highly DESIRABLE Sterling Estates on the Southside of Crystal Lake is UPDATED and in MOVE-IN ready condition! NEWER roof, windows, doors, sump pump, water heater, carpet, and paint! First floor has beautiful crown molding and HARDWOOD flooring with BRAND NEW upgraded carpeting in family room, upstairs and basement. First floor living room is a fantastic flex space for a playroom, OFFICE, DEN, or add a door for a possible 4th bedroom on main level! Beautiful kitchen features updated MAPLE cabinets, including a heavy duty built-in MIXER lift cabinet for your KitchenAid mixer, sleek backsplash, microwave convection oven, under and upper cabinet lighting, QUARTZ countertops, STAINLESS STEEL appliances, and large BREAKFAST BAR. The eating area sliding door leads to a beautifully landscaped 3/4 fenced back yard with large PATIO, pond, fire pit, and natural gas hookup. Large 1ST FLOOR laundry room features a utility sink, folding table, and lots of STORAGE. There are 3 bedrooms on the second floor including a large master suite with a tray ceiling and huge walk in closet-with access panel to additional storage over the garage, a LUXURIOUS private master bath featuring SOAKING tub, separate glass shower, double vanities, skylights, and gorgeous crystal chandelier. FINISHED basement with half bath is on sub-flooring so it doesn't get cold and features a gas ventless FIREPLACE with built-in bookcases, an impressive bar, dance floor and gaming area. ATTACHED 2.5 car garage features extra bump out with built-in cabinetry for plenty of additional storage. Convenient LOCATION close to shopping, dining, 2 Metra train stations, I-90, and AWARD-WINNING Crystal Lake schools!
Property Specifics
| Single Family | |
| — | |
| — | |
| 1994 | |
| Full | |
| — | |
| No | |
| 0.25 |
| Mc Henry | |
| Sterling Estates | |
| — / Not Applicable | |
| None | |
| Public | |
| Public Sewer | |
| 10552065 | |
| 1813228021 |
Nearby Schools
| NAME: | DISTRICT: | DISTANCE: | |
|---|---|---|---|
|
Grade School
Woods Creek Elementary School |
47 | — | |
|
Middle School
Lundahl Middle School |
47 | Not in DB | |
|
High School
Crystal Lake South High School |
155 | Not in DB | |
Property History
| DATE: | EVENT: | PRICE: | SOURCE: |
|---|---|---|---|
| 31 Dec, 2019 | Sold | $300,000 | MRED MLS |
| 3 Nov, 2019 | Under contract | $295,000 | MRED MLS |
| 31 Oct, 2019 | Listed for sale | $295,000 | MRED MLS |
Room Specifics
Total Bedrooms: 3
Bedrooms Above Ground: 3
Bedrooms Below Ground: 0
Dimensions: —
Floor Type: Carpet
Dimensions: —
Floor Type: Carpet
Full Bathrooms: 4
Bathroom Amenities: Separate Shower,Double Sink,Soaking Tub
Bathroom in Basement: 1
Rooms: Eating Area,Recreation Room
Basement Description: Finished,Crawl
Other Specifics
| 2.5 | |
| — | |
| — | |
| Patio | |
| Fenced Yard | |
| 10824 | |
| — | |
| Full | |
| Vaulted/Cathedral Ceilings, Skylight(s), Hardwood Floors, Wood Laminate Floors, First Floor Laundry, Walk-In Closet(s) | |
| Range, Microwave, Dishwasher, Refrigerator, Washer, Dryer, Disposal | |
| Not in DB | |
| Sidewalks, Street Lights, Street Paved | |
| — | |
| — | |
| Gas Log, Gas Starter |
Tax History
| Year | Property Taxes |
|---|---|
| 2019 | $7,956 |
Contact Agent
Nearby Similar Homes
Nearby Sold Comparables
Contact Agent
Listing Provided By
Keller Williams Success Realty









