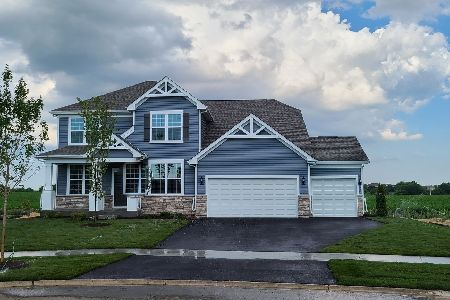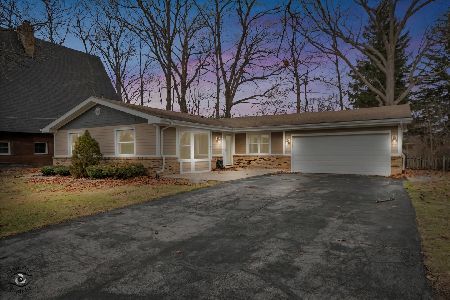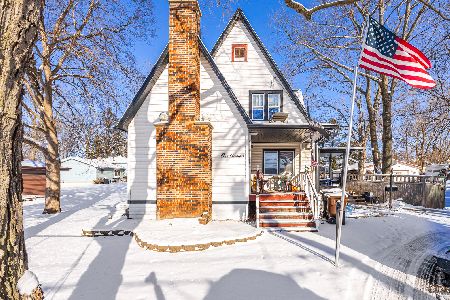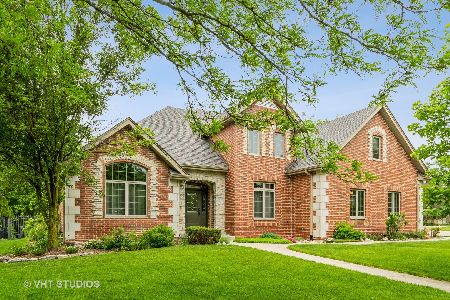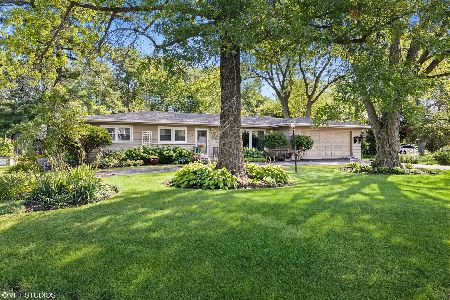1129 Elm Drive, New Lenox, Illinois 60451
$135,000
|
Sold
|
|
| Status: | Closed |
| Sqft: | 0 |
| Cost/Sqft: | — |
| Beds: | 4 |
| Baths: | 2 |
| Year Built: | 1974 |
| Property Taxes: | $5,779 |
| Days On Market: | 5221 |
| Lot Size: | 0,31 |
Description
Spacious cedar ranch w/ full basement located on a picturesque wooded lot on the north side of town. Living/Dining room features new hardwood floors, vaulted ceilings, tons of natural light. Private master w/ wall of windows, fireplace, & french doors leading out to deck. Eat in kitchen. 1st floor laundry. New furnace '10. A/C '11. Freshly painted exterior. 2 car attached garage. Near Metra, 355. Lincoln-way schools.
Property Specifics
| Single Family | |
| — | |
| Ranch | |
| 1974 | |
| Full | |
| RANCH | |
| No | |
| 0.31 |
| Will | |
| — | |
| 0 / Not Applicable | |
| None | |
| Lake Michigan | |
| Public Sewer | |
| 07943439 | |
| 1508162130070000 |
Property History
| DATE: | EVENT: | PRICE: | SOURCE: |
|---|---|---|---|
| 20 Mar, 2013 | Sold | $135,000 | MRED MLS |
| 5 Dec, 2012 | Under contract | $155,000 | MRED MLS |
| — | Last price change | $164,000 | MRED MLS |
| 11 Nov, 2011 | Listed for sale | $229,900 | MRED MLS |
Room Specifics
Total Bedrooms: 4
Bedrooms Above Ground: 4
Bedrooms Below Ground: 0
Dimensions: —
Floor Type: Wood Laminate
Dimensions: —
Floor Type: Wood Laminate
Dimensions: —
Floor Type: Wood Laminate
Full Bathrooms: 2
Bathroom Amenities: —
Bathroom in Basement: 0
Rooms: No additional rooms
Basement Description: Unfinished
Other Specifics
| 2 | |
| Concrete Perimeter | |
| Concrete | |
| Deck, Storms/Screens | |
| Corner Lot | |
| 131X106 | |
| — | |
| Half | |
| Vaulted/Cathedral Ceilings, Hardwood Floors, Wood Laminate Floors, First Floor Laundry | |
| Range, Microwave, Refrigerator | |
| Not in DB | |
| Street Paved | |
| — | |
| — | |
| Wood Burning, Gas Starter |
Tax History
| Year | Property Taxes |
|---|---|
| 2013 | $5,779 |
Contact Agent
Nearby Similar Homes
Contact Agent
Listing Provided By
Defining Realty Co.

