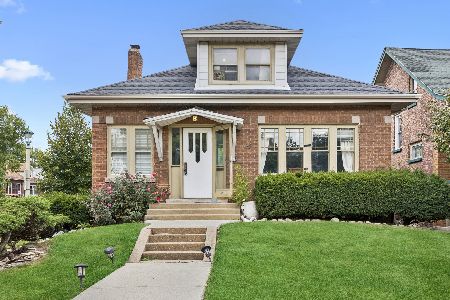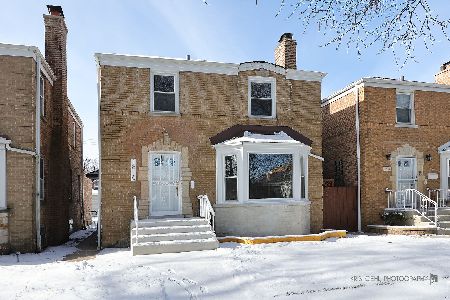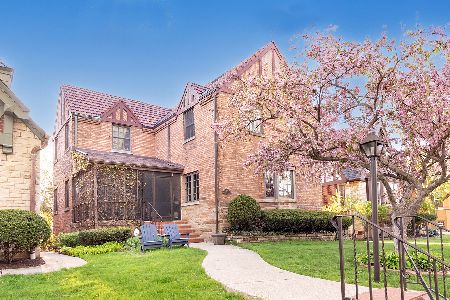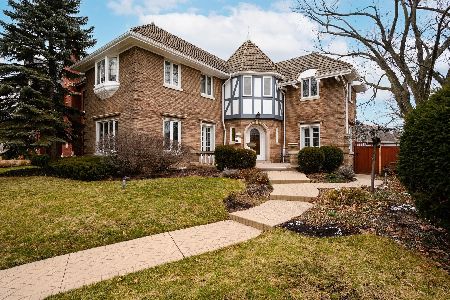1129 Elmwood Avenue, Oak Park, Illinois 60302
$970,000
|
Sold
|
|
| Status: | Closed |
| Sqft: | 3,401 |
| Cost/Sqft: | $293 |
| Beds: | 3 |
| Baths: | 4 |
| Year Built: | 1928 |
| Property Taxes: | $18,930 |
| Days On Market: | 343 |
| Lot Size: | 0,14 |
Description
Truly Exceptional two story brick and stone home with outstanding curb appeal. Attractive light brown brick, leaded glass windows, terra-cotta colored clay tile roof and professional landscaping. The owner commissioned a craftsman to design and build an extraordinary entryway including door, sidelights, and transom incorporating art glass which matches the windows of the home. You will be impressed when you enter the home with gleaming oak floors, light filled rooms, soft neutral colors, high 9' ceilings and custom window treatments. The owner added Crown Moldings and Shaker style wooden radiator covers throughout. The woodwork is in pristine condition. The interior doors operate like they were just installed and have the period glass door knobs. The family room and sunroom are very comfortable with a wood-burning fireplace and plenty of space for a large screen tv, sound system and your favorite lounging furniture. The dining room is intimate with a Restoration Hardware light fixture, roman shades on three side windows and three leaded windows set high on the far wall. A real showstopper of this home is the stunning Kitchen/Breakfast Room/Great Room. Finished with custom Shaker Cherry Cabinets that rise to the ceiling, a handsome tile backsplash and discreet under cabinet counter lighting illuminates the beautiful granite counter tops. Restoration Hardware pendant lights are perfectly sited over the massive center Island equipped with a Wine and Beverage refrigerator. Thoughtfully designed with seating on three sides that is just perfect for visiting, casual snacking or dining. The kitchen is equipped with High-End Appliances including a Wolf Range, sub-Zero Refrigerator, and new Bosch dishwasher and new Microwave. The breakfast Room is also very spacious and has yet another Restoration Hardware art glass light fixture over the table. The light and bright Kitchen leads to a two tiered deck for grilling, entertaining and enjoying the backyard filled with ornamental trees, shrubs, perennial plantings and flowers. The second floor has three beautiful bedrooms and one with a large tandem sunroom overlooking the yard. The primary bedroom includes a great walk-in closet from Closets by Design which is attractive and highly functional. This home has three full baths including a primary bath, hall bath on the second floor and a full bath in the lower level. The lower level consists of a recreation room, an exercise room and finished laundry room with a Closets by Design system for laundry rooms. There is plenty of space available for a 4th/guest bedroom. The lower level windows are above grade for great light throughout. This special home is finished in very good taste and has been meticulously maintained by the owner and is in absolute move in condition. Welcome to a wonderful home in a spectacular location a block away from Oak Park's treasured Taylor Park with walking paths, native prairie and wetland plantings, soccer fields, tennis, pickle ball courts and more!
Property Specifics
| Single Family | |
| — | |
| — | |
| 1928 | |
| — | |
| — | |
| No | |
| 0.14 |
| Cook | |
| — | |
| 0 / Not Applicable | |
| — | |
| — | |
| — | |
| 12288747 | |
| 16062130140000 |
Nearby Schools
| NAME: | DISTRICT: | DISTANCE: | |
|---|---|---|---|
|
Grade School
William Hatch Elementary School |
97 | — | |
|
Middle School
Gwendolyn Brooks Middle School |
97 | Not in DB | |
|
High School
Oak Park & River Forest High Sch |
200 | Not in DB | |
Property History
| DATE: | EVENT: | PRICE: | SOURCE: |
|---|---|---|---|
| 26 Sep, 2015 | Under contract | $0 | MRED MLS |
| 26 Sep, 2015 | Listed for sale | $0 | MRED MLS |
| 21 Dec, 2016 | Sold | $395,000 | MRED MLS |
| 16 Nov, 2016 | Under contract | $420,000 | MRED MLS |
| — | Last price change | $435,000 | MRED MLS |
| 29 Sep, 2016 | Listed for sale | $435,000 | MRED MLS |
| 21 Apr, 2025 | Sold | $970,000 | MRED MLS |
| 20 Mar, 2025 | Under contract | $995,000 | MRED MLS |
| 19 Feb, 2025 | Listed for sale | $995,000 | MRED MLS |
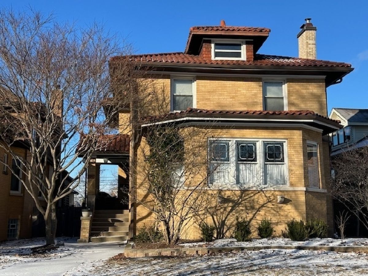
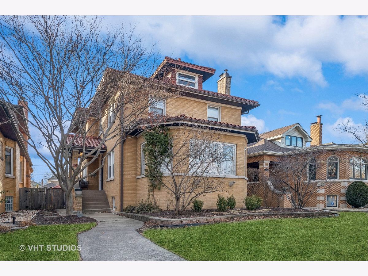
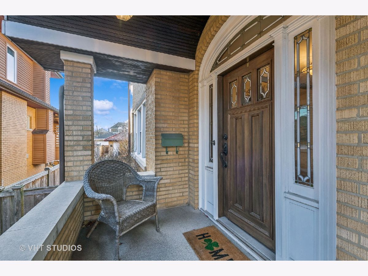
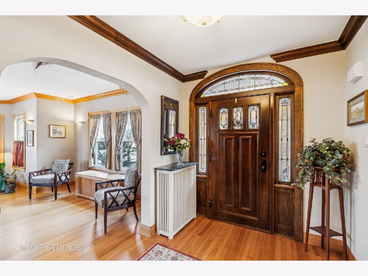
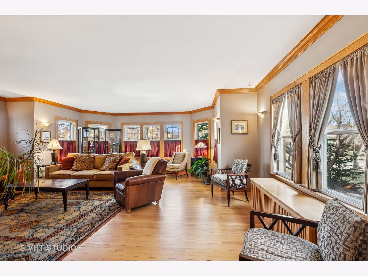
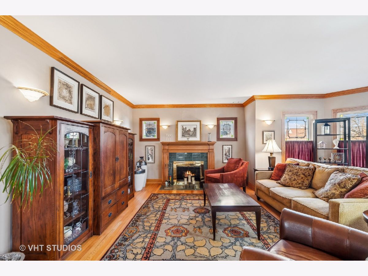
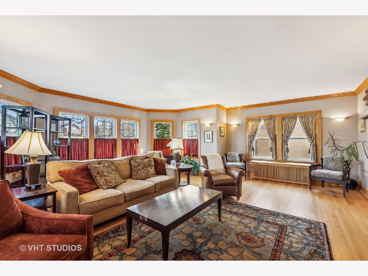
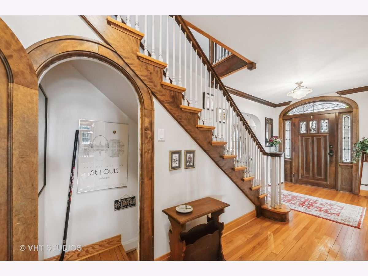
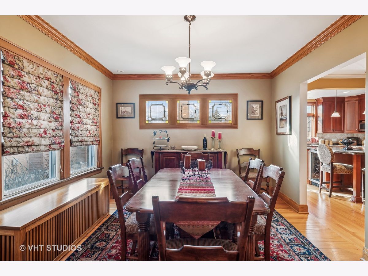
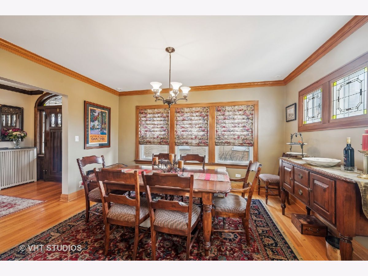
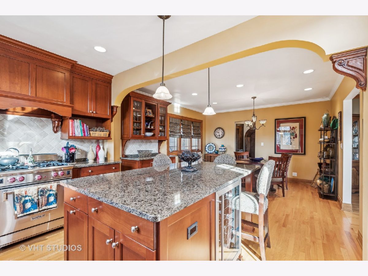
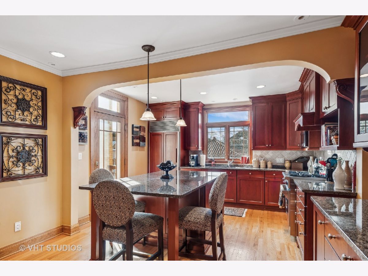
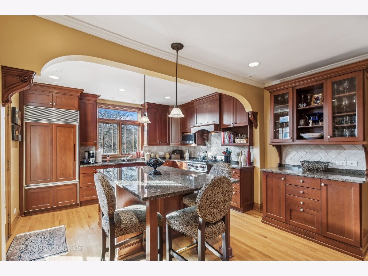
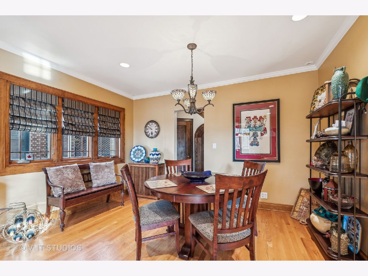
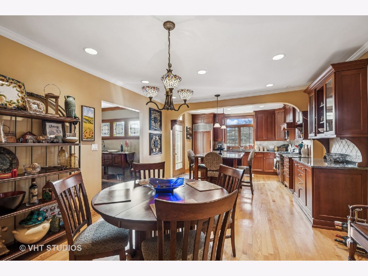
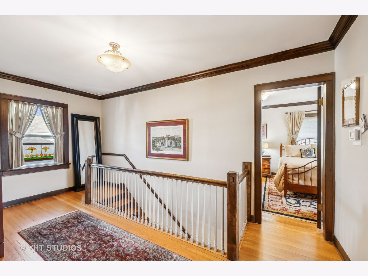
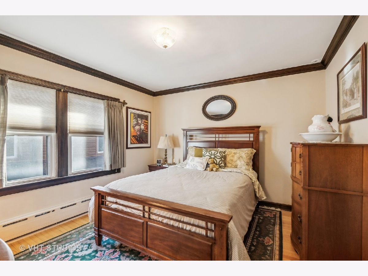
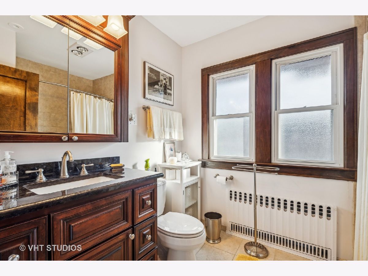
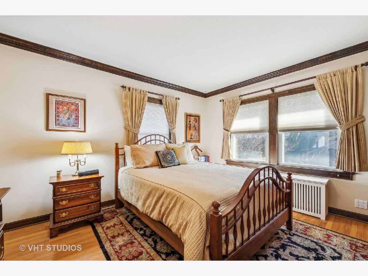
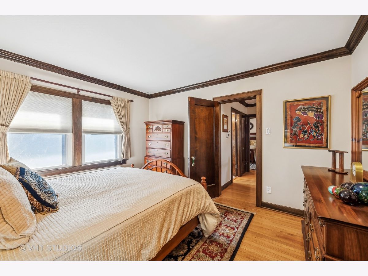
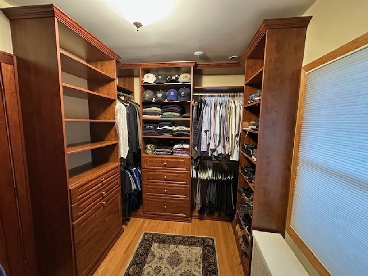
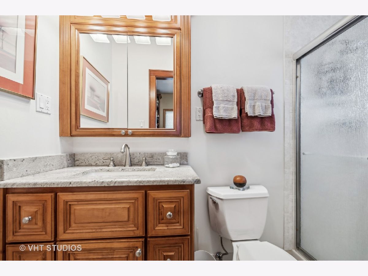
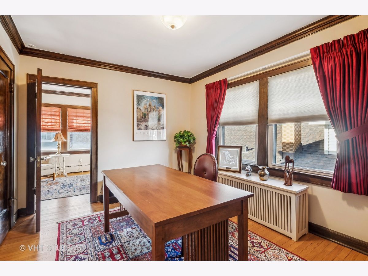
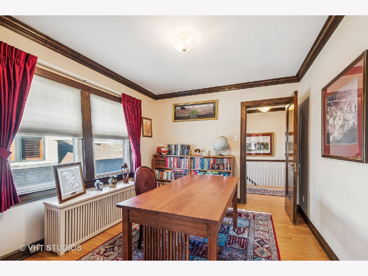
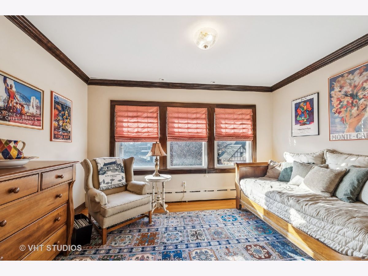
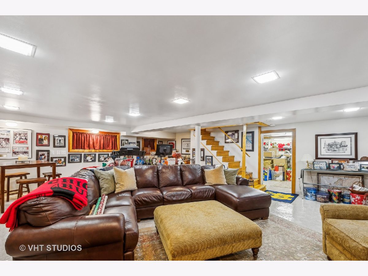
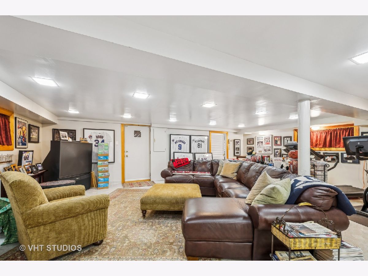
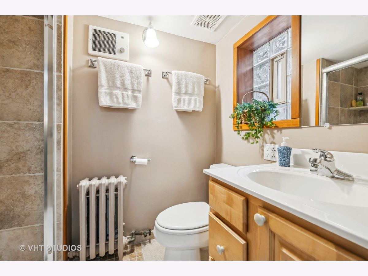
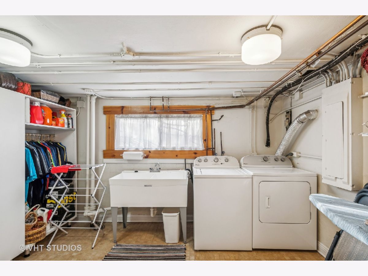
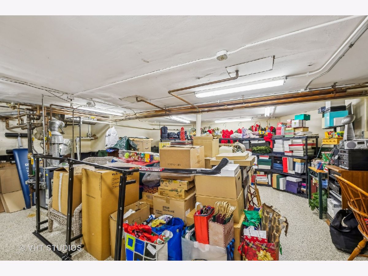
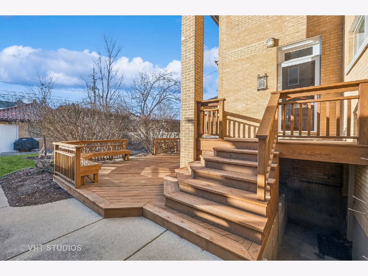
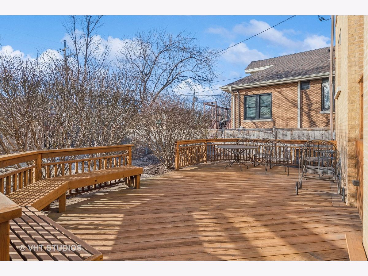
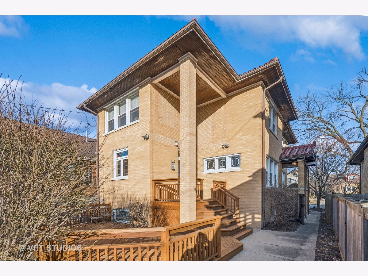
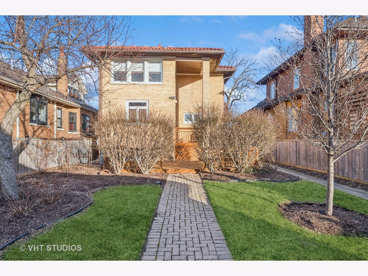
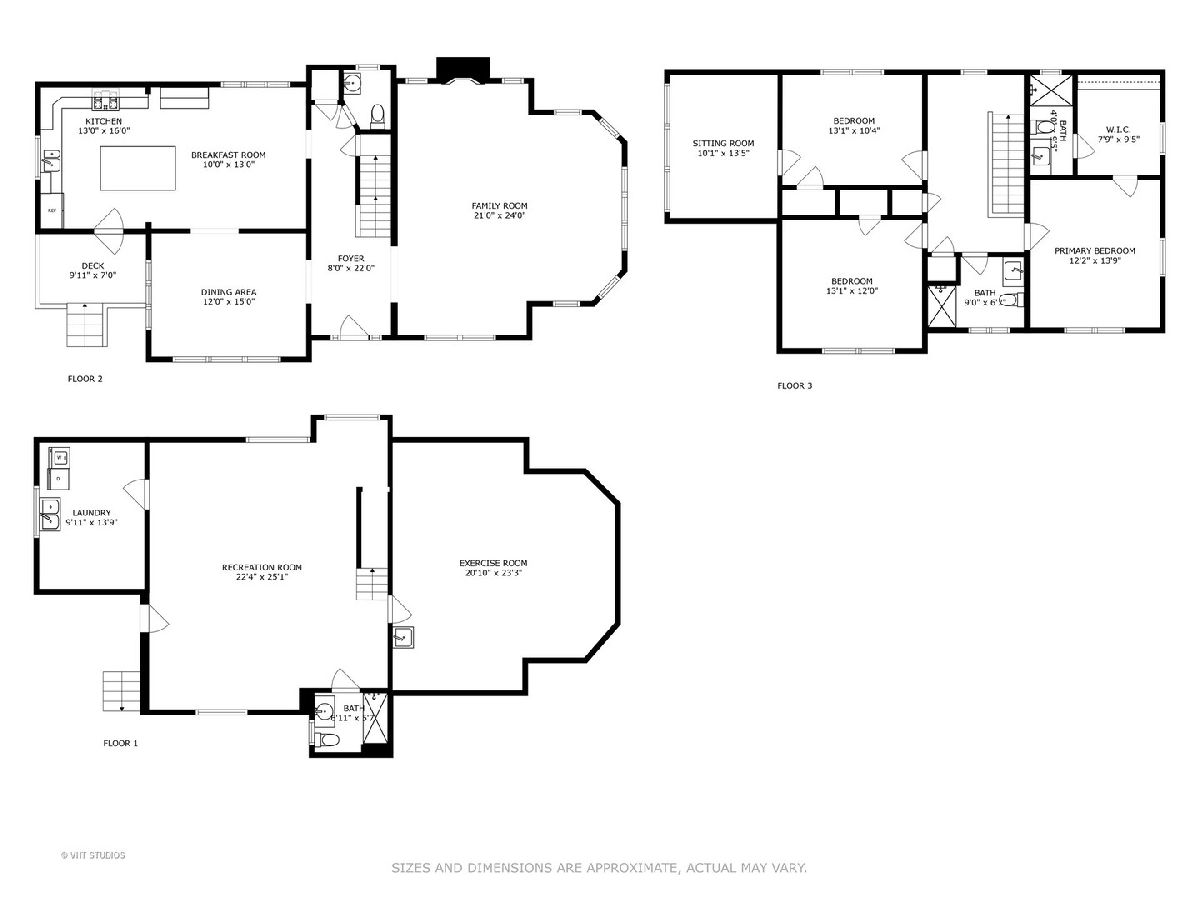
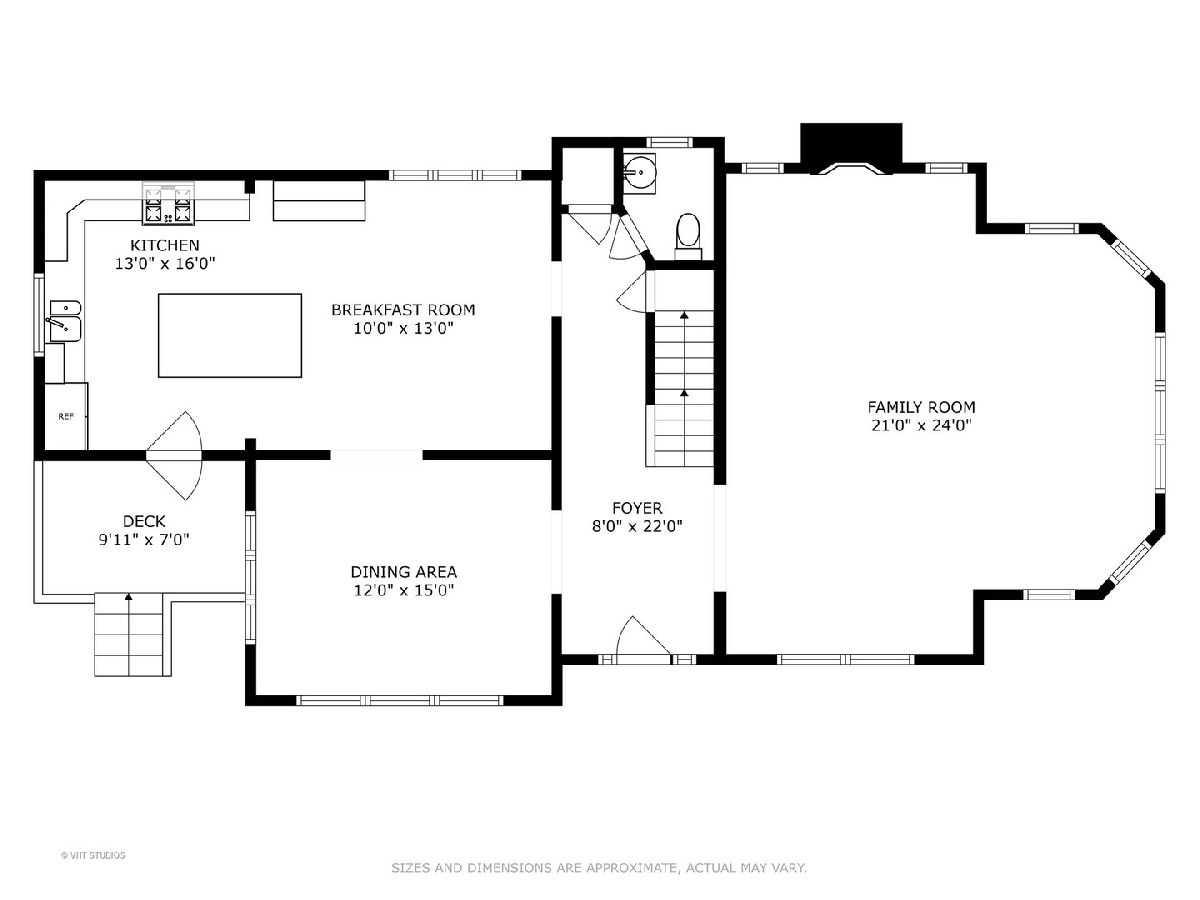
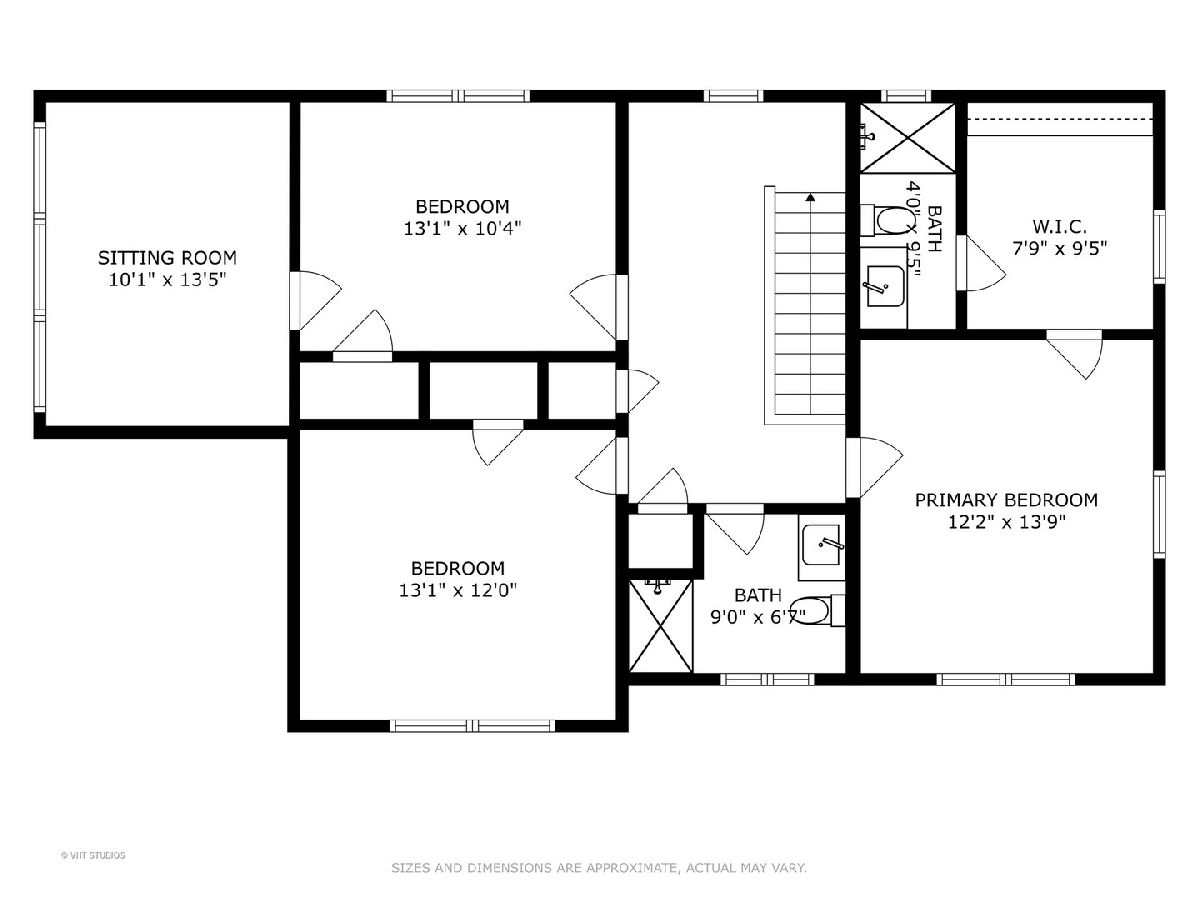
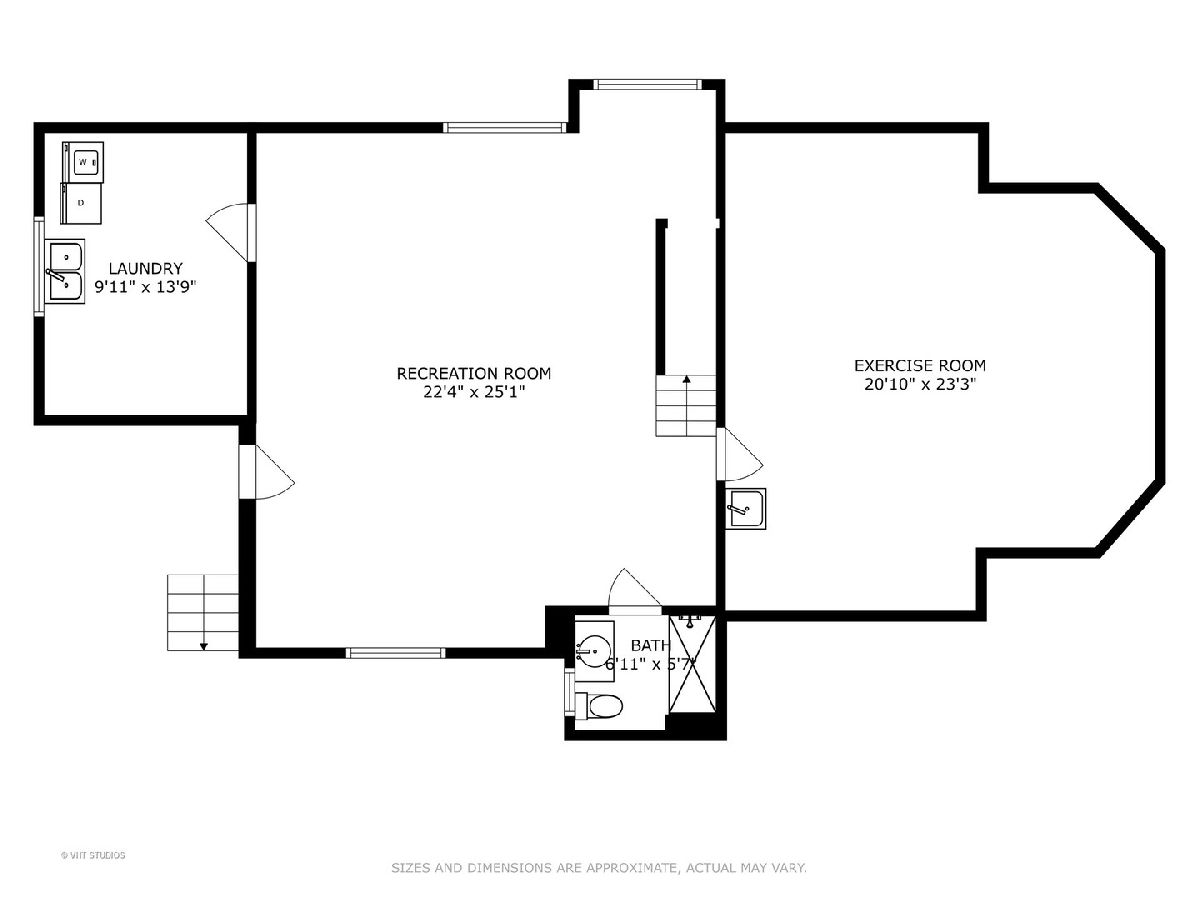
Room Specifics
Total Bedrooms: 3
Bedrooms Above Ground: 3
Bedrooms Below Ground: 0
Dimensions: —
Floor Type: —
Dimensions: —
Floor Type: —
Full Bathrooms: 4
Bathroom Amenities: —
Bathroom in Basement: 0
Rooms: —
Basement Description: —
Other Specifics
| 2 | |
| — | |
| — | |
| — | |
| — | |
| 6280 | |
| — | |
| — | |
| — | |
| — | |
| Not in DB | |
| — | |
| — | |
| — | |
| — |
Tax History
| Year | Property Taxes |
|---|---|
| 2016 | $11,915 |
| 2025 | $18,930 |
Contact Agent
Nearby Similar Homes
Nearby Sold Comparables
Contact Agent
Listing Provided By
@properties Christie's International Real Estate




