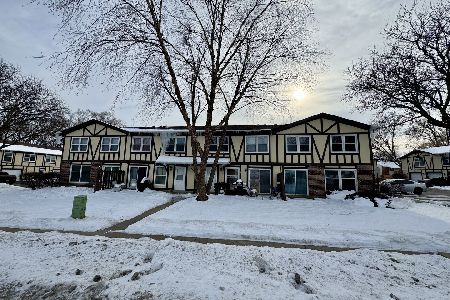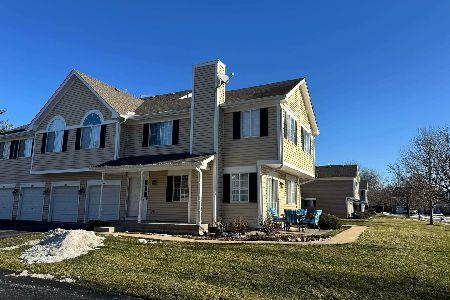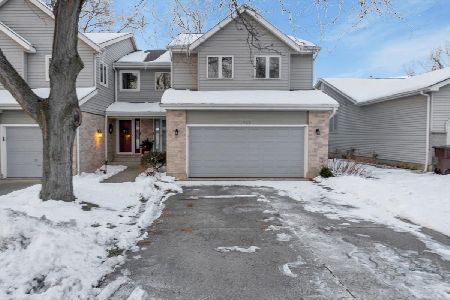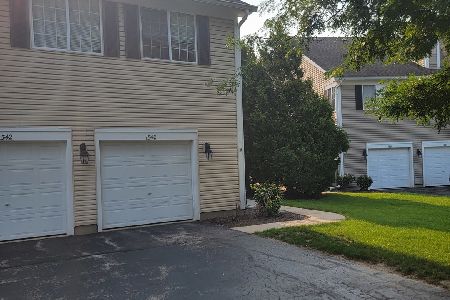1129 Greenwood Circle, Woodstock, Illinois 60098
$118,000
|
Sold
|
|
| Status: | Closed |
| Sqft: | 1,200 |
| Cost/Sqft: | $108 |
| Beds: | 2 |
| Baths: | 2 |
| Year Built: | 1992 |
| Property Taxes: | $2,419 |
| Days On Market: | 1675 |
| Lot Size: | 0,00 |
Description
BEST VIEW in the neighborhood with this COURTYARD entryway. FIRST floor living, dining and kitchen with Bright & Sunny windows in this corner! Step out to the concrete patio OR Master Bedroom deck to great views of green grass & flowers! Updates throughout & loads of storage in the deep Attached garage, too. NEWER Furnace. Great space to call home. Just a hop, skip to shopping, METRA Train & Woodstock conveniences, walking paths & a neighborhood Gazebo and OPEN Space.
Property Specifics
| Condos/Townhomes | |
| 2 | |
| — | |
| 1992 | |
| None | |
| TWO STORY | |
| No | |
| — |
| Mc Henry | |
| Greenwood Place | |
| 145 / Monthly | |
| Parking,Insurance,Exterior Maintenance,Lawn Care,Scavenger,Snow Removal | |
| Public | |
| Public Sewer, Sewer-Storm | |
| 11137497 | |
| 1305210002 |
Nearby Schools
| NAME: | DISTRICT: | DISTANCE: | |
|---|---|---|---|
|
Grade School
Olson Elementary School |
200 | — | |
|
Middle School
Northwood Middle School |
200 | Not in DB | |
|
High School
Woodstock North High School |
200 | Not in DB | |
Property History
| DATE: | EVENT: | PRICE: | SOURCE: |
|---|---|---|---|
| 23 Nov, 2009 | Sold | $90,000 | MRED MLS |
| 3 Sep, 2009 | Under contract | $99,900 | MRED MLS |
| — | Last price change | $108,000 | MRED MLS |
| 19 Aug, 2009 | Listed for sale | $108,000 | MRED MLS |
| 20 Jul, 2015 | Under contract | $0 | MRED MLS |
| 2 Jul, 2015 | Listed for sale | $0 | MRED MLS |
| 3 Sep, 2021 | Sold | $118,000 | MRED MLS |
| 20 Jul, 2021 | Under contract | $129,900 | MRED MLS |
| 26 Jun, 2021 | Listed for sale | $129,900 | MRED MLS |
| 22 Sep, 2021 | Listed for sale | $0 | MRED MLS |
| 30 Apr, 2025 | Sold | $170,000 | MRED MLS |
| 3 Apr, 2025 | Under contract | $170,000 | MRED MLS |
| — | Last price change | $175,000 | MRED MLS |
| 17 Feb, 2025 | Listed for sale | $175,000 | MRED MLS |
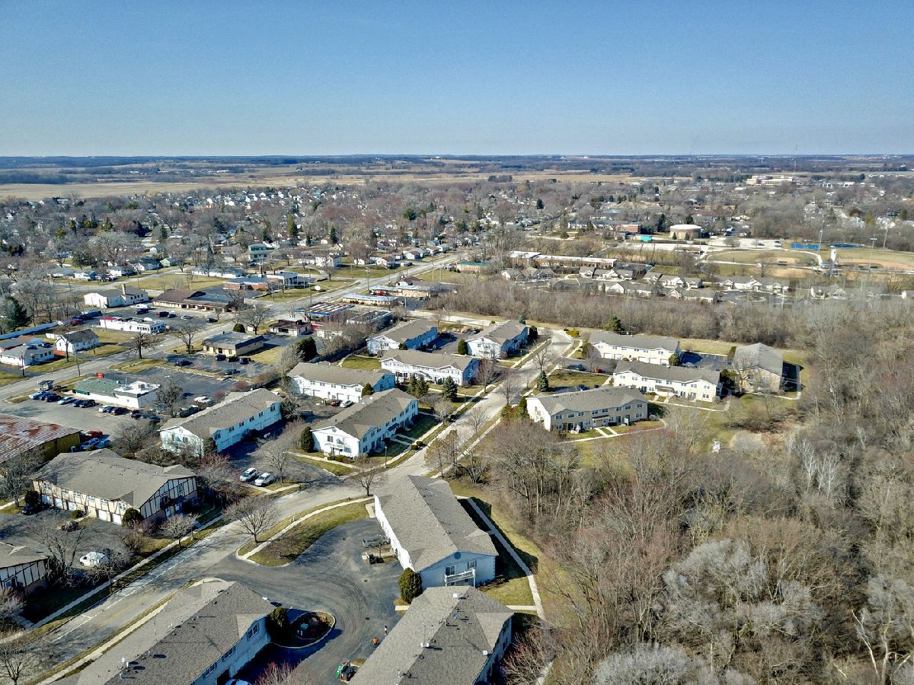
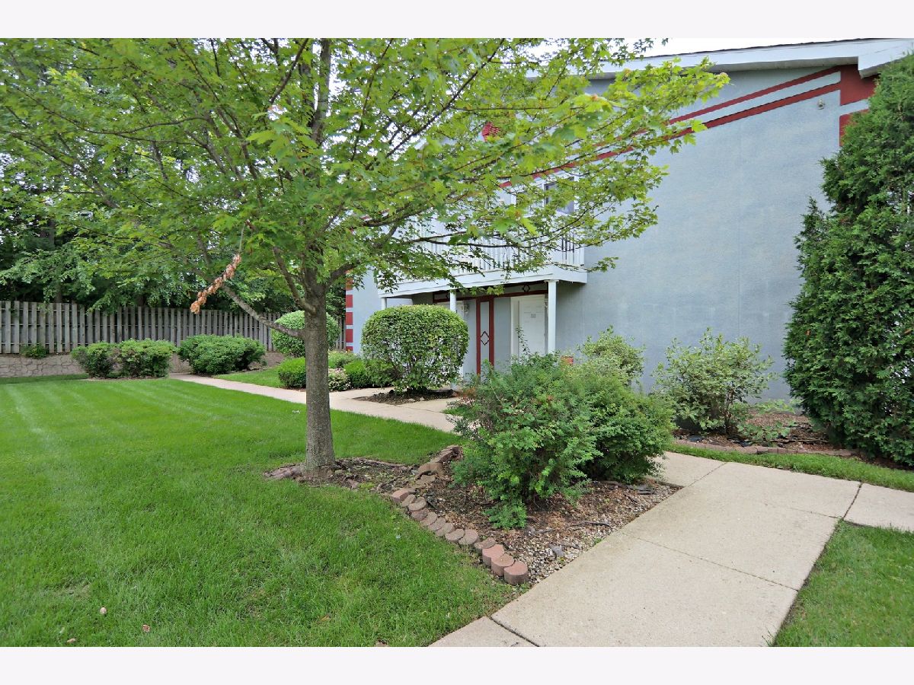

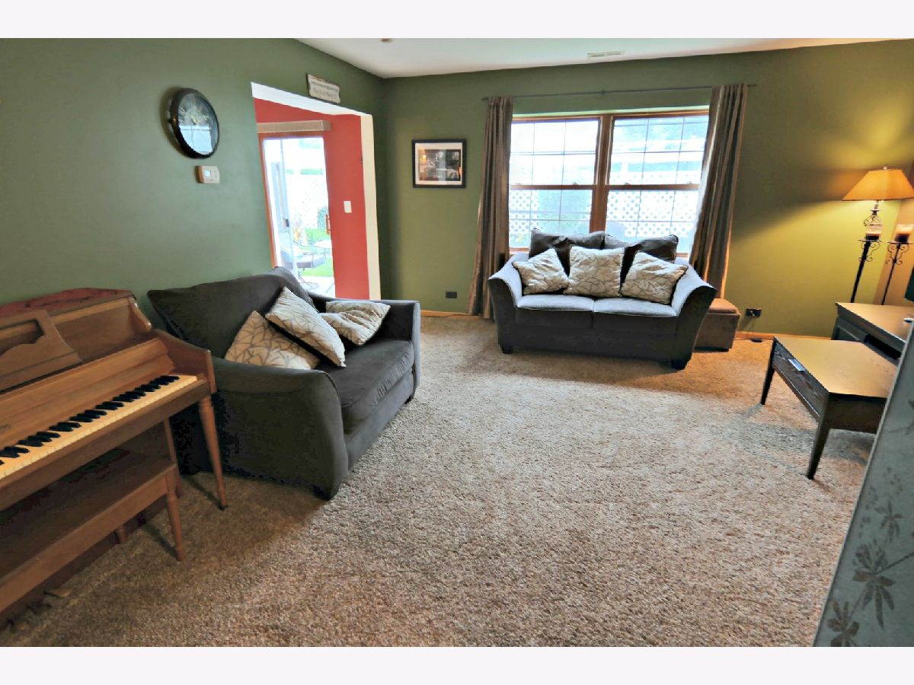
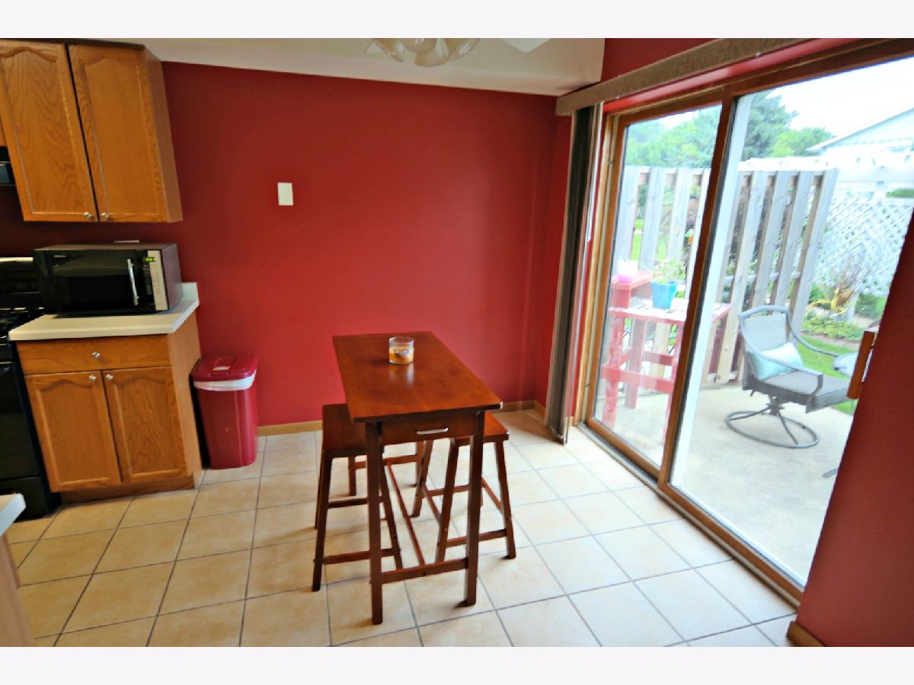












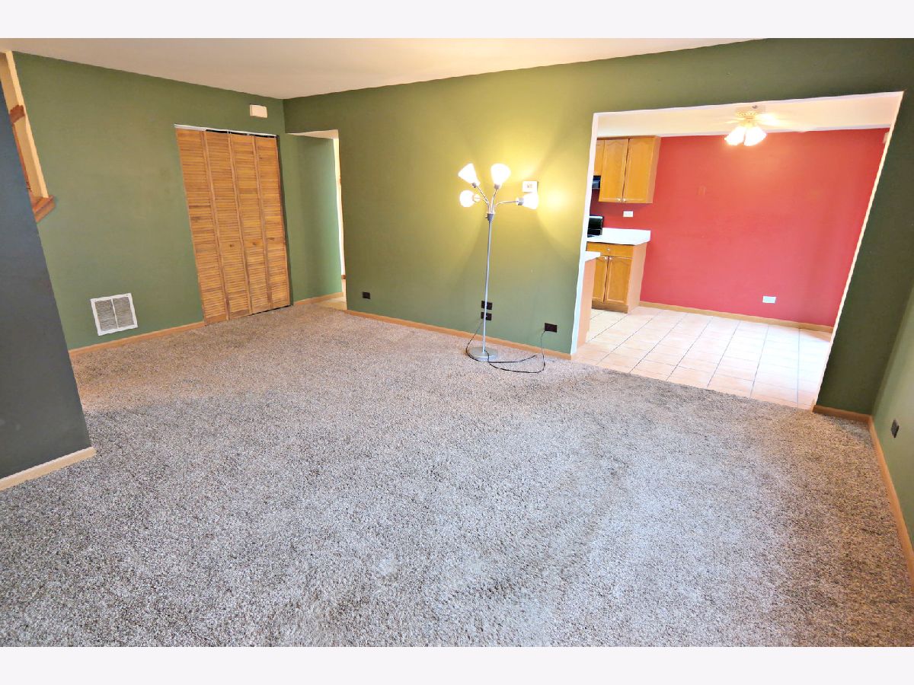
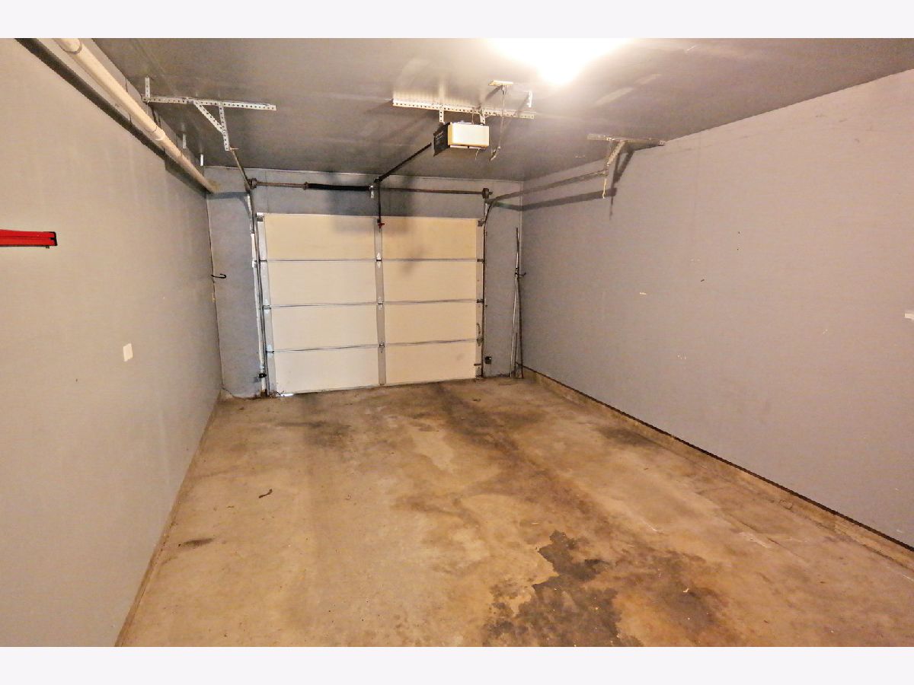

Room Specifics
Total Bedrooms: 2
Bedrooms Above Ground: 2
Bedrooms Below Ground: 0
Dimensions: —
Floor Type: Carpet
Full Bathrooms: 2
Bathroom Amenities: —
Bathroom in Basement: —
Rooms: Eating Area
Basement Description: None
Other Specifics
| 1 | |
| Concrete Perimeter | |
| Asphalt | |
| Balcony, Patio, Storms/Screens, End Unit, Cable Access | |
| Common Grounds,Cul-De-Sac,Landscaped,Mature Trees,Level | |
| COMMON | |
| — | |
| — | |
| Second Floor Laundry, Laundry Hook-Up in Unit, Storage | |
| Range, Dishwasher, Refrigerator, Washer, Dryer, Disposal | |
| Not in DB | |
| — | |
| — | |
| Storage | |
| — |
Tax History
| Year | Property Taxes |
|---|---|
| 2009 | $3,034 |
| 2021 | $2,419 |
| 2025 | $3,541 |
Contact Agent
Nearby Similar Homes
Nearby Sold Comparables
Contact Agent
Listing Provided By
Keefe Real Estate Inc

