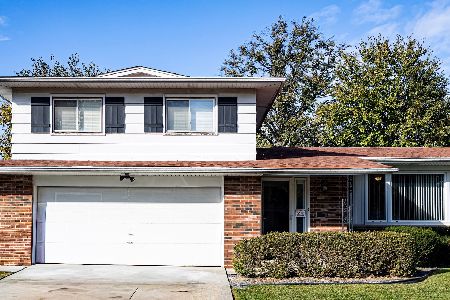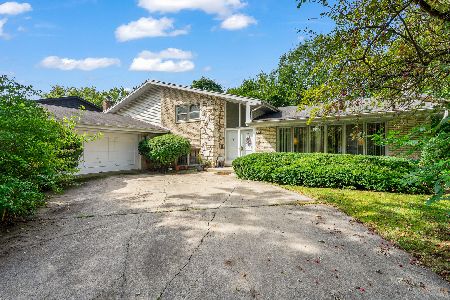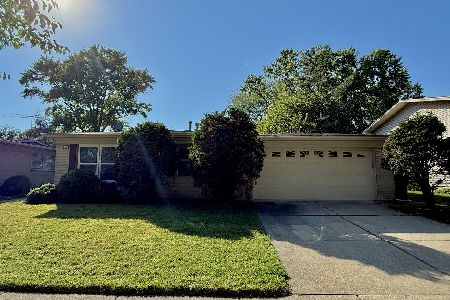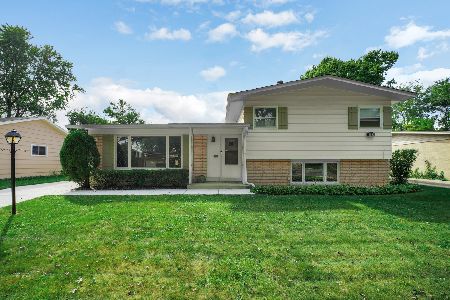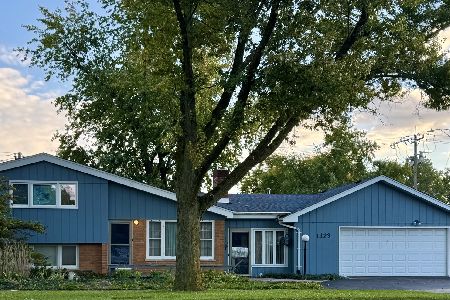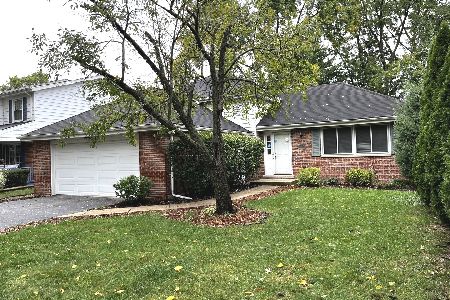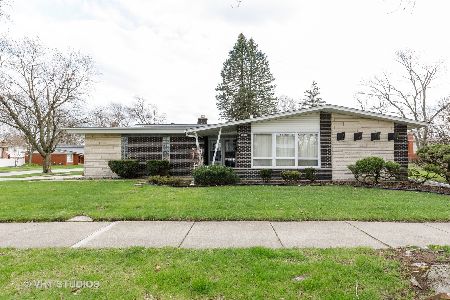1129 Nevada Street, Glenwood, Illinois 60425
$162,000
|
Sold
|
|
| Status: | Closed |
| Sqft: | 2,122 |
| Cost/Sqft: | $75 |
| Beds: | 3 |
| Baths: | 2 |
| Year Built: | 1968 |
| Property Taxes: | $10,419 |
| Days On Market: | 2397 |
| Lot Size: | 0,18 |
Description
Homewood-Flossmoor school district! Pretty, Burnside-built quad level home is all brick with WONDERFUL curb appeal! Featuring a gorgeous, all new kitchen with all new cabinets, counter tops and backsplash plus all new stainless appliances. New carpet in living room & dining room. All has been freshly painted. The finished sub-basement offers a third space to relax with family and friends! Also NEW: Hot Water Heater, washer and dryer. Taxes are being appealed by professional. Walk to junior high and park. Near shopping, public transportation & highway access. See this one fast--it will not last!
Property Specifics
| Single Family | |
| — | |
| Quad Level | |
| 1968 | |
| Partial | |
| — | |
| No | |
| 0.18 |
| Cook | |
| — | |
| 0 / Not Applicable | |
| None | |
| Lake Michigan | |
| Public Sewer | |
| 10432223 | |
| 32052160130000 |
Nearby Schools
| NAME: | DISTRICT: | DISTANCE: | |
|---|---|---|---|
|
Grade School
Winston Churchill School |
153 | — | |
|
Middle School
Millennium School |
153 | Not in DB | |
|
High School
Homewood-flossmoor High School |
233 | Not in DB | |
Property History
| DATE: | EVENT: | PRICE: | SOURCE: |
|---|---|---|---|
| 29 Nov, 2016 | Sold | $130,000 | MRED MLS |
| 9 Oct, 2016 | Under contract | $135,000 | MRED MLS |
| — | Last price change | $140,000 | MRED MLS |
| 17 Aug, 2016 | Listed for sale | $140,000 | MRED MLS |
| 13 Sep, 2019 | Sold | $162,000 | MRED MLS |
| 28 Jul, 2019 | Under contract | $159,000 | MRED MLS |
| — | Last price change | $164,900 | MRED MLS |
| 27 Jun, 2019 | Listed for sale | $167,500 | MRED MLS |
Room Specifics
Total Bedrooms: 3
Bedrooms Above Ground: 3
Bedrooms Below Ground: 0
Dimensions: —
Floor Type: Parquet
Dimensions: —
Floor Type: Parquet
Full Bathrooms: 2
Bathroom Amenities: —
Bathroom in Basement: 0
Rooms: Den,Utility Room-Lower Level
Basement Description: Partially Finished
Other Specifics
| 2 | |
| Concrete Perimeter | |
| Concrete | |
| Patio | |
| — | |
| 126 X 61 | |
| — | |
| None | |
| Bar-Dry, Hardwood Floors | |
| Range, Microwave, Dishwasher, Refrigerator, Washer, Dryer, Stainless Steel Appliance(s) | |
| Not in DB | |
| Sidewalks, Street Lights, Street Paved | |
| — | |
| — | |
| Wood Burning |
Tax History
| Year | Property Taxes |
|---|---|
| 2016 | $3,734 |
| 2019 | $10,419 |
Contact Agent
Nearby Similar Homes
Nearby Sold Comparables
Contact Agent
Listing Provided By
Coldwell Banker Residential

