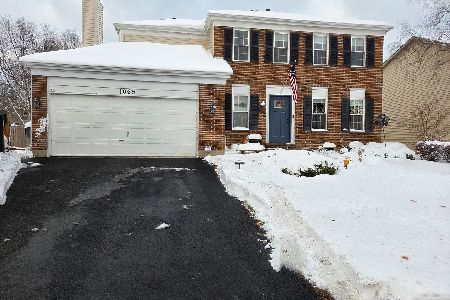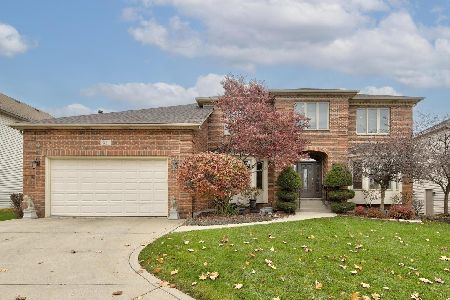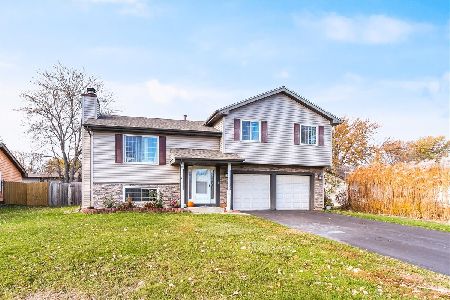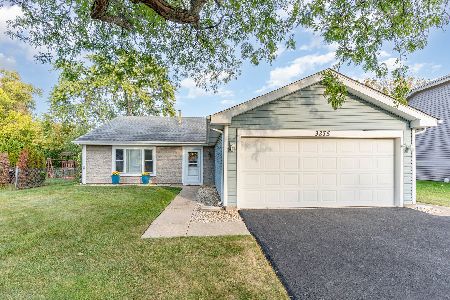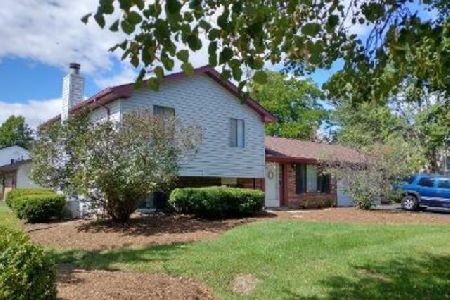1129 Sandhurst Lane, Carol Stream, Illinois 60188
$337,500
|
Sold
|
|
| Status: | Closed |
| Sqft: | 2,329 |
| Cost/Sqft: | $150 |
| Beds: | 4 |
| Baths: | 3 |
| Year Built: | 1993 |
| Property Taxes: | $8,423 |
| Days On Market: | 3706 |
| Lot Size: | 0,20 |
Description
Rarely available Regency Model in one of Carol Stream's most sought after neighborhoods, Cambridge Pointe! This lovely four bedroom has been updated throughout, is well maintained and in immaculate condition. Bring your fussiest buyer! Featuring hardwood floors in foyer, kitchen and dining room. Upgraded solid 6-panel wood doors, upgraded cabinets and granite in kitchen, new dishwasher and microwave. Newer (2011) 30-year architectural roof, siding, Marvin windows, Anderson Patio door, beautiful new front door and new driveway. Furnace and A/C new in 2013. Too many improvements to list! Warm and inviting decor. Enjoy your private deck and beautiful screened gazebo, refinished in 2014. Overlooking the perfectly manicured backyard with paver patio for fire pit. Less than1 mile to Glenbard North. Award winning park district. Bike and walking paths lead to Great Western Trail plus many others! Neighborhood playground, soccer fields and Carol Stream Water Park all within minutes~Perfection!
Property Specifics
| Single Family | |
| — | |
| Traditional | |
| 1993 | |
| Full | |
| REGENCY | |
| No | |
| 0.2 |
| Du Page | |
| Cambridge Pointe | |
| 0 / Not Applicable | |
| None | |
| Lake Michigan | |
| Public Sewer, Sewer-Storm | |
| 09071312 | |
| 0219317020 |
Nearby Schools
| NAME: | DISTRICT: | DISTANCE: | |
|---|---|---|---|
|
Grade School
Cloverdale Elementary School |
93 | — | |
|
Middle School
Stratford Middle School |
93 | Not in DB | |
|
High School
Glenbard North High School |
87 | Not in DB | |
Property History
| DATE: | EVENT: | PRICE: | SOURCE: |
|---|---|---|---|
| 17 Mar, 2016 | Sold | $337,500 | MRED MLS |
| 29 Dec, 2015 | Under contract | $349,000 | MRED MLS |
| — | Last price change | $349,900 | MRED MLS |
| 23 Oct, 2015 | Listed for sale | $349,900 | MRED MLS |
Room Specifics
Total Bedrooms: 4
Bedrooms Above Ground: 4
Bedrooms Below Ground: 0
Dimensions: —
Floor Type: Wood Laminate
Dimensions: —
Floor Type: Carpet
Dimensions: —
Floor Type: Carpet
Full Bathrooms: 3
Bathroom Amenities: Separate Shower,Double Sink,Soaking Tub
Bathroom in Basement: 0
Rooms: Eating Area,Recreation Room,Study,Walk In Closet
Basement Description: Other
Other Specifics
| 2 | |
| Concrete Perimeter | |
| Asphalt | |
| Deck, Patio, Gazebo | |
| Landscaped | |
| 8608 | |
| — | |
| Full | |
| Vaulted/Cathedral Ceilings, Hardwood Floors | |
| Range, Microwave, Dishwasher, Disposal | |
| Not in DB | |
| Pool, Sidewalks, Street Lights | |
| — | |
| — | |
| — |
Tax History
| Year | Property Taxes |
|---|---|
| 2016 | $8,423 |
Contact Agent
Nearby Similar Homes
Nearby Sold Comparables
Contact Agent
Listing Provided By
Coldwell Banker Residential


