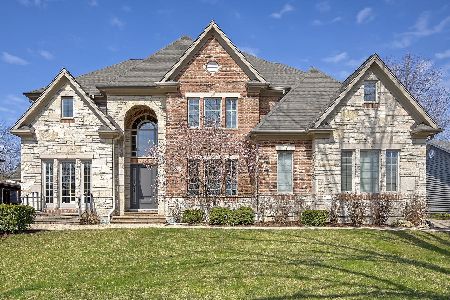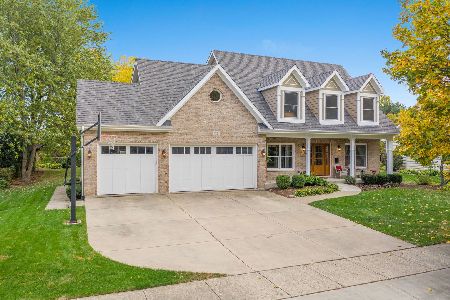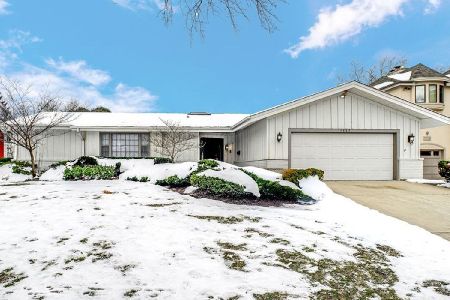1129 Summit Hills Lane, Naperville, Illinois 60563
$1,175,000
|
Sold
|
|
| Status: | Closed |
| Sqft: | 5,087 |
| Cost/Sqft: | $236 |
| Beds: | 5 |
| Baths: | 8 |
| Year Built: | 2008 |
| Property Taxes: | $29,545 |
| Days On Market: | 1642 |
| Lot Size: | 0,29 |
Description
Stately all brick and stone estate located on the third hole of premiere Cress Creek Golf Course and Country Club. With nearly 7500 of livable space and FOUR car garage this home is perfectly situated with expansive sunset views of the course while still providing maximum privacy. Built by renowned James Custom Homes where no expense was spared and attention to detail is apparent. The first floor features a private office with fireplace, full bath and separate entrance for efficient work at home functionality. The family room has double sided fireplace and huge windows to take in views of the golf course, brick paver patio and beautiful sunsets. The kitchen is ideal for entertaining with HUGE island with granite countertops, adjacent hearth room with fireplace, vaulted dinette with hand scraped beams and stone detail, walk in pantry and Thermador Professional PRO-GRAND suite of appliances. The butler's pantry with beverage frig transitions to the dining room and enhances flow throughout. Mudroom, first floor laundry and 2 half baths provide additional functionality and efficiency. The dramatic open staircase with custom iron detail provides inviting access to the 5 bedrooms, 4 FULL baths and second floor laundry. The primary bedroom is an oasis with private double sided fireplace, balcony off of sitting room with beverage frig and coffee bar. Unwind after a long day taking in sunset views from your own serene retreat. The primary bathroom has double sink, walk in shower, tub and transitions to the generous closet. All other bedrooms have walk in closets, interesting ceiling details and en suite bathrooms. The basement has 2400 of additional living space with the THIRD double sided fireplace, SIXTH full bath, exercise room, wet bar with beverage frig and ice maker. A secret paneled access door opens to reveal wine cellar for a truly sophisticated entertaining experience. This basement has plenty of space for everyone to entertain and spread out. Top rated District 203 schools and uniquely located close to Metra station, downtown and I-88 corridor. An oasis that must be experienced to appreciate!
Property Specifics
| Single Family | |
| — | |
| Traditional | |
| 2008 | |
| Full | |
| — | |
| No | |
| 0.29 |
| Du Page | |
| Cress Creek | |
| 0 / Not Applicable | |
| None | |
| Lake Michigan | |
| Public Sewer | |
| 11161323 | |
| 0711403032 |
Nearby Schools
| NAME: | DISTRICT: | DISTANCE: | |
|---|---|---|---|
|
Grade School
Mill Street Elementary School |
203 | — | |
|
Middle School
Jefferson Junior High School |
203 | Not in DB | |
|
High School
Naperville North High School |
203 | Not in DB | |
Property History
| DATE: | EVENT: | PRICE: | SOURCE: |
|---|---|---|---|
| 30 Nov, 2007 | Sold | $575,000 | MRED MLS |
| 7 Oct, 2007 | Under contract | $629,900 | MRED MLS |
| 7 Sep, 2007 | Listed for sale | $629,900 | MRED MLS |
| 4 Nov, 2011 | Sold | $1,252,500 | MRED MLS |
| 15 Sep, 2011 | Under contract | $1,497,000 | MRED MLS |
| — | Last price change | $1,600,000 | MRED MLS |
| 22 Nov, 2010 | Listed for sale | $1,999,999 | MRED MLS |
| 2 Oct, 2020 | Under contract | $0 | MRED MLS |
| 22 Sep, 2020 | Listed for sale | $0 | MRED MLS |
| 28 Jul, 2021 | Sold | $1,175,000 | MRED MLS |
| 19 Jul, 2021 | Under contract | $1,200,000 | MRED MLS |
| 19 Jul, 2021 | Listed for sale | $1,200,000 | MRED MLS |
| 31 Jul, 2024 | Sold | $1,590,000 | MRED MLS |
| 24 May, 2024 | Under contract | $1,799,900 | MRED MLS |
| 17 Apr, 2024 | Listed for sale | $1,799,900 | MRED MLS |
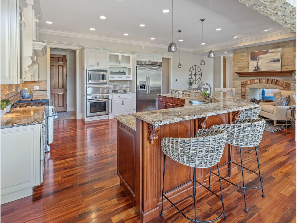
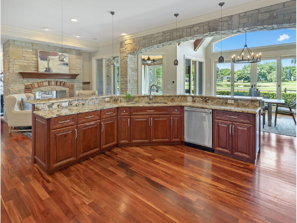
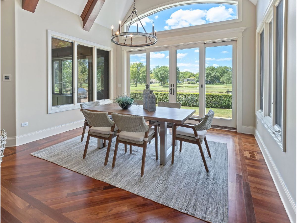
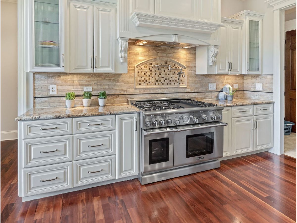
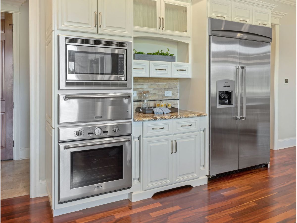
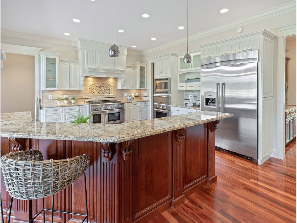
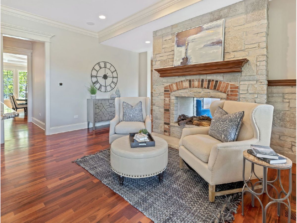
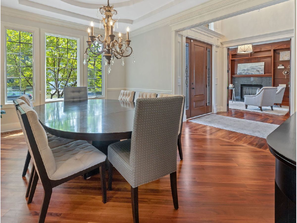
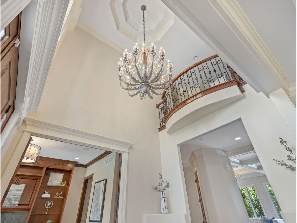
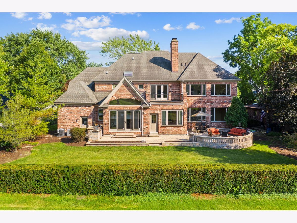
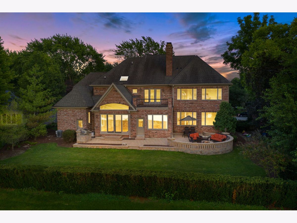
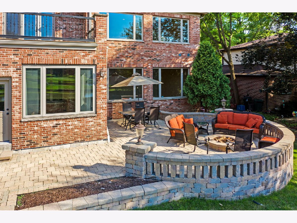
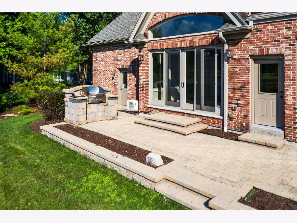
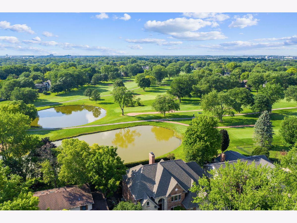
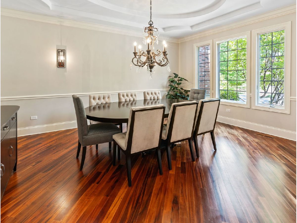
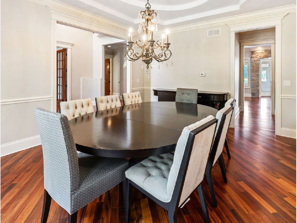
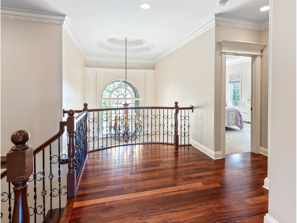
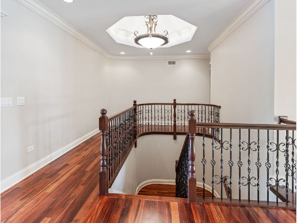
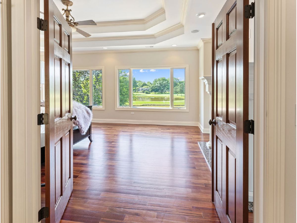
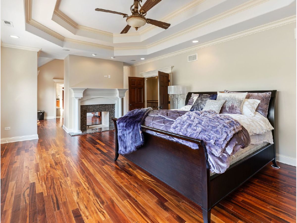
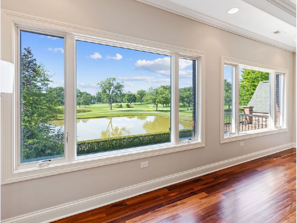
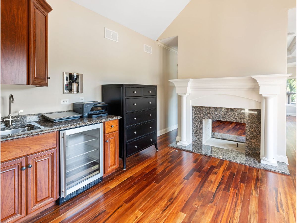
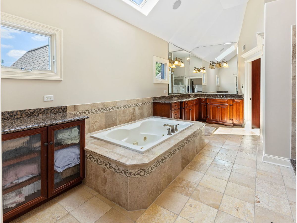
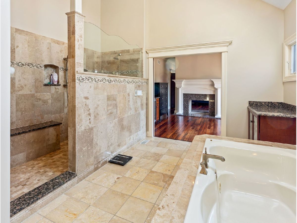
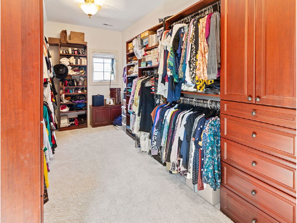
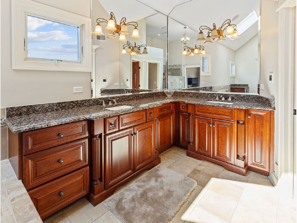
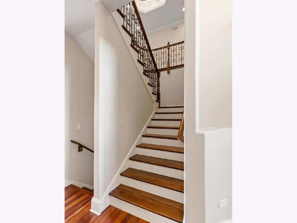
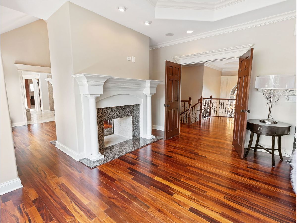
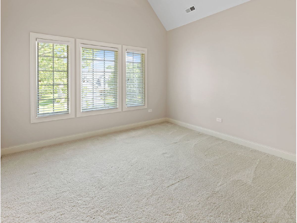
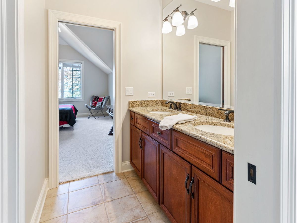
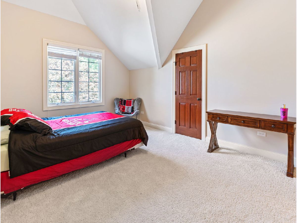
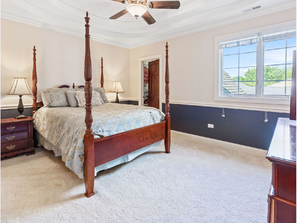
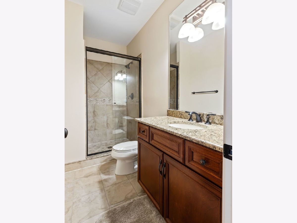
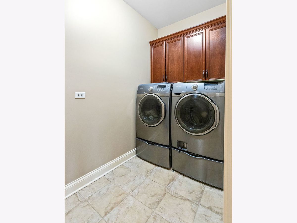
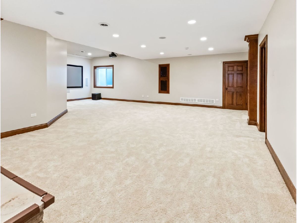
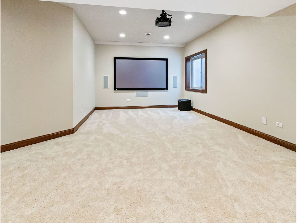
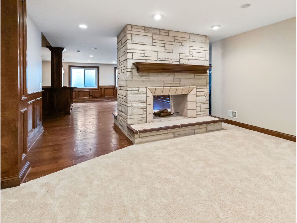
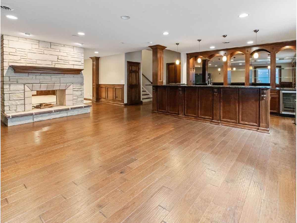
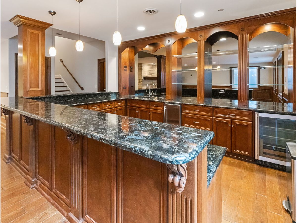
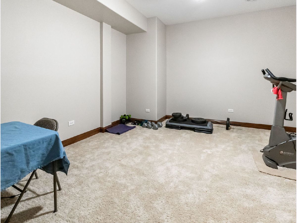
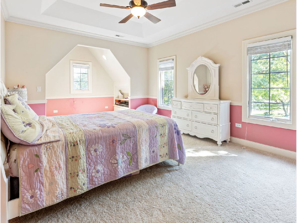
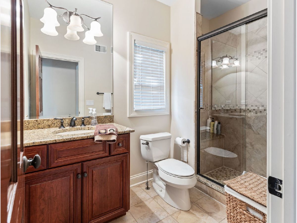
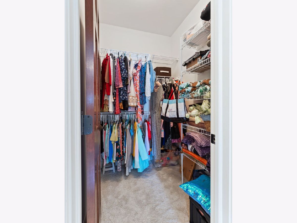
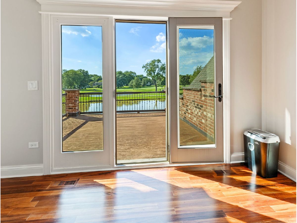
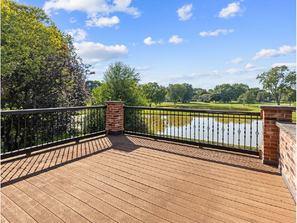
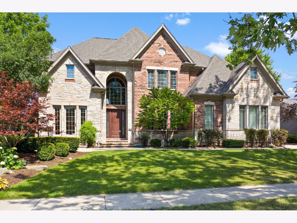
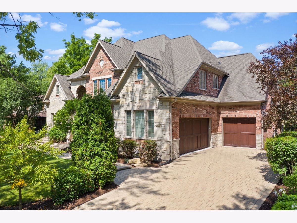
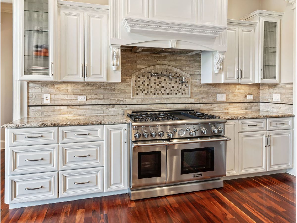
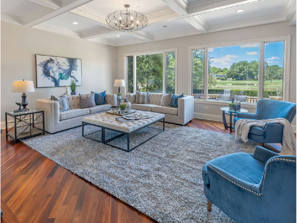
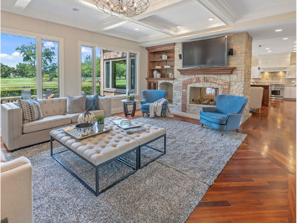
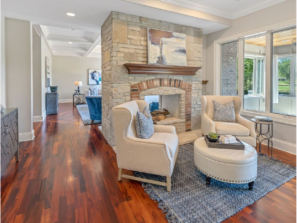
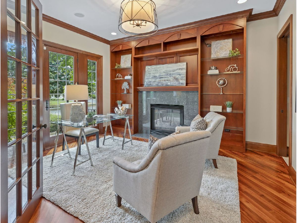
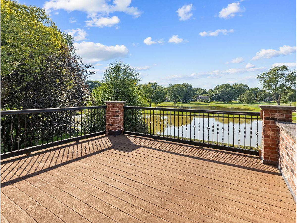
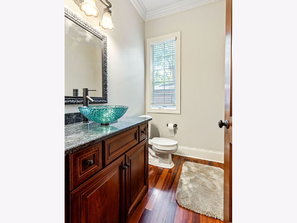
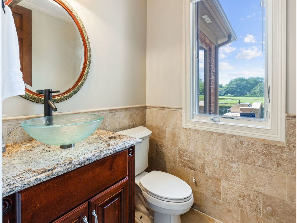
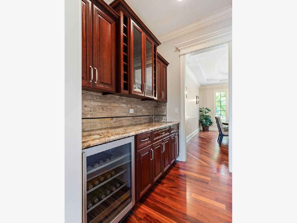
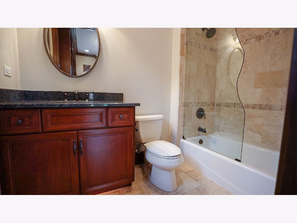
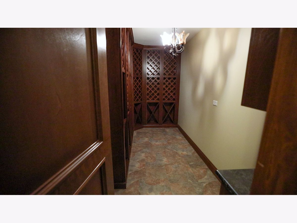
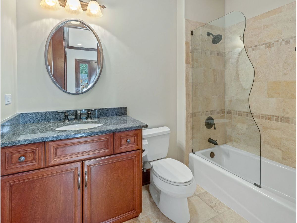
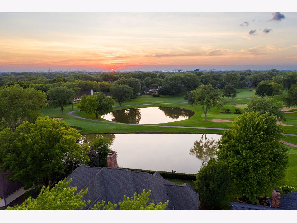
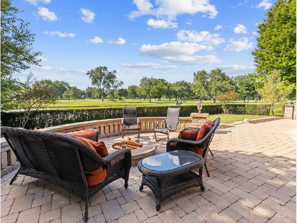
Room Specifics
Total Bedrooms: 5
Bedrooms Above Ground: 5
Bedrooms Below Ground: 0
Dimensions: —
Floor Type: Carpet
Dimensions: —
Floor Type: Carpet
Dimensions: —
Floor Type: Carpet
Dimensions: —
Floor Type: —
Full Bathrooms: 8
Bathroom Amenities: Whirlpool,Separate Shower,Double Sink,Bidet
Bathroom in Basement: 1
Rooms: Bedroom 5,Office,Enclosed Porch Heated,Eating Area,Sitting Room,Balcony/Porch/Lanai,Exercise Room,Family Room,Recreation Room,Other Room
Basement Description: Finished
Other Specifics
| 4 | |
| Concrete Perimeter | |
| Brick | |
| Balcony, Patio, Brick Paver Patio, Outdoor Grill, Fire Pit | |
| Golf Course Lot,Landscaped,Water View | |
| 88 X 143 | |
| Unfinished | |
| Full | |
| Vaulted/Cathedral Ceilings, Skylight(s), Bar-Wet, Hardwood Floors, First Floor Laundry, Second Floor Laundry, First Floor Full Bath, Walk-In Closet(s) | |
| Double Oven, Range, Microwave, Dishwasher, Refrigerator, Bar Fridge, Freezer, Disposal | |
| Not in DB | |
| Clubhouse, Park, Pool, Tennis Court(s), Lake, Sidewalks | |
| — | |
| — | |
| Double Sided, Wood Burning, Attached Fireplace Doors/Screen, Gas Starter |
Tax History
| Year | Property Taxes |
|---|---|
| 2007 | $7,985 |
| 2021 | $29,545 |
| 2024 | $30,928 |
Contact Agent
Nearby Similar Homes
Nearby Sold Comparables
Contact Agent
Listing Provided By
john greene, Realtor



