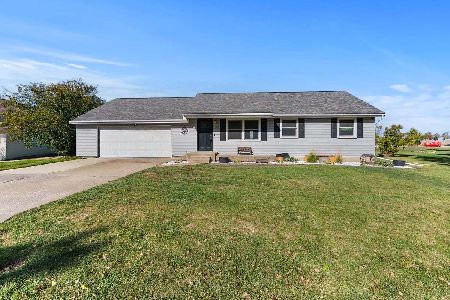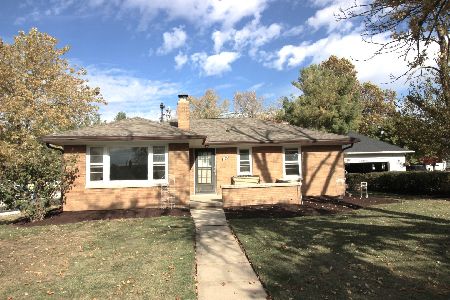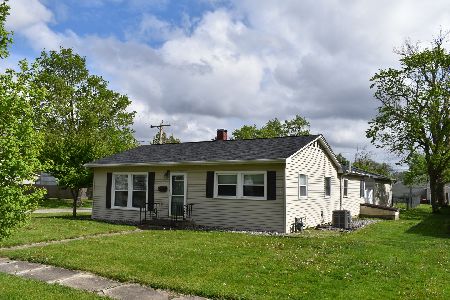113 6th Street, Gridley, Illinois 61744
$186,900
|
Sold
|
|
| Status: | Closed |
| Sqft: | 3,745 |
| Cost/Sqft: | $51 |
| Beds: | 4 |
| Baths: | 3 |
| Year Built: | 1914 |
| Property Taxes: | $3,800 |
| Days On Market: | 2048 |
| Lot Size: | 0,39 |
Description
Immaculate home that has retained its original character but with modern updates through entire home. Gorgeous woodwork and built-ins throughout. Kitchen has new countertops & backsplash and it opens up to family room w/ a cozy brick fireplace. Master bedroom has a huge sitting room, walk-in closet, and a brand new 2020 bathroom w/ a quartz make-up table & tiled shower. 3 Bedrooms upstairs and 2 full bathrooms upstairs. Several closets are deep & have built-in dressers. Main level laundry room; washer/dryer stay. Great property for entertaining w/ a large deck & gazebo in backyard. Deck just stained 6/2020. So many updates to the home: all wiring, plumbing & heating has been replaced. All windows replaced. Newer paint in many areas through the home. Stove & Fridge new in 2019. Dishwasher 2017. New living room carpet in 2019. Garage is 22X30. This home is move-in ready! You can feel the pride of ownership throughout.
Property Specifics
| Single Family | |
| — | |
| Traditional | |
| 1914 | |
| Full | |
| — | |
| No | |
| 0.39 |
| Mc Lean | |
| Not Applicable | |
| — / Not Applicable | |
| None | |
| Public | |
| Public Sewer | |
| 10741691 | |
| 0204404005 |
Nearby Schools
| NAME: | DISTRICT: | DISTANCE: | |
|---|---|---|---|
|
Grade School
Jefferson Park Elementary |
11 | — | |
|
Middle School
El Paso-gridley Jr High School |
11 | Not in DB | |
|
High School
El Paso-gridley High School |
11 | Not in DB | |
Property History
| DATE: | EVENT: | PRICE: | SOURCE: |
|---|---|---|---|
| 12 Feb, 2021 | Sold | $186,900 | MRED MLS |
| 14 Nov, 2020 | Under contract | $189,900 | MRED MLS |
| — | Last price change | $194,900 | MRED MLS |
| 10 Jun, 2020 | Listed for sale | $199,900 | MRED MLS |
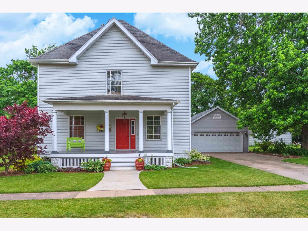
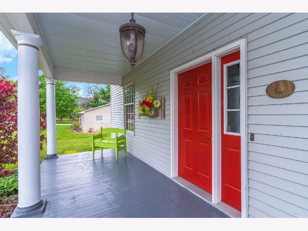
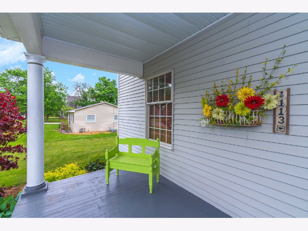
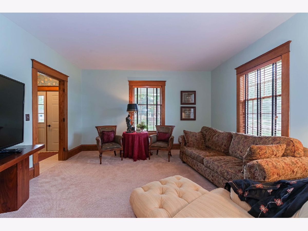
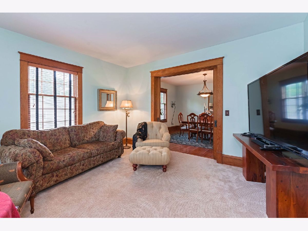
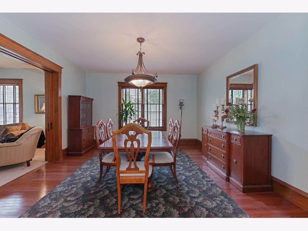
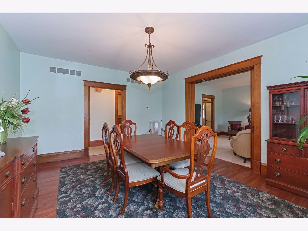
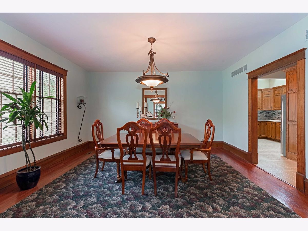
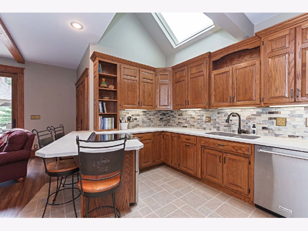
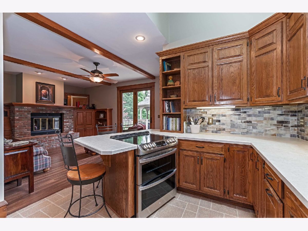
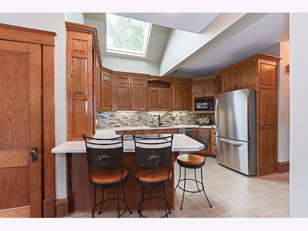
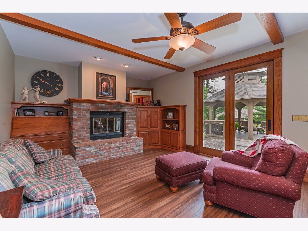
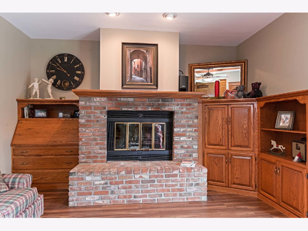
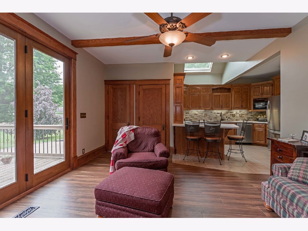
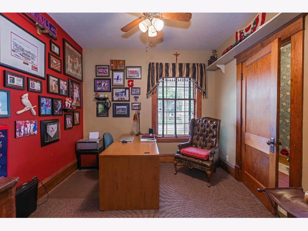
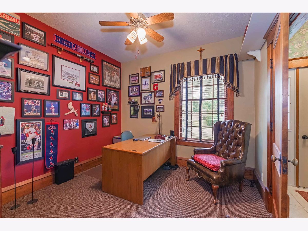
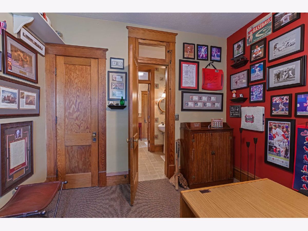
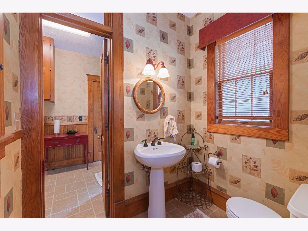
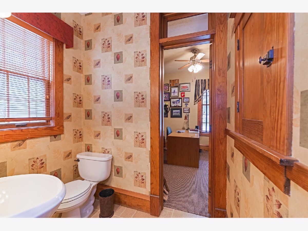
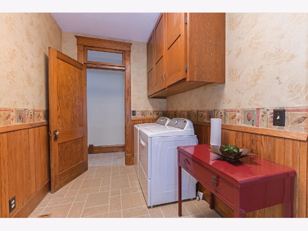
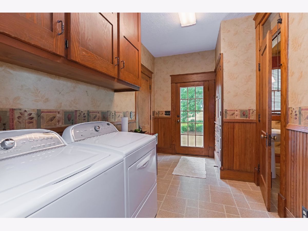
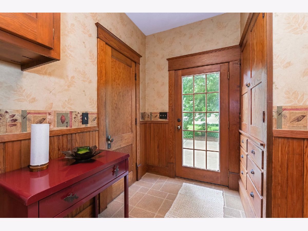
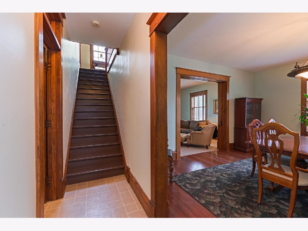
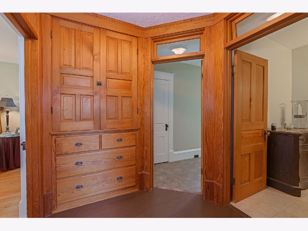
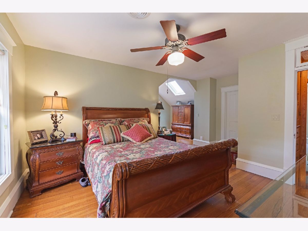
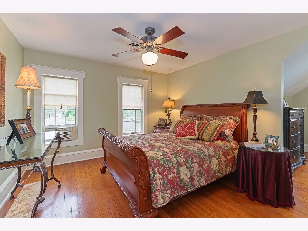
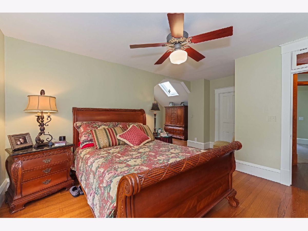
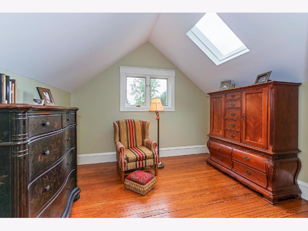
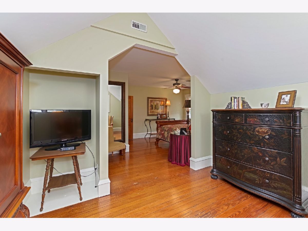
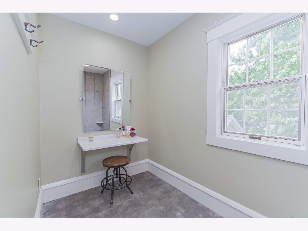
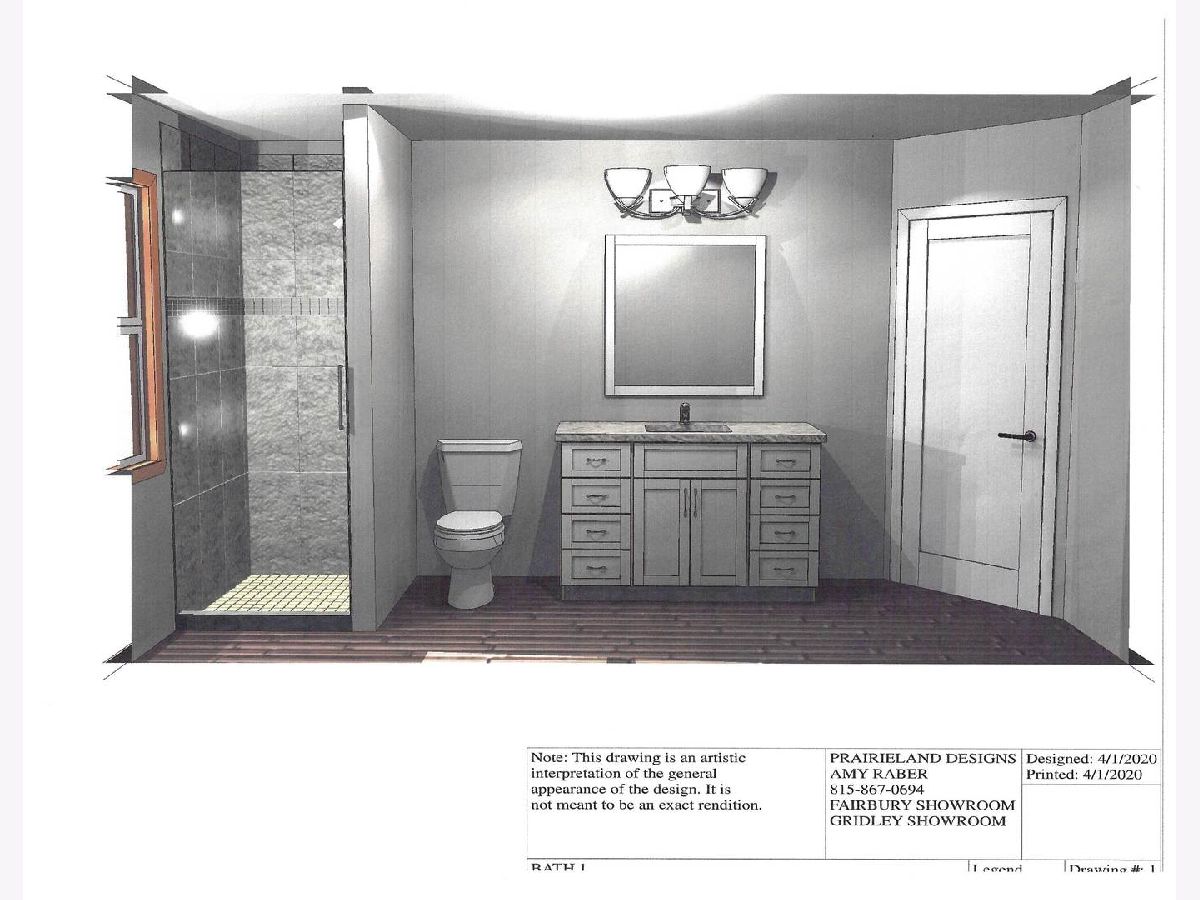
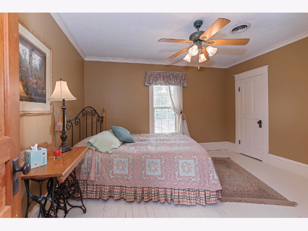
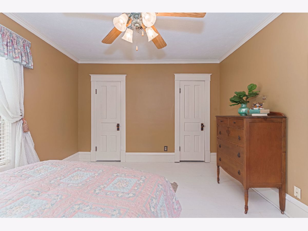
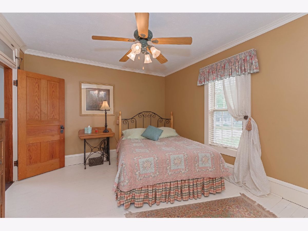
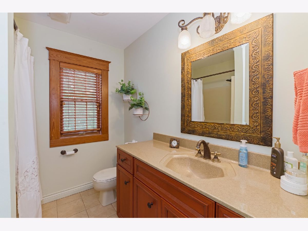
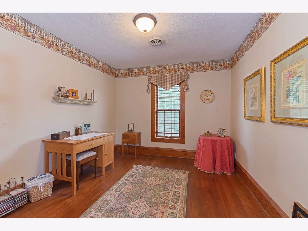
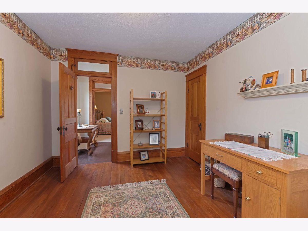
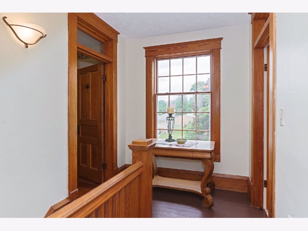
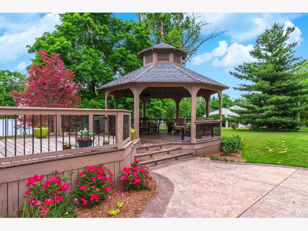
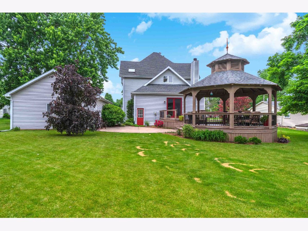
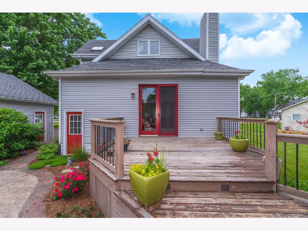
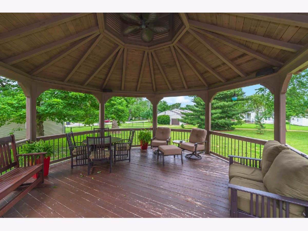
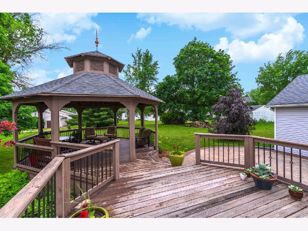
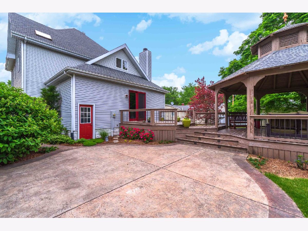
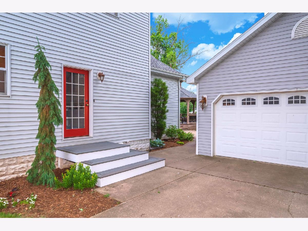
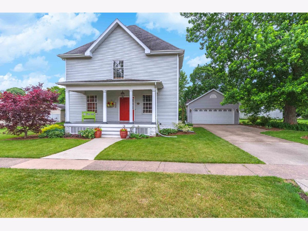
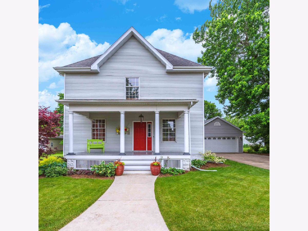
Room Specifics
Total Bedrooms: 4
Bedrooms Above Ground: 4
Bedrooms Below Ground: 0
Dimensions: —
Floor Type: Hardwood
Dimensions: —
Floor Type: Hardwood
Dimensions: —
Floor Type: Carpet
Full Bathrooms: 3
Bathroom Amenities: —
Bathroom in Basement: 0
Rooms: Sitting Room
Basement Description: Unfinished
Other Specifics
| 2 | |
| — | |
| Concrete | |
| Deck, Porch | |
| Mature Trees | |
| 100 X 170 | |
| Full | |
| Full | |
| Skylight(s), Hardwood Floors, First Floor Bedroom, First Floor Laundry, Built-in Features, Walk-In Closet(s) | |
| Double Oven, Microwave, Dishwasher, Refrigerator, Washer, Dryer, Disposal, Stainless Steel Appliance(s) | |
| Not in DB | |
| Street Paved | |
| — | |
| — | |
| Wood Burning |
Tax History
| Year | Property Taxes |
|---|---|
| 2021 | $3,800 |
Contact Agent
Nearby Similar Homes
Nearby Sold Comparables
Contact Agent
Listing Provided By
RE/MAX Choice

