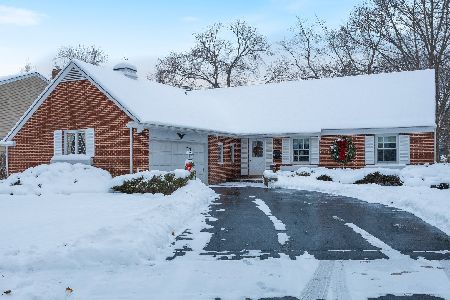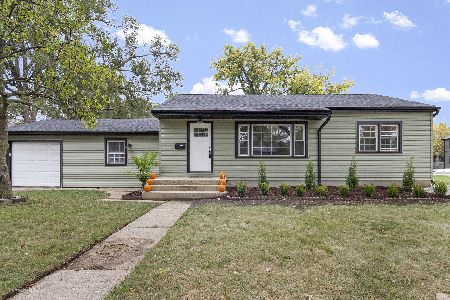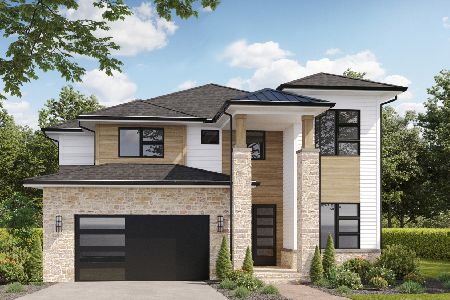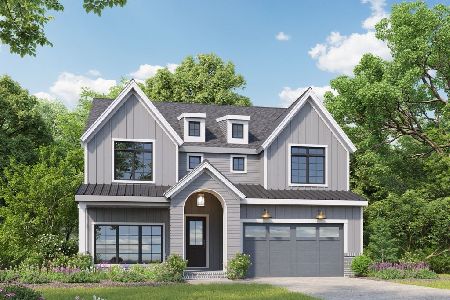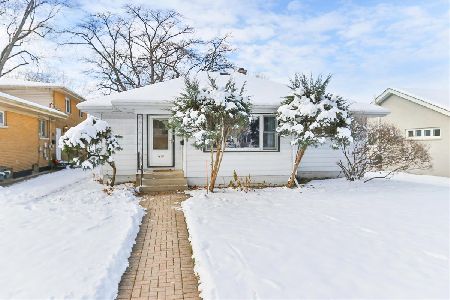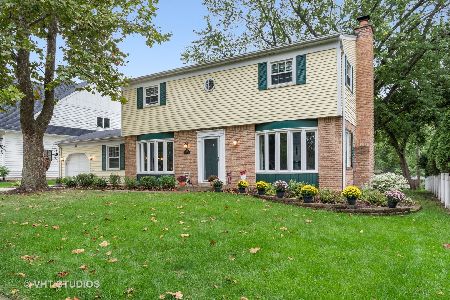113 Barley Avenue, Naperville, Illinois 60563
$397,500
|
Sold
|
|
| Status: | Closed |
| Sqft: | 1,809 |
| Cost/Sqft: | $221 |
| Beds: | 3 |
| Baths: | 2 |
| Year Built: | 1964 |
| Property Taxes: | $8,308 |
| Days On Market: | 2002 |
| Lot Size: | 0,23 |
Description
Much sought after Saybrook community. House is on a quiet street, with the Saybrook Pool/Tennis Club around the corner, and Beebe Elementary and Jefferson Junior High schools right in the neighborhood. A short distance to grocery, hardware store, Starbucks, and even Dairy Queen! Easy access to downtown Naperville, Metra train station, and the interstate. A vibrant family neighborhood with an active social network that organizes events such as progressive dinner, fall hayrides, and community service projects. Home has a backyard paradise, including clubhouse, and low-maintenance gardens that bloom continuously from spring through the fall. The kitchen has been updated and features SS appliances, premium cabinetry with roll-out drawers, Cambria counters, and an island with a breakfast bar. Kitchen window offers a great view of the backyard. There is a great flow to the home, with living room, dining/music room, and family room all open to the kitchen. Shiplap in the front hall, and a wood-burning fireplace in the family room with custom mantle. The home has 3 spacious bedrooms, and the master has an additional dressing room and sink. With the exception of the kitchen and baths all flooring is hardwood. The hardwood in Bedroom 2 and the hall have been carpeted. Leading down to the basement on the landing the wall has a metal backing, painted with chalkboard paint so kids can post their artwork with magnets and leave chalk drawings or messages. Basement with finished/carpeted room as a second family room or play area, with a built-in Murphy bed for guests. The other side is perfect for fitness, crafts and storage. There is a first floor laundry. Roof is 10 to 15 years old with a 20 year warranty, Furnace replaced in 2015 and the sump pump in 2019. Welcome to Saybrook!
Property Specifics
| Single Family | |
| — | |
| — | |
| 1964 | |
| Partial | |
| — | |
| No | |
| 0.23 |
| Du Page | |
| Saybrook | |
| 0 / Not Applicable | |
| None | |
| Lake Michigan | |
| Sewer-Storm | |
| 10759492 | |
| 0807300025 |
Nearby Schools
| NAME: | DISTRICT: | DISTANCE: | |
|---|---|---|---|
|
Grade School
Beebe Elementary School |
203 | — | |
|
Middle School
Jefferson Junior High School |
203 | Not in DB | |
|
High School
Naperville North High School |
203 | Not in DB | |
Property History
| DATE: | EVENT: | PRICE: | SOURCE: |
|---|---|---|---|
| 14 Oct, 2014 | Sold | $382,000 | MRED MLS |
| 17 Aug, 2014 | Under contract | $394,900 | MRED MLS |
| 12 Aug, 2014 | Listed for sale | $394,900 | MRED MLS |
| 13 Aug, 2020 | Sold | $397,500 | MRED MLS |
| 7 Jul, 2020 | Under contract | $400,000 | MRED MLS |
| — | Last price change | $420,000 | MRED MLS |
| 25 Jun, 2020 | Listed for sale | $420,000 | MRED MLS |
| 28 Apr, 2023 | Sold | $531,000 | MRED MLS |
| 6 Mar, 2023 | Under contract | $519,000 | MRED MLS |
| 2 Mar, 2023 | Listed for sale | $519,000 | MRED MLS |






































Room Specifics
Total Bedrooms: 3
Bedrooms Above Ground: 3
Bedrooms Below Ground: 0
Dimensions: —
Floor Type: Carpet
Dimensions: —
Floor Type: Hardwood
Full Bathrooms: 2
Bathroom Amenities: Double Sink
Bathroom in Basement: 0
Rooms: Bonus Room
Basement Description: Partially Finished,Crawl
Other Specifics
| 2 | |
| Concrete Perimeter | |
| Asphalt | |
| Patio, Brick Paver Patio, Storms/Screens | |
| Landscaped,Mature Trees | |
| 67 X 130 X 78 X 129 | |
| Full,Unfinished | |
| — | |
| Hardwood Floors, First Floor Laundry | |
| Range, Microwave, Dishwasher, Refrigerator, Washer, Dryer, Disposal, Stainless Steel Appliance(s) | |
| Not in DB | |
| Clubhouse, Park, Pool, Tennis Court(s), Curbs, Sidewalks, Street Lights, Street Paved | |
| — | |
| — | |
| Wood Burning |
Tax History
| Year | Property Taxes |
|---|---|
| 2014 | $7,368 |
| 2020 | $8,308 |
| 2023 | $8,745 |
Contact Agent
Nearby Similar Homes
Nearby Sold Comparables
Contact Agent
Listing Provided By
Keller Williams Infinity

