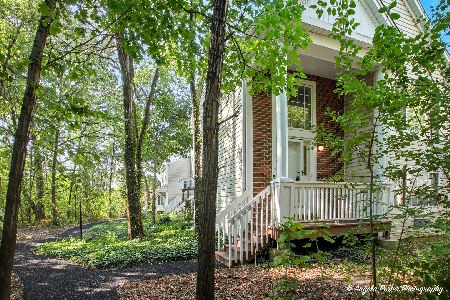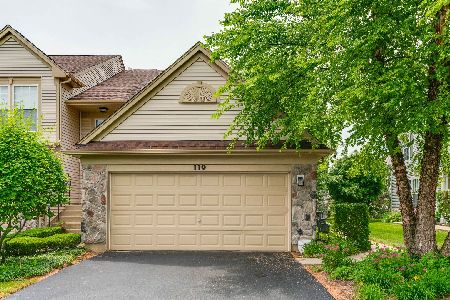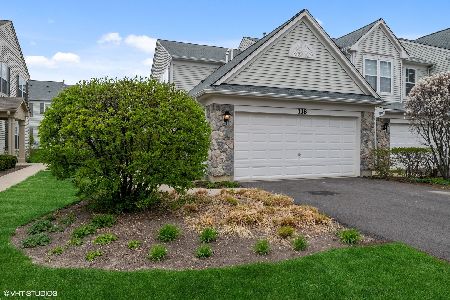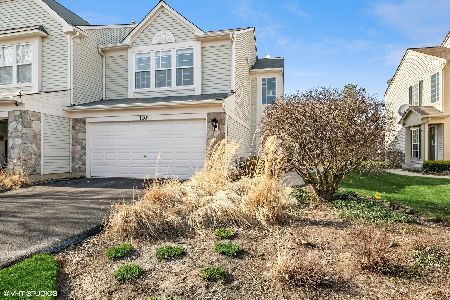113 Buckingham Drive, Round Lake, Illinois 60073
$166,000
|
Sold
|
|
| Status: | Closed |
| Sqft: | 1,434 |
| Cost/Sqft: | $119 |
| Beds: | 3 |
| Baths: | 3 |
| Year Built: | 2004 |
| Property Taxes: | $4,441 |
| Days On Market: | 2382 |
| Lot Size: | 0,00 |
Description
Beautiful turn key town home ready to be called your home! Located in desirable neighborhood with Grayslake schools! 2 car extra deep garage ( 19x25.5 is hard to find!)Eye catching 2 story entry w/ coat closet.Step down into spacious living room with easy flow into dining area & kitchen. Sliders lead to backyard entertaining space w/ patio.Kitchen features upgraded maple cabinets & SS appliances that are all included. Amazing walk in pantry is sure to catch the cooks attention! Perfectly placed half bath on the main floor great for guests. Interior garage access is so convenient. 2nd level has 3 excellent sized bedrooms. 2 spare bdrms have great closet space & share a hall bath. Laundry room is on the 2nd level making laundry day a breeze. Master suite is massive with tons of windows to let in natural light. Large walk in closet PLUS a linen closet in the private master bath. This home has so much storage space!Great space & great price! Come see it today!
Property Specifics
| Condos/Townhomes | |
| 2 | |
| — | |
| 2004 | |
| None | |
| DARIEN | |
| No | |
| — |
| Lake | |
| Bradford Place | |
| 182 / Monthly | |
| Parking,Insurance,Exterior Maintenance,Lawn Care,Snow Removal | |
| Public | |
| Public Sewer | |
| 10367856 | |
| 06322120260000 |
Property History
| DATE: | EVENT: | PRICE: | SOURCE: |
|---|---|---|---|
| 26 Jun, 2008 | Sold | $167,000 | MRED MLS |
| 3 May, 2008 | Under contract | $174,900 | MRED MLS |
| 19 Mar, 2008 | Listed for sale | $174,900 | MRED MLS |
| 26 Aug, 2019 | Sold | $166,000 | MRED MLS |
| 17 Jul, 2019 | Under contract | $170,000 | MRED MLS |
| 4 May, 2019 | Listed for sale | $170,000 | MRED MLS |
Room Specifics
Total Bedrooms: 3
Bedrooms Above Ground: 3
Bedrooms Below Ground: 0
Dimensions: —
Floor Type: Carpet
Dimensions: —
Floor Type: Carpet
Full Bathrooms: 3
Bathroom Amenities: Separate Shower
Bathroom in Basement: 0
Rooms: Utility Room-2nd Floor
Basement Description: Slab
Other Specifics
| 2 | |
| Concrete Perimeter | |
| Asphalt | |
| Patio, Storms/Screens | |
| Common Grounds,Landscaped | |
| COMMON | |
| — | |
| Full | |
| Wood Laminate Floors, Second Floor Laundry, Laundry Hook-Up in Unit, Storage, Walk-In Closet(s) | |
| Range, Microwave, Dishwasher, Refrigerator, Disposal | |
| Not in DB | |
| — | |
| — | |
| — | |
| — |
Tax History
| Year | Property Taxes |
|---|---|
| 2008 | $4,891 |
| 2019 | $4,441 |
Contact Agent
Nearby Similar Homes
Nearby Sold Comparables
Contact Agent
Listing Provided By
Coldwell Banker Residential Brokerage












