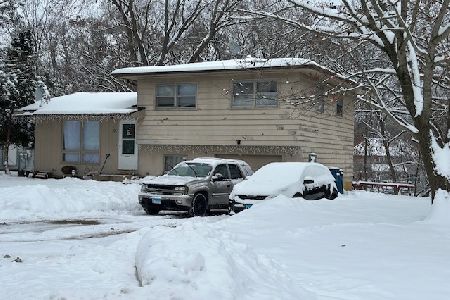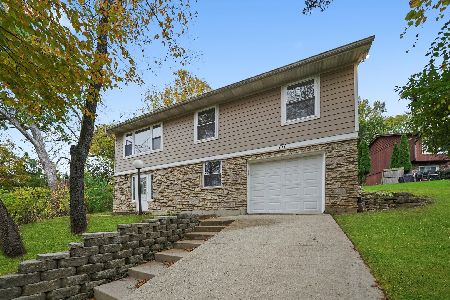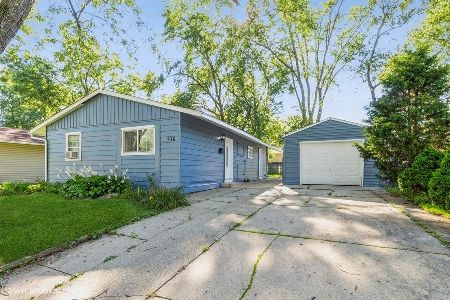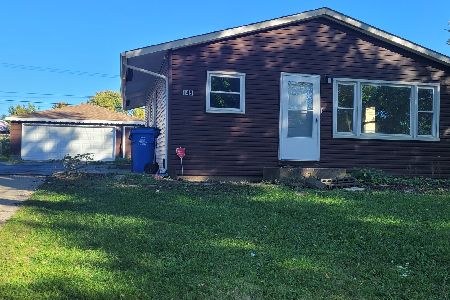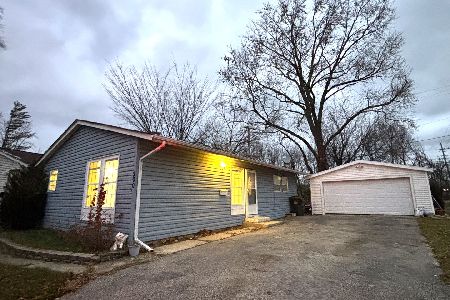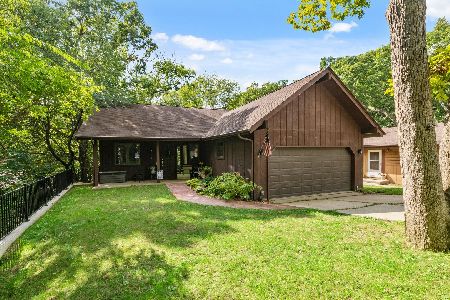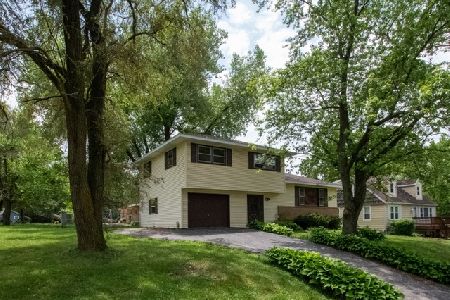113 Castlewood Drive, Carpentersville, Illinois 60110
$200,000
|
Sold
|
|
| Status: | Closed |
| Sqft: | 2,012 |
| Cost/Sqft: | $109 |
| Beds: | 3 |
| Baths: | 3 |
| Year Built: | 1961 |
| Property Taxes: | $4,565 |
| Days On Market: | 1986 |
| Lot Size: | 0,23 |
Description
One level living with a full finished walkout basement. 2 bedrooms and a full bath on main level. Eat in kitchen with a separate dining room. Basement has large family room with bar, full bath, and bedroom which has a oversized walk in closet. Great for entertaining. Plenty of natural light with skylights and large windows. Oversized 2 car garage with 8 foot doors and 10 foot ceilings. Newer roof and water heater. Very private yard. Stop in and see this home today!
Property Specifics
| Single Family | |
| — | |
| Ranch | |
| 1961 | |
| Walkout | |
| — | |
| No | |
| 0.23 |
| Kane | |
| — | |
| — / Not Applicable | |
| None | |
| Public | |
| Septic-Private | |
| 10821180 | |
| 0311329012 |
Property History
| DATE: | EVENT: | PRICE: | SOURCE: |
|---|---|---|---|
| 30 Sep, 2020 | Sold | $200,000 | MRED MLS |
| 21 Aug, 2020 | Under contract | $219,900 | MRED MLS |
| 16 Aug, 2020 | Listed for sale | $219,900 | MRED MLS |
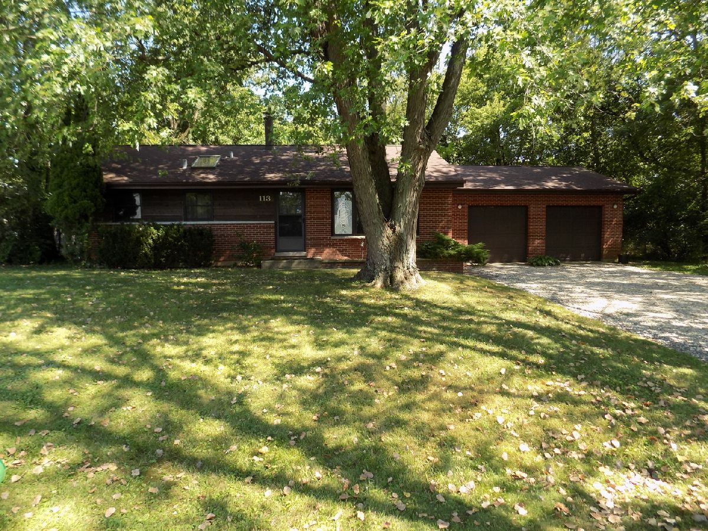
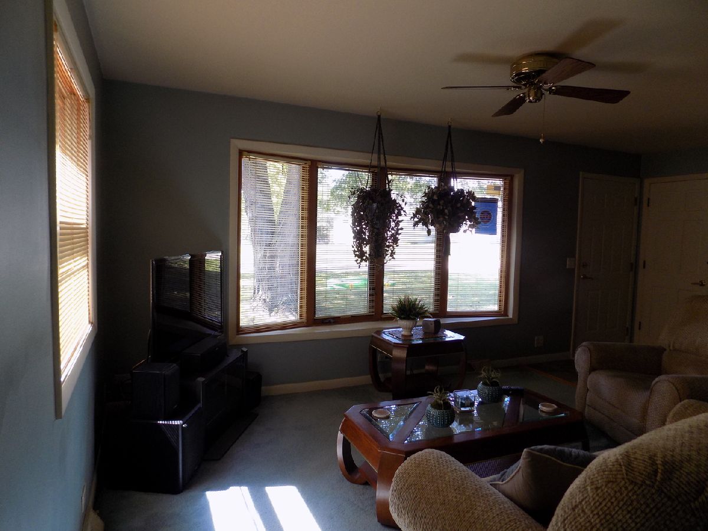
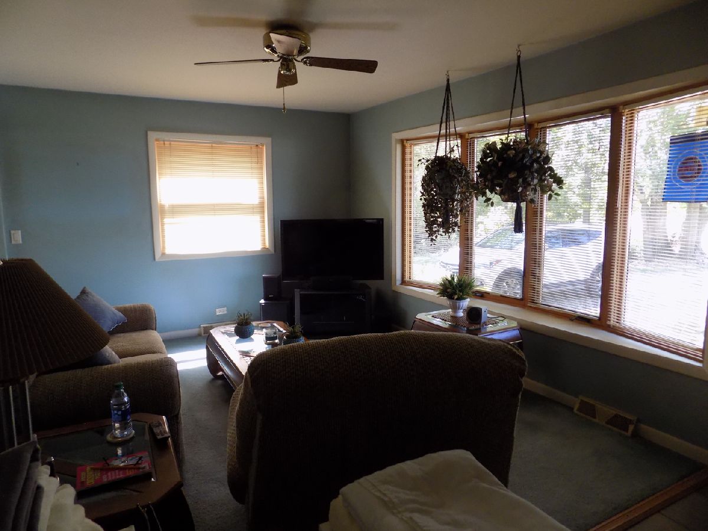
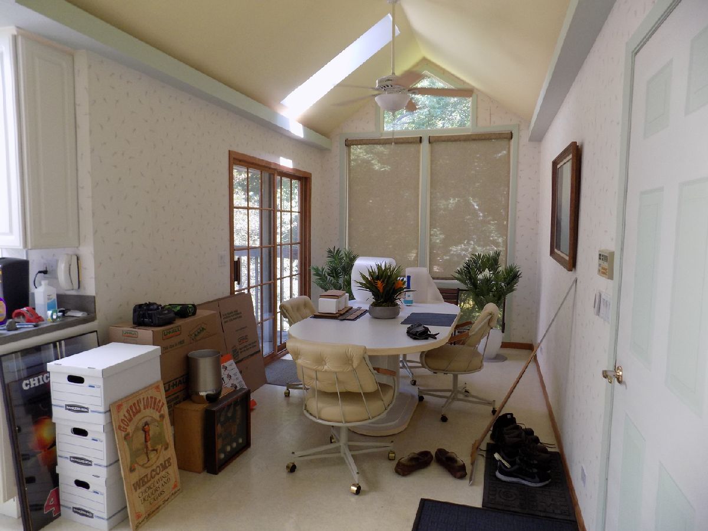
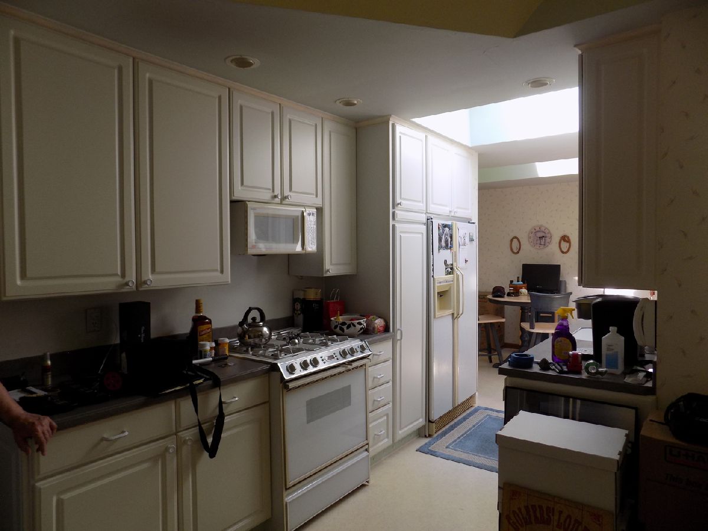
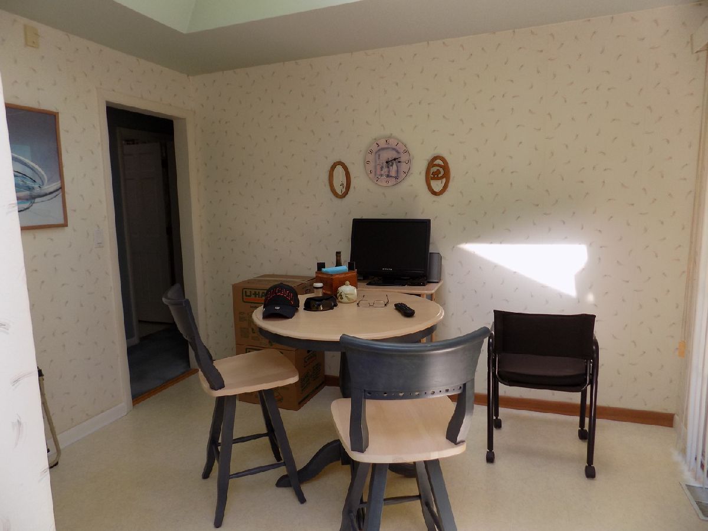

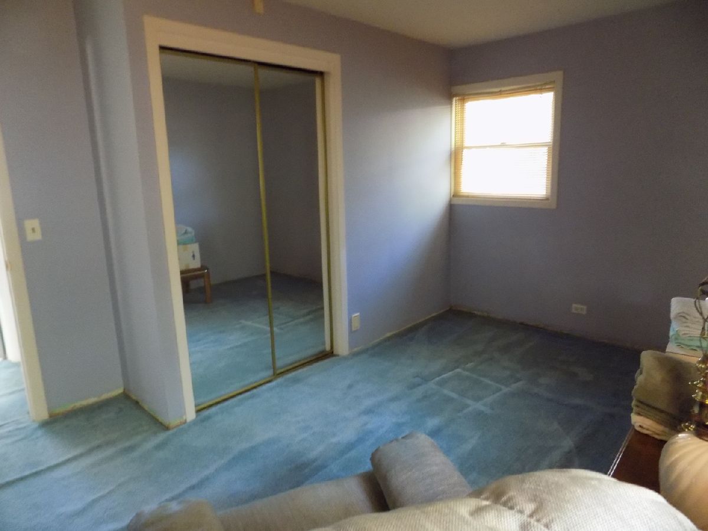


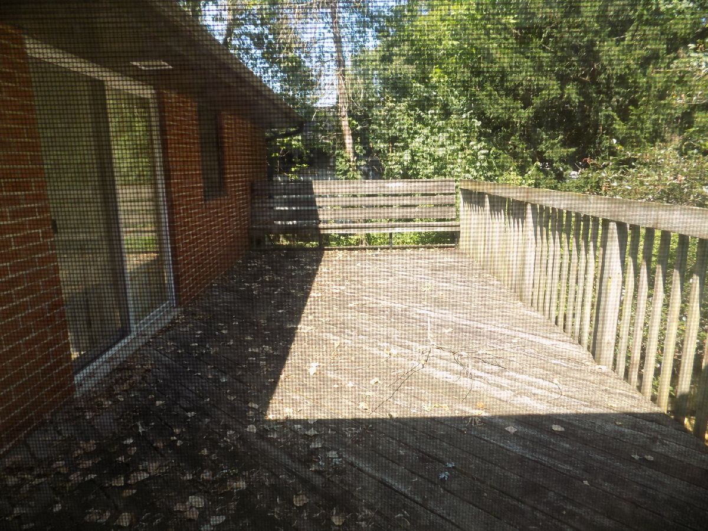
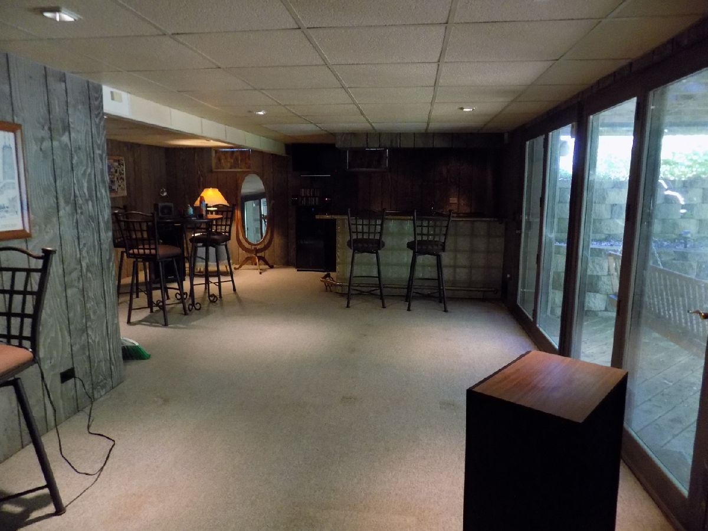
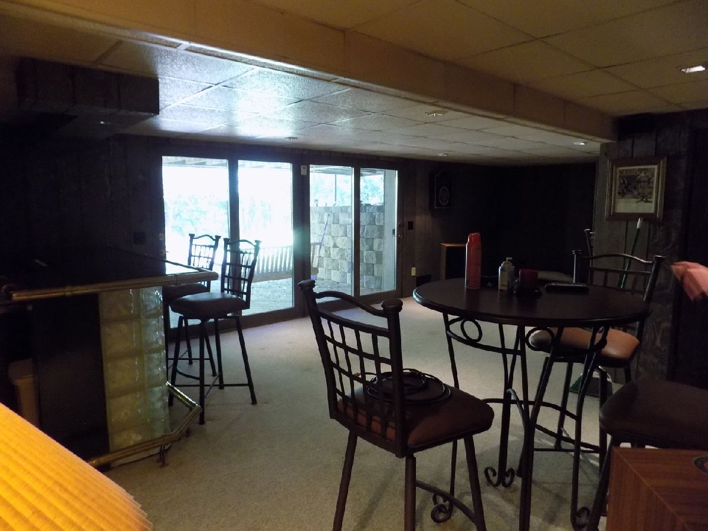









Room Specifics
Total Bedrooms: 3
Bedrooms Above Ground: 3
Bedrooms Below Ground: 0
Dimensions: —
Floor Type: Wood Laminate
Dimensions: —
Floor Type: Carpet
Full Bathrooms: 3
Bathroom Amenities: Separate Shower,Soaking Tub
Bathroom in Basement: 1
Rooms: No additional rooms
Basement Description: Finished
Other Specifics
| 2 | |
| Concrete Perimeter | |
| Gravel | |
| Balcony, Deck, Storms/Screens, Workshop | |
| Wooded,Mature Trees | |
| 58X203X25X37X198 | |
| Unfinished | |
| None | |
| Vaulted/Cathedral Ceilings, Skylight(s), Bar-Wet, Wood Laminate Floors, First Floor Bedroom, First Floor Full Bath, Walk-In Closet(s) | |
| Range, Microwave, Dishwasher, Refrigerator, Washer, Dryer | |
| Not in DB | |
| — | |
| — | |
| — | |
| Wood Burning |
Tax History
| Year | Property Taxes |
|---|---|
| 2020 | $4,565 |
Contact Agent
Nearby Similar Homes
Nearby Sold Comparables
Contact Agent
Listing Provided By
Suburban Life Realty, Ltd

