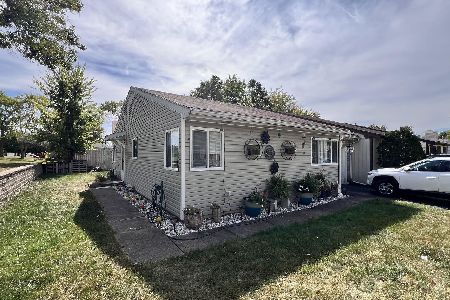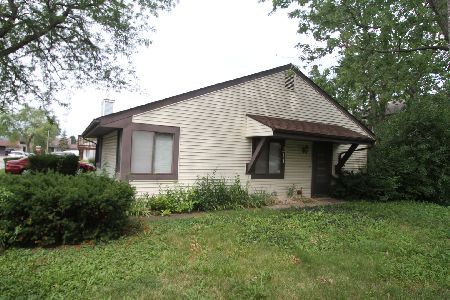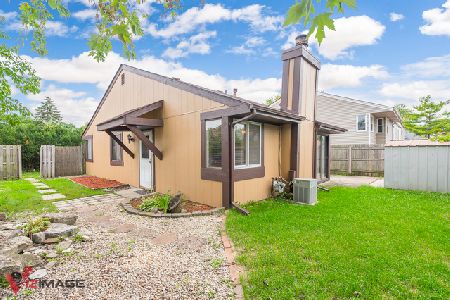113 Cedarbend Drive, Romeoville, Illinois 60446
$128,000
|
Sold
|
|
| Status: | Closed |
| Sqft: | 1,207 |
| Cost/Sqft: | $127 |
| Beds: | 3 |
| Baths: | 2 |
| Year Built: | 1972 |
| Property Taxes: | $0 |
| Days On Market: | 2347 |
| Lot Size: | 0,00 |
Description
Spacious raised ranch townhome with attached garage (epoxy floor 2016) and fully fenced yard (privacy fence installed 2017). The unique layout of this home offers a cozy living room which features a wood-burning fireplace with gas starter (there is a second fireplace located in the downstairs family room, as well), and newer sliding glass doors (2016) to front balcony. The updated kitchen provides plenty of cabinet space, plus a pantry for extra storage. The lower level bedroom with its own full bath is ideal for hosting out-of-town family and friends, or for families with older children who desire a little more privacy. Additional updates include windows (2008), furnace (2017), water heater (2016), water softener (2008), siding (2002), new tile in upstairs bath and kitchen (2019). The home is located across the street from clubhouse which houses exercise facilities and is available for party rental.
Property Specifics
| Condos/Townhomes | |
| 2 | |
| — | |
| 1972 | |
| None | |
| CRANDALL | |
| No | |
| — |
| Will | |
| Honeytree | |
| 36 / Monthly | |
| Clubhouse,Exercise Facilities | |
| Public | |
| Public Sewer | |
| 10486989 | |
| 1202271030250000 |
Nearby Schools
| NAME: | DISTRICT: | DISTANCE: | |
|---|---|---|---|
|
Grade School
Robert C Hill Elementary School |
365U | — | |
|
Middle School
John J Lukancic Middle School |
365U | Not in DB | |
|
High School
Romeoville High School |
365U | Not in DB | |
Property History
| DATE: | EVENT: | PRICE: | SOURCE: |
|---|---|---|---|
| 30 Sep, 2019 | Sold | $128,000 | MRED MLS |
| 1 Sep, 2019 | Under contract | $153,000 | MRED MLS |
| 15 Aug, 2019 | Listed for sale | $153,000 | MRED MLS |
Room Specifics
Total Bedrooms: 3
Bedrooms Above Ground: 3
Bedrooms Below Ground: 0
Dimensions: —
Floor Type: Vinyl
Dimensions: —
Floor Type: Carpet
Full Bathrooms: 2
Bathroom Amenities: —
Bathroom in Basement: 0
Rooms: Den
Basement Description: None
Other Specifics
| 1 | |
| Concrete Perimeter | |
| Concrete | |
| Balcony, Deck | |
| Fenced Yard | |
| 36X88X36X92 | |
| — | |
| None | |
| Wood Laminate Floors, Laundry Hook-Up in Unit | |
| Range, Refrigerator, Washer, Dryer, Water Softener | |
| Not in DB | |
| — | |
| — | |
| Exercise Room, Party Room, Pool | |
| Wood Burning, Gas Starter |
Tax History
| Year | Property Taxes |
|---|
Contact Agent
Nearby Similar Homes
Nearby Sold Comparables
Contact Agent
Listing Provided By
Real People Realty, Inc







