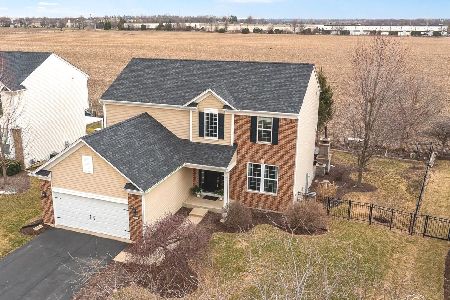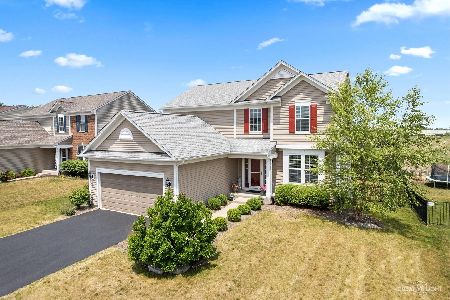113 Chapin Way, Oswego, Illinois 60543
$300,000
|
Sold
|
|
| Status: | Closed |
| Sqft: | 2,289 |
| Cost/Sqft: | $131 |
| Beds: | 4 |
| Baths: | 3 |
| Year Built: | 2011 |
| Property Taxes: | $8,252 |
| Days On Market: | 2443 |
| Lot Size: | 0,21 |
Description
Move in ready! Beautiful Carrington model desirable Prescott Mill. 2 story foyer welcomes you home and leads to living room & dining room! Gourmet kitchen with an abundance of 42" cabinetry, center island, upgraded counters, stainless steel appliances, gleaming hardwood floors & leads to spacious family room! Master suite boasts soaring ceilings, & spa like bath, double sink, soaking tub, and separate shower. 3 additional bedrooms with carpet offers tons of space for your family! Fenced backyard shows off huge deck, room to roam, & no neighbors behind! Don't pass this one up!
Property Specifics
| Single Family | |
| — | |
| Other | |
| 2011 | |
| Full | |
| CARRINGTON | |
| No | |
| 0.21 |
| Kendall | |
| Prescott Mill | |
| 103 / Quarterly | |
| Other | |
| Public | |
| Public Sewer | |
| 10390375 | |
| 0312351020 |
Nearby Schools
| NAME: | DISTRICT: | DISTANCE: | |
|---|---|---|---|
|
Grade School
Southbury Elementary School |
308 | — | |
|
Middle School
Murphy Junior High School |
308 | Not in DB | |
|
High School
Oswego East High School |
308 | Not in DB | |
Property History
| DATE: | EVENT: | PRICE: | SOURCE: |
|---|---|---|---|
| 16 May, 2014 | Sold | $249,000 | MRED MLS |
| 9 Apr, 2014 | Under contract | $247,000 | MRED MLS |
| — | Last price change | $249,000 | MRED MLS |
| 28 Dec, 2013 | Listed for sale | $253,000 | MRED MLS |
| 28 Jun, 2019 | Sold | $300,000 | MRED MLS |
| 31 May, 2019 | Under contract | $300,000 | MRED MLS |
| 23 May, 2019 | Listed for sale | $300,000 | MRED MLS |
Room Specifics
Total Bedrooms: 4
Bedrooms Above Ground: 4
Bedrooms Below Ground: 0
Dimensions: —
Floor Type: Carpet
Dimensions: —
Floor Type: Carpet
Dimensions: —
Floor Type: Carpet
Full Bathrooms: 3
Bathroom Amenities: Separate Shower,Double Sink,Soaking Tub
Bathroom in Basement: 0
Rooms: No additional rooms
Basement Description: Unfinished
Other Specifics
| 2 | |
| Concrete Perimeter | |
| Asphalt | |
| Deck | |
| Fenced Yard | |
| 9139.06 SQ FT LOT | |
| Unfinished | |
| Full | |
| Vaulted/Cathedral Ceilings, Hardwood Floors, First Floor Laundry, Walk-In Closet(s) | |
| Range, Microwave, Dishwasher, Refrigerator, Washer, Dryer, Disposal, Stainless Steel Appliance(s), Water Softener Owned | |
| Not in DB | |
| Sidewalks, Street Lights, Street Paved | |
| — | |
| — | |
| — |
Tax History
| Year | Property Taxes |
|---|---|
| 2014 | $7,711 |
| 2019 | $8,252 |
Contact Agent
Nearby Similar Homes
Nearby Sold Comparables
Contact Agent
Listing Provided By
RE/MAX Suburban





