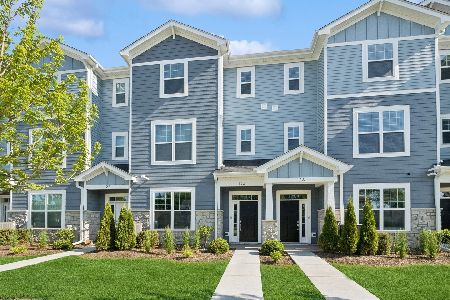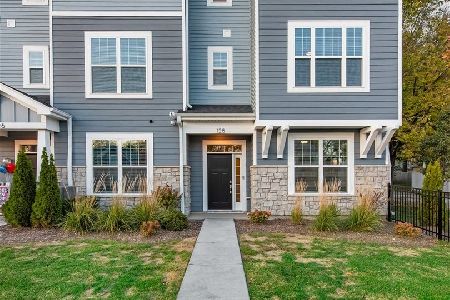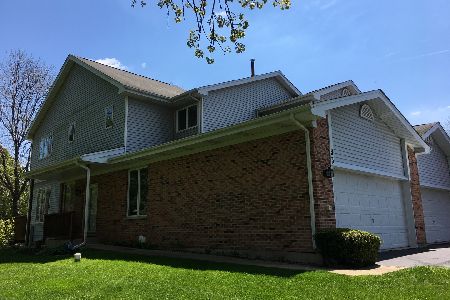113 Charlotte Court, Cary, Illinois 60013
$215,000
|
Sold
|
|
| Status: | Closed |
| Sqft: | 2,114 |
| Cost/Sqft: | $104 |
| Beds: | 3 |
| Baths: | 3 |
| Year Built: | 1996 |
| Property Taxes: | $6,141 |
| Days On Market: | 3012 |
| Lot Size: | 0,00 |
Description
Attention commuters!! Five minute walk to the Metra train station in downtown Cary. Quality end unit in a quiet neighborhood. Absolute move-in condition featuring extra-large bedrooms! From the expansive master suite featuring a cathedral ceiling and fire place, to the 2nd floor laundry, finished basement & attached 2 car garage, to the deck and beautifully professionally maintained landscaping you'll be impressed. Carpets professionally cleaned. Newer hot water heater and water softener. New Stainless Steel matching appliances. Freshly painted. Inhome security cameras installed. Agent owned.
Property Specifics
| Condos/Townhomes | |
| 2 | |
| — | |
| 1996 | |
| Full | |
| AMBASSADOR | |
| No | |
| — |
| Mc Henry | |
| Carriage Hill | |
| 228 / Monthly | |
| Insurance,Exterior Maintenance,Lawn Care,Snow Removal | |
| Public | |
| Public Sewer | |
| 09786092 | |
| 1913258030 |
Nearby Schools
| NAME: | DISTRICT: | DISTANCE: | |
|---|---|---|---|
|
Grade School
Briargate Elementary School |
26 | — | |
|
Middle School
Cary Junior High School |
26 | Not in DB | |
|
High School
Cary-grove Community High School |
155 | Not in DB | |
Property History
| DATE: | EVENT: | PRICE: | SOURCE: |
|---|---|---|---|
| 19 Aug, 2011 | Sold | $140,000 | MRED MLS |
| 13 Jun, 2011 | Under contract | $139,900 | MRED MLS |
| — | Last price change | $147,500 | MRED MLS |
| 8 Aug, 2010 | Listed for sale | $159,900 | MRED MLS |
| 18 May, 2018 | Sold | $215,000 | MRED MLS |
| 22 Mar, 2018 | Under contract | $219,500 | MRED MLS |
| — | Last price change | $221,000 | MRED MLS |
| 25 Oct, 2017 | Listed for sale | $230,000 | MRED MLS |
Room Specifics
Total Bedrooms: 3
Bedrooms Above Ground: 3
Bedrooms Below Ground: 0
Dimensions: —
Floor Type: Carpet
Dimensions: —
Floor Type: Carpet
Full Bathrooms: 3
Bathroom Amenities: Separate Shower,Double Sink
Bathroom in Basement: 0
Rooms: Recreation Room
Basement Description: Finished
Other Specifics
| 2 | |
| Concrete Perimeter | |
| Asphalt | |
| Deck, Storms/Screens, End Unit | |
| Landscaped | |
| COMMON AREA | |
| — | |
| Full | |
| Vaulted/Cathedral Ceilings, Laundry Hook-Up in Unit | |
| Range, Microwave, Dishwasher, Refrigerator, Disposal | |
| Not in DB | |
| — | |
| — | |
| None | |
| Wood Burning, Attached Fireplace Doors/Screen |
Tax History
| Year | Property Taxes |
|---|---|
| 2011 | $6,131 |
| 2018 | $6,141 |
Contact Agent
Nearby Similar Homes
Nearby Sold Comparables
Contact Agent
Listing Provided By
RE/MAX of Barrington






