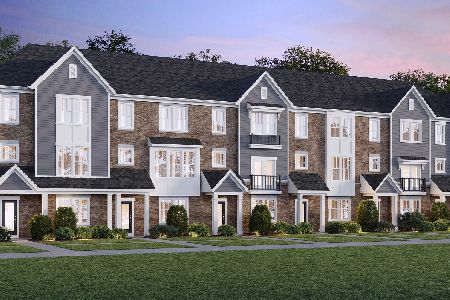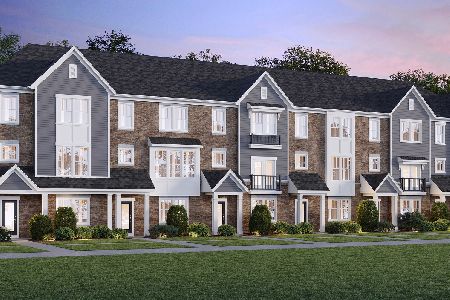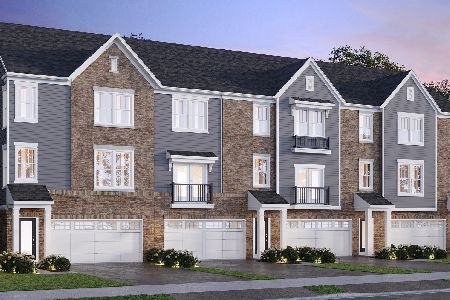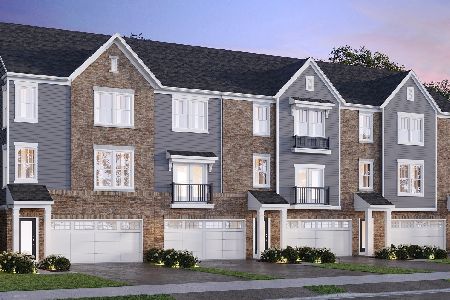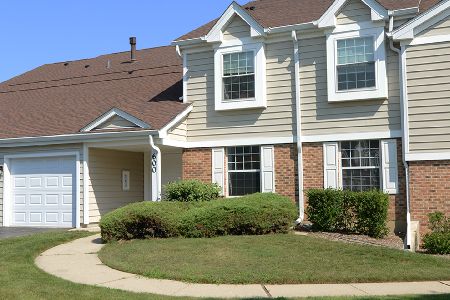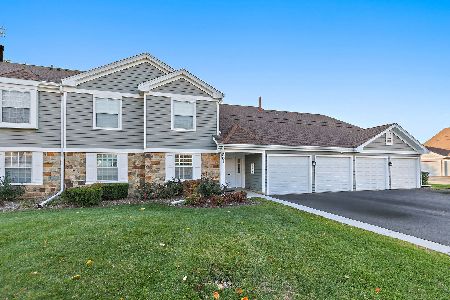113 Chatsworth Circle, Schaumburg, Illinois 60194
$291,000
|
Sold
|
|
| Status: | Closed |
| Sqft: | 2,012 |
| Cost/Sqft: | $154 |
| Beds: | 2 |
| Baths: | 4 |
| Year Built: | 1987 |
| Property Taxes: | $4,936 |
| Days On Market: | 4499 |
| Lot Size: | 0,00 |
Description
Rare Water View w/Walk Out Lower Level- Freshly Painted,Newer SS Appliances, Light Fixtures,Hardware, Open Floor Plan, Sun-Drenched Unit with Palladium Windows- Master Suite w/Large Master Bath,Soaking Tub, Separate Shower,Walk in Closet, Loft( can be converted to Third Bedroom) First Floor Laundry, Fireplace in Family Room, Access to Bi-Level Deck from Kitchen. Fantastic Finished Walkout Lower Level w/ Full Bath!
Property Specifics
| Condos/Townhomes | |
| 3 | |
| — | |
| 1987 | |
| Full,Walkout | |
| — | |
| No | |
| — |
| Cook | |
| Ashton Park | |
| 217 / Monthly | |
| Insurance,Exterior Maintenance,Lawn Care,Snow Removal | |
| Public | |
| Public Sewer | |
| 08455913 | |
| 07231060290000 |
Nearby Schools
| NAME: | DISTRICT: | DISTANCE: | |
|---|---|---|---|
|
Grade School
Everett Dirksen Elementary Schoo |
54 | — | |
|
Middle School
Robert Frost Junior High School |
54 | Not in DB | |
|
High School
J B Conant High School |
211 | Not in DB | |
Property History
| DATE: | EVENT: | PRICE: | SOURCE: |
|---|---|---|---|
| 13 Feb, 2014 | Sold | $291,000 | MRED MLS |
| 13 Jan, 2014 | Under contract | $309,000 | MRED MLS |
| — | Last price change | $349,000 | MRED MLS |
| 29 Sep, 2013 | Listed for sale | $349,000 | MRED MLS |
Room Specifics
Total Bedrooms: 2
Bedrooms Above Ground: 2
Bedrooms Below Ground: 0
Dimensions: —
Floor Type: Carpet
Full Bathrooms: 4
Bathroom Amenities: Separate Shower,Double Sink,Soaking Tub
Bathroom in Basement: 1
Rooms: Eating Area,Recreation Room
Basement Description: Finished,Exterior Access
Other Specifics
| 2 | |
| Concrete Perimeter | |
| Asphalt | |
| Deck, Patio, Storms/Screens, End Unit, Cable Access | |
| Common Grounds,Cul-De-Sac,Pond(s),Water View | |
| PER SURVEY | |
| — | |
| Full | |
| Vaulted/Cathedral Ceilings, Skylight(s), Laundry Hook-Up in Unit | |
| Range, Microwave, Dishwasher, Refrigerator, Washer, Dryer, Disposal | |
| Not in DB | |
| — | |
| — | |
| — | |
| Wood Burning, Attached Fireplace Doors/Screen, Gas Log, Gas Starter |
Tax History
| Year | Property Taxes |
|---|---|
| 2014 | $4,936 |
Contact Agent
Nearby Similar Homes
Nearby Sold Comparables
Contact Agent
Listing Provided By
Keller Williams Success Realty

