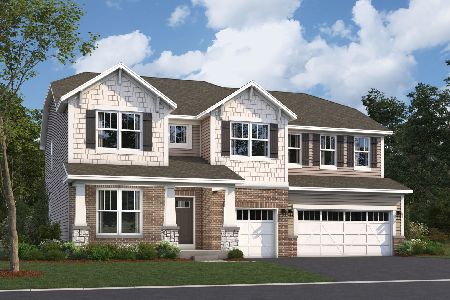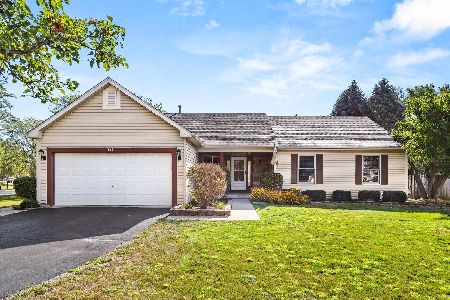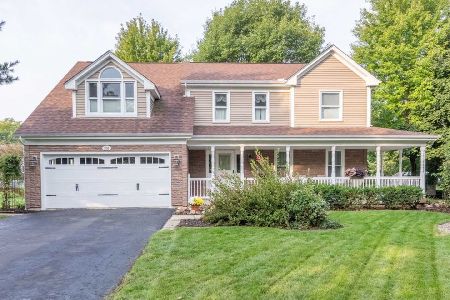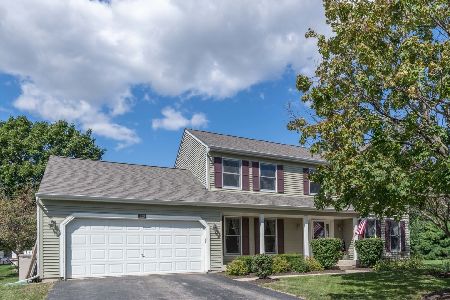113 Cinderford Drive, Oswego, Illinois 60543
$253,000
|
Sold
|
|
| Status: | Closed |
| Sqft: | 2,232 |
| Cost/Sqft: | $116 |
| Beds: | 4 |
| Baths: | 4 |
| Year Built: | 1993 |
| Property Taxes: | $7,435 |
| Days On Market: | 3518 |
| Lot Size: | 0,30 |
Description
Such a charming house with an EXTRAORDINARY yard! As you approach this home you can't help but immediately notice the beautiful landscaping and the large, charming front porch. Once you enter you are welcomed into the foyer that is open to both the living room and dining room. Straight ahead is the large, open kitchen that is light and bright. There is tons of cabinet and counter space in this kitchen! The eating area has a SGD that leads out to the patio & the oversized GORGEOUS backyard! The kitchen is also open to the large family rm w fireplace. Upstairs you'll find 4 BRs. The master is a great size, has a full private bath and a huge WIC. This basement is awesome! It is finished with a gorgeous built in wet bar and tons of space for anything else you have in mind. There is also a full bath down here. You could easily add a 5th bedroom. This house has many extras and has been meticulously maintained. It is hard to find a house this nice with such a great yard. A MUST SEE!!
Property Specifics
| Single Family | |
| — | |
| — | |
| 1993 | |
| Full | |
| HAMILTON | |
| No | |
| 0.3 |
| Kendall | |
| New Windcrest | |
| 0 / Not Applicable | |
| None | |
| Public | |
| Public Sewer | |
| 09251801 | |
| 0309380007 |
Nearby Schools
| NAME: | DISTRICT: | DISTANCE: | |
|---|---|---|---|
|
Grade School
Old Post Elementary School |
308 | — | |
|
Middle School
Thompson Junior High School |
308 | Not in DB | |
|
High School
Oswego High School |
308 | Not in DB | |
Property History
| DATE: | EVENT: | PRICE: | SOURCE: |
|---|---|---|---|
| 3 Aug, 2016 | Sold | $253,000 | MRED MLS |
| 18 Jun, 2016 | Under contract | $259,900 | MRED MLS |
| 8 Jun, 2016 | Listed for sale | $259,900 | MRED MLS |
Room Specifics
Total Bedrooms: 4
Bedrooms Above Ground: 4
Bedrooms Below Ground: 0
Dimensions: —
Floor Type: Carpet
Dimensions: —
Floor Type: Carpet
Dimensions: —
Floor Type: Carpet
Full Bathrooms: 4
Bathroom Amenities: Double Sink
Bathroom in Basement: 1
Rooms: Den,Recreation Room,Game Room
Basement Description: Finished
Other Specifics
| 2 | |
| — | |
| Asphalt,Brick | |
| Patio, Porch, Storms/Screens | |
| — | |
| 40.69 X 52.74 X 160.57 X 6 | |
| — | |
| Full | |
| Bar-Wet, Hardwood Floors | |
| Range, Microwave, Dishwasher, Refrigerator, Washer, Dryer, Disposal | |
| Not in DB | |
| Sidewalks, Street Lights | |
| — | |
| — | |
| Gas Starter |
Tax History
| Year | Property Taxes |
|---|---|
| 2016 | $7,435 |
Contact Agent
Nearby Similar Homes
Nearby Sold Comparables
Contact Agent
Listing Provided By
Coldwell Banker The Real Estate Group









