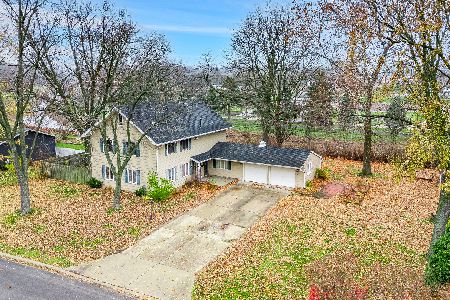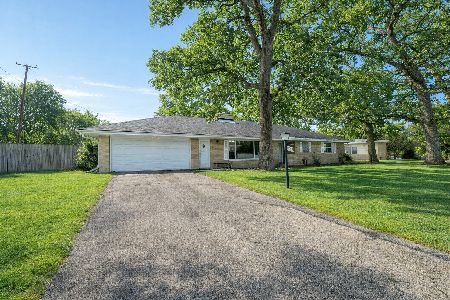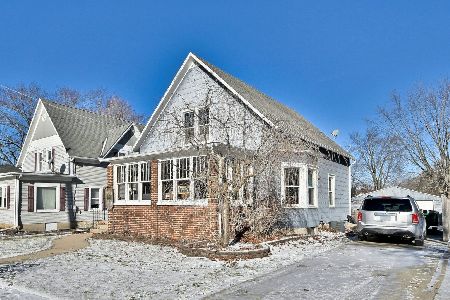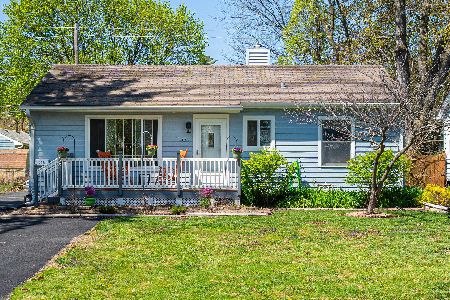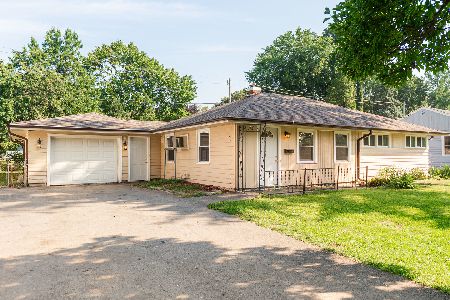113 Delcy Drive, Dekalb, Illinois 60115
$92,000
|
Sold
|
|
| Status: | Closed |
| Sqft: | 1,224 |
| Cost/Sqft: | $82 |
| Beds: | 3 |
| Baths: | 1 |
| Year Built: | 1955 |
| Property Taxes: | $2,919 |
| Days On Market: | 4447 |
| Lot Size: | 0,00 |
Description
Priced to sell! Enjoy the wood-burning fireplace of a cozy, 3 Bedrm Ranch home or the scenic oak trees & spacious backyard from the 20' deck. The home has a new roof & mechanicals, new DW, oven/range, & W/D. Extra insulation added to attic, extra deep, attached garage w/ EGD. Neutral colors, spacious Living Rm, Sun Rm can be used as a Study or Family Rm. Close 2 NIU, shopping,
Property Specifics
| Single Family | |
| — | |
| Ranch | |
| 1955 | |
| None | |
| — | |
| No | |
| — |
| De Kalb | |
| Tilton Park | |
| 0 / Not Applicable | |
| None | |
| Public | |
| Public Sewer | |
| 08495942 | |
| 0814327004 |
Property History
| DATE: | EVENT: | PRICE: | SOURCE: |
|---|---|---|---|
| 23 May, 2014 | Sold | $92,000 | MRED MLS |
| 13 May, 2014 | Under contract | $99,900 | MRED MLS |
| — | Last price change | $105,000 | MRED MLS |
| 30 Nov, 2013 | Listed for sale | $120,000 | MRED MLS |
Room Specifics
Total Bedrooms: 3
Bedrooms Above Ground: 3
Bedrooms Below Ground: 0
Dimensions: —
Floor Type: Carpet
Dimensions: —
Floor Type: Carpet
Full Bathrooms: 1
Bathroom Amenities: —
Bathroom in Basement: 0
Rooms: Sun Room
Basement Description: Slab
Other Specifics
| 1 | |
| Concrete Perimeter | |
| Asphalt | |
| Deck, Storms/Screens | |
| Fenced Yard | |
| 75 X 117.5 | |
| Pull Down Stair,Unfinished | |
| None | |
| Vaulted/Cathedral Ceilings, First Floor Bedroom, First Floor Laundry, First Floor Full Bath | |
| Range, Dishwasher, Refrigerator, Washer, Dryer | |
| Not in DB | |
| Street Paved | |
| — | |
| — | |
| Wood Burning |
Tax History
| Year | Property Taxes |
|---|---|
| 2014 | $2,919 |
Contact Agent
Nearby Similar Homes
Nearby Sold Comparables
Contact Agent
Listing Provided By
Baird & Warner

