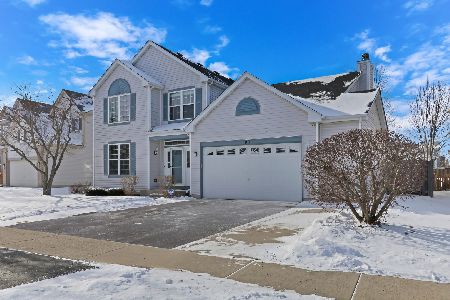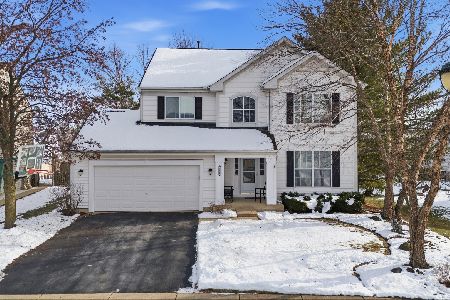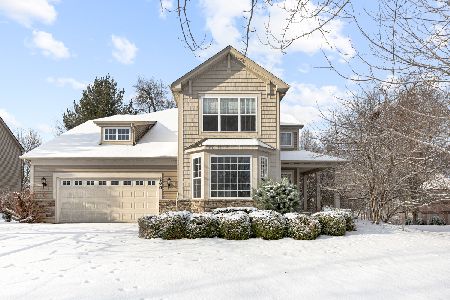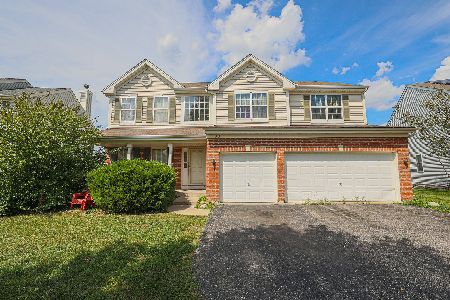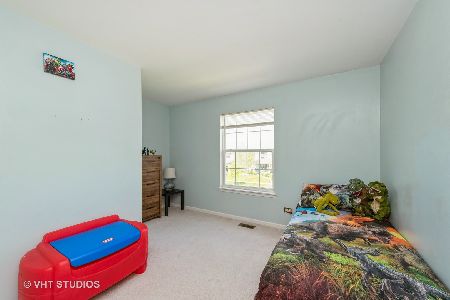113 Durham Lane, Round Lake, Illinois 60073
$267,000
|
Sold
|
|
| Status: | Closed |
| Sqft: | 2,585 |
| Cost/Sqft: | $104 |
| Beds: | 4 |
| Baths: | 3 |
| Year Built: | 2003 |
| Property Taxes: | $9,132 |
| Days On Market: | 2143 |
| Lot Size: | 0,20 |
Description
CHECK OUT THE 3D MATTERPORT TOUR LINK! Quality built by William Ryan is one of the largest homes in the development and offers the highly sought after 3 car garage (insulated and drywalled with tile paneling and 220 hookup). Please note that the 27 inch TV in garage will remain. Enjoy beautiful new engineered wood flooring throughout foyer, kitchen, family room, hallway, and 2 floor hallway and loft. Spacious open floor plan features formal living room and dining room with new carpeting, dramatic 2 story Foyer and 2 story Family Room with double bank of windows, fireplace with gas logs open to large kitchen and breakfast room, ample 42 inch cabinets, large pantry and plenty of counterspace, including a center island/breakfast bar, ceramic backsplash, under and over cabinet lighting, separate kitchen faucet for hot boiling water, and all appliances remain (stainless steel refrigerator is new), also new pendant lights over island. The breakfast room bay window and door leads out to huge deck that is no maintenance (Trex type decking) and has a gazebo that is securely anchored down which is great of windy days. The planner desk is convenient for reading the mail or creating great recipes. There is a first floor den or office that is convenient as well as a powder room and first floor laundry (washer and dryer remain) with new laundry tub and extra cabinets. The 2nd floor has four bedrooms which include an expansive Master Bedroom and Master Bath with vaulted ceilings, featuring a soaking tub and separate shower. In addition to the 3 guest bedrooms there is a 2nd floor loft with wood flooring that overlooks the dramatic 2 story Family Room. The English basement has above ground windows and roughed in plumbing for a bath. The hot water heater is newer. This convenient location is close to schools, parks, walking paths, sledding hills, forest preserve, disc golf and frisbee golf, and not far from water park, library, train station, and easy commute!
Property Specifics
| Single Family | |
| — | |
| Colonial | |
| 2003 | |
| Full,English | |
| HAWTHORNE | |
| No | |
| 0.2 |
| Lake | |
| Valley Lakes | |
| 360 / Annual | |
| Other | |
| Lake Michigan | |
| Public Sewer | |
| 10664758 | |
| 05254010200000 |
Nearby Schools
| NAME: | DISTRICT: | DISTANCE: | |
|---|---|---|---|
|
Grade School
Big Hollow Elementary School |
38 | — | |
|
Middle School
Big Hollow School |
38 | Not in DB | |
|
High School
Grant Community High School |
124 | Not in DB | |
Property History
| DATE: | EVENT: | PRICE: | SOURCE: |
|---|---|---|---|
| 29 May, 2020 | Sold | $267,000 | MRED MLS |
| 23 Apr, 2020 | Under contract | $269,900 | MRED MLS |
| — | Last price change | $275,000 | MRED MLS |
| 12 Mar, 2020 | Listed for sale | $275,000 | MRED MLS |
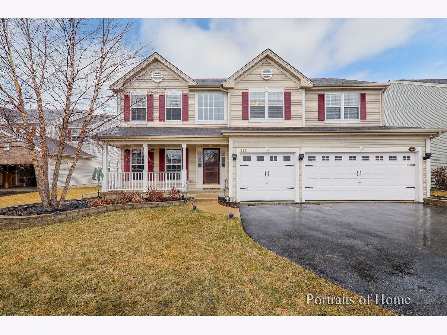
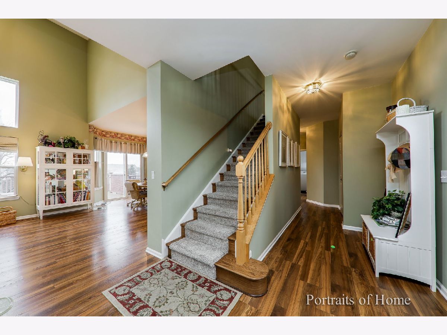
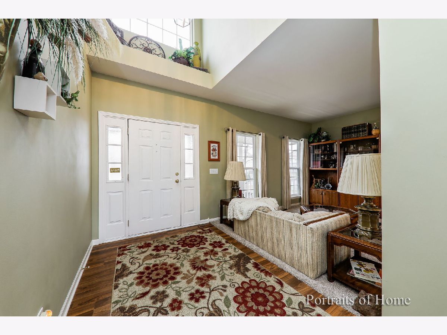
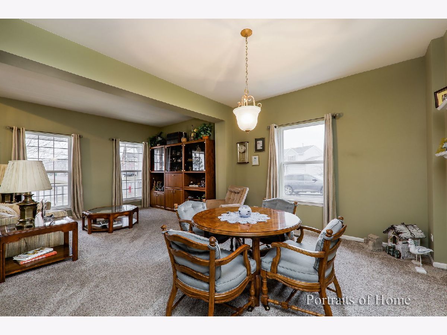
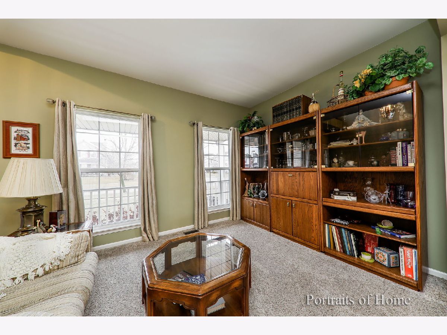
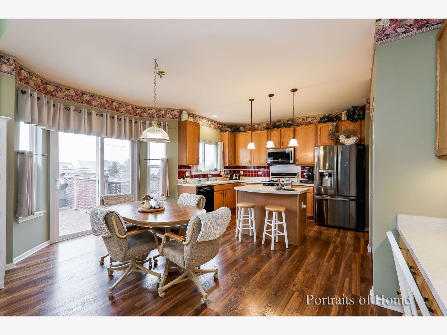
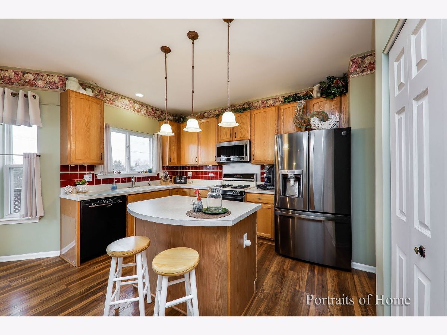
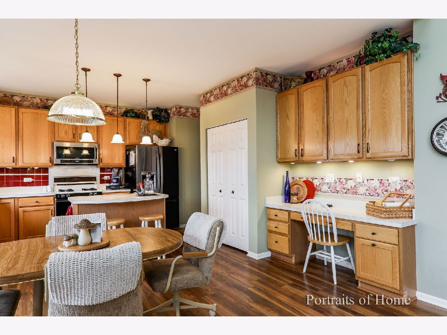
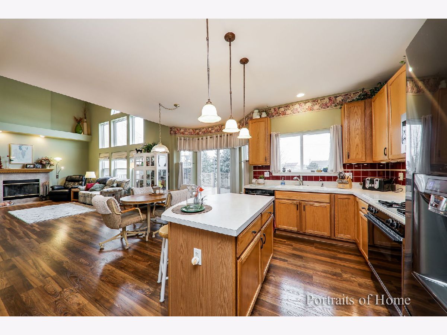
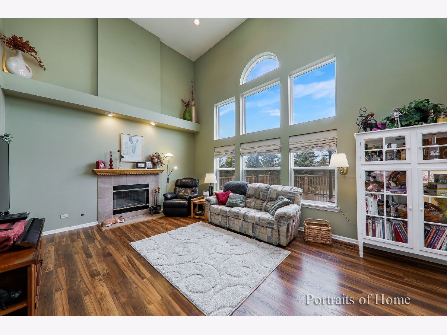
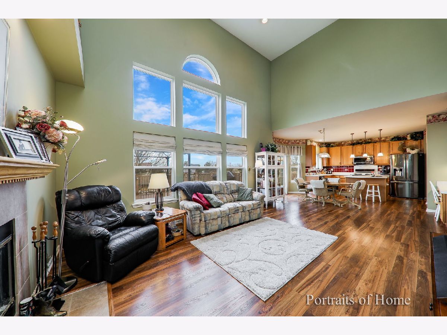
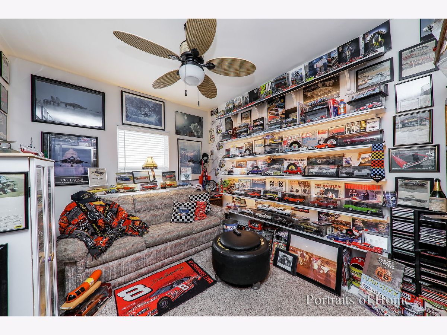
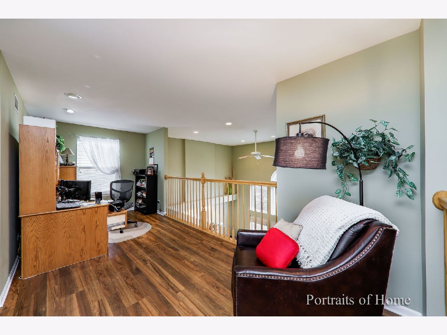
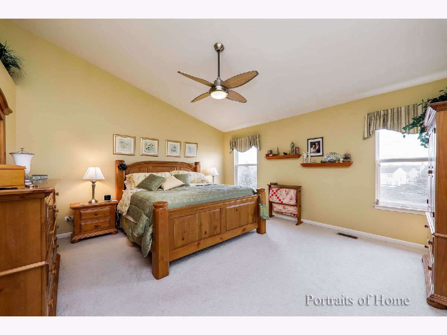
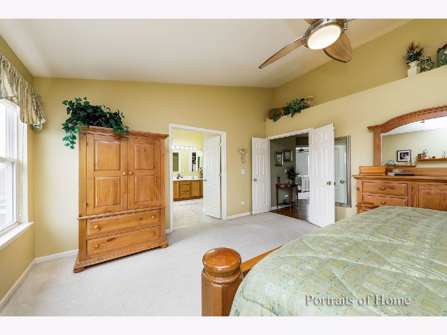
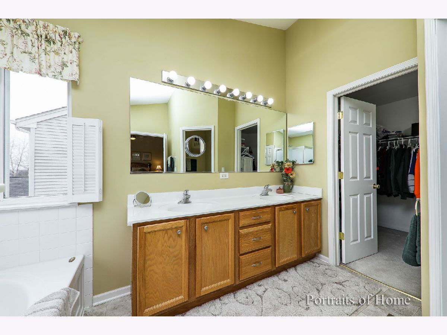
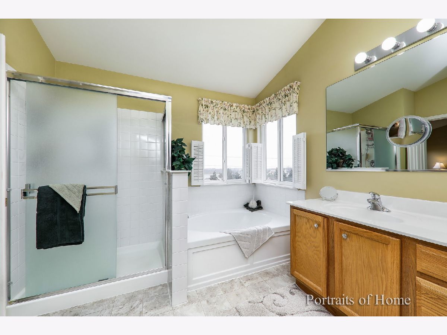
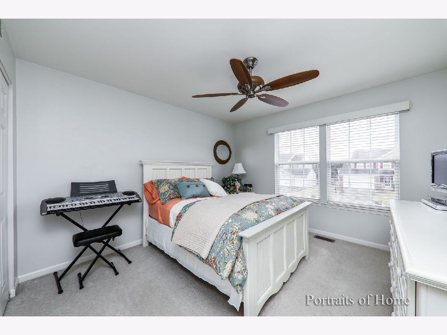
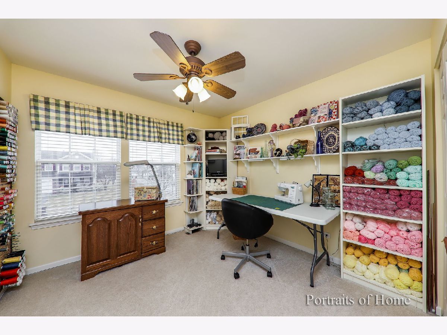
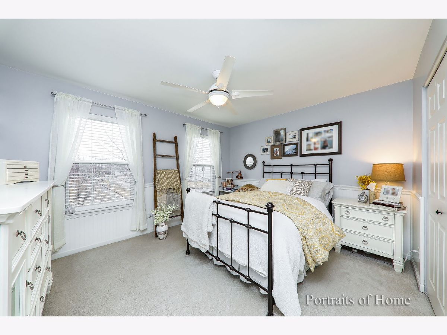
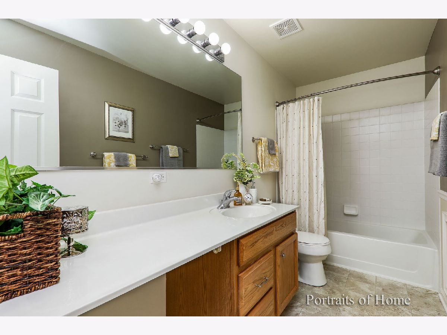
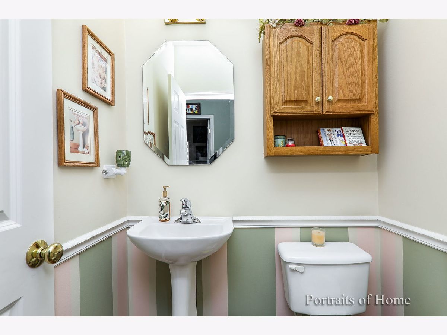
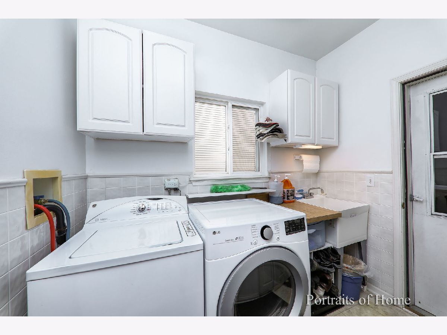
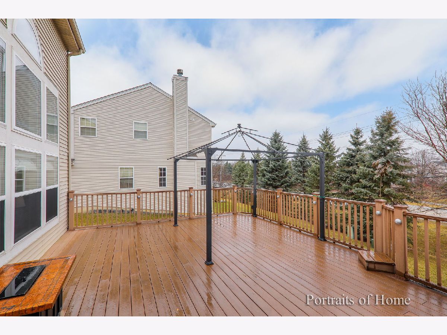
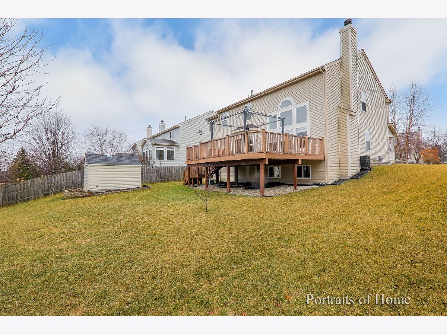
Room Specifics
Total Bedrooms: 4
Bedrooms Above Ground: 4
Bedrooms Below Ground: 0
Dimensions: —
Floor Type: Carpet
Dimensions: —
Floor Type: Carpet
Dimensions: —
Floor Type: Carpet
Full Bathrooms: 3
Bathroom Amenities: Separate Shower,Double Sink,Soaking Tub
Bathroom in Basement: 0
Rooms: Den
Basement Description: Unfinished,Bathroom Rough-In
Other Specifics
| 3 | |
| Concrete Perimeter | |
| Asphalt | |
| Deck, Storms/Screens | |
| — | |
| 65X135 | |
| — | |
| Full | |
| Vaulted/Cathedral Ceilings, Wood Laminate Floors, First Floor Laundry | |
| Range, Microwave, Dishwasher, Refrigerator, Washer, Dryer, Disposal | |
| Not in DB | |
| — | |
| — | |
| — | |
| Gas Log |
Tax History
| Year | Property Taxes |
|---|---|
| 2020 | $9,132 |
Contact Agent
Nearby Similar Homes
Nearby Sold Comparables
Contact Agent
Listing Provided By
RE/MAX Suburban


