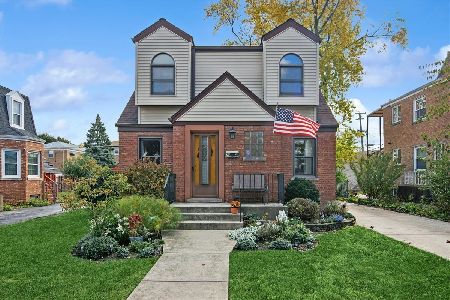113 Edgemont Lane, Park Ridge, Illinois 60068
$665,000
|
Sold
|
|
| Status: | Closed |
| Sqft: | 2,027 |
| Cost/Sqft: | $333 |
| Beds: | 4 |
| Baths: | 3 |
| Year Built: | 1960 |
| Property Taxes: | $11,116 |
| Days On Market: | 2066 |
| Lot Size: | 0,20 |
Description
Here's your chance to live in an impressive home in the Field School District with updated amenities reflecting quality materials and workmanship. This home sits on a quiet tree-lined street, only a short walk to the elementary school and to several parks in the neighborhood. You'll notice that all of the rooms are large and the layout is open and spacious. As you enter the home through the beautiful custom newer front door to a vaulted ceiling foyer, you feel the warmth and open feeling of this home. The first floor has a floor-to-ceiling fireplace in the living room, a dining room with ample room for a banquet-sized table, a kitchen with an island breakfast bar, 2 skylights, 2 ovens, and a great view of the meticulously maintained back yard and large deck through the sun-drenched windows. The 2nd floor boasts 4 larger than most bedrooms with ample closet space, a spacious 2nd-floor foyer, a cedar closet, a full bath with double sinks and the master bedroom has a large walk-in closet, a 2nd closet and a private full bathroom with a large steam shower and heated floor for a "spa-like" experience. The lower level has a warm and inviting Family room which features 2 desk areas, built-in bookcases, a floor-to-ceiling hand-laid stone fireplace, another bathroom, a dry bar with a beverage refrigerator - all perfect for spending family time together. There is also a sub-basement with endless possibilities - Use it as storage, a workshop, a home-gym or finish it as another living space. It currently has a wall of built-in storage cabinets, a workshop area, and a laundry area. With the attached oversized 2 car garage, there is no need to run in the rain with your groceries - walk them directly into your home. The yard is fully fenced-in and there is an oversized deck accessible from the eat-in-kitchen island area - perfect for entertaining in the summer months. Additional amenities include: Top-down/bottom-up custom window treatments from Lafayette & Graber adorn the windows throughout the home; Beautiful cabinetry throughout the home - kitchen, baths, family room - all installed within the past 20 years. Walk to the elementary school, a park with tennis courts, soccer fields, basketball courts, a playground, a pickleball court, and a lacrosse Field and the Splash Pad - a pirate-themed water play area surrounded by a beautiful park. It's a short 1 1/2 mile walk or bike ride to Uptown Park Ridge with all of its amenities including the Metra train line, the library, many restaurants, grocery, and boutique stores. VIDEO TOUR AVAILABLE - PLEASE REQUEST IT
Property Specifics
| Single Family | |
| — | |
| Quad Level,Tri-Level | |
| 1960 | |
| Full | |
| — | |
| No | |
| 0.2 |
| Cook | |
| Michael John Terrace | |
| 0 / Not Applicable | |
| None | |
| Lake Michigan,Public | |
| Public Sewer | |
| 10731396 | |
| 09251200580000 |
Nearby Schools
| NAME: | DISTRICT: | DISTANCE: | |
|---|---|---|---|
|
Grade School
Eugene Field Elementary School |
64 | — | |
|
Middle School
Emerson Middle School |
64 | Not in DB | |
|
High School
Maine South High School |
207 | Not in DB | |
Property History
| DATE: | EVENT: | PRICE: | SOURCE: |
|---|---|---|---|
| 20 Aug, 2020 | Sold | $665,000 | MRED MLS |
| 6 Jul, 2020 | Under contract | $674,900 | MRED MLS |
| 1 Jun, 2020 | Listed for sale | $674,900 | MRED MLS |






















Room Specifics
Total Bedrooms: 4
Bedrooms Above Ground: 4
Bedrooms Below Ground: 0
Dimensions: —
Floor Type: Hardwood
Dimensions: —
Floor Type: Hardwood
Dimensions: —
Floor Type: Hardwood
Full Bathrooms: 3
Bathroom Amenities: Separate Shower,Double Sink
Bathroom in Basement: 0
Rooms: Deck,Other Room,Foyer
Basement Description: Unfinished,Sub-Basement
Other Specifics
| 2 | |
| Concrete Perimeter | |
| Concrete | |
| Deck, Storms/Screens | |
| Fenced Yard | |
| 70.1 X 117.1 X 67.6 X 105 | |
| — | |
| Full | |
| Skylight(s), Bar-Dry, Hardwood Floors, Heated Floors, Built-in Features, Walk-In Closet(s) | |
| Double Oven, Microwave, Dishwasher, High End Refrigerator, Washer, Dryer, Disposal, Stainless Steel Appliance(s), Wine Refrigerator, Built-In Oven | |
| Not in DB | |
| Park, Curbs, Sidewalks, Street Lights, Street Paved | |
| — | |
| — | |
| Wood Burning, Attached Fireplace Doors/Screen, Gas Log, Gas Starter |
Tax History
| Year | Property Taxes |
|---|---|
| 2020 | $11,116 |
Contact Agent
Nearby Similar Homes
Nearby Sold Comparables
Contact Agent
Listing Provided By
@properties












