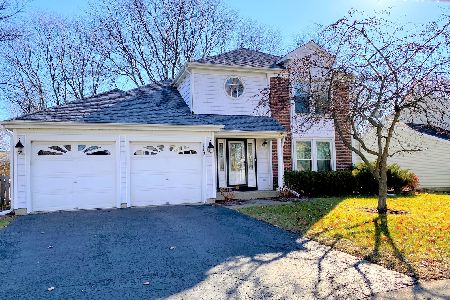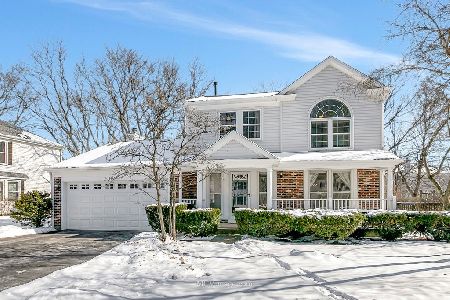113 Fiore Parkway, Vernon Hills, Illinois 60061
$313,500
|
Sold
|
|
| Status: | Closed |
| Sqft: | 1,896 |
| Cost/Sqft: | $169 |
| Beds: | 3 |
| Baths: | 3 |
| Year Built: | 1990 |
| Property Taxes: | $10,057 |
| Days On Market: | 2922 |
| Lot Size: | 0,19 |
Description
Wow! Great home in Grosse Pointe Village and award winning Stevenson High School. Great open floor plan that flows with family size rooms. This beautiful colonial offers hardwood flooring throughout and vaulted ceiling in family room with gas starting fireplace. Kitchen boasts custom cabinets, pantry, granite counter & island and neutral backsplash. Bay window in Kitchen with great view of the yard. Master Suite has walk in closet, double sink, separate bath & shower and bay window. Furnace was replaced in 2016. Back yard is fenced with large patio, also has storage shed & play set. Fenced was installed in 2016.
Property Specifics
| Single Family | |
| — | |
| Colonial | |
| 1990 | |
| None | |
| BALTIMORE | |
| No | |
| 0.19 |
| Lake | |
| Grosse Pointe Village | |
| 0 / Not Applicable | |
| None | |
| Lake Michigan | |
| Sewer-Storm | |
| 09839198 | |
| 15064120020000 |
Nearby Schools
| NAME: | DISTRICT: | DISTANCE: | |
|---|---|---|---|
|
Grade School
Diamond Lake Elementary School |
76 | — | |
|
Middle School
West Oak Middle School |
76 | Not in DB | |
|
High School
Adlai E Stevenson High School |
125 | Not in DB | |
Property History
| DATE: | EVENT: | PRICE: | SOURCE: |
|---|---|---|---|
| 6 Jun, 2012 | Sold | $285,000 | MRED MLS |
| 1 Apr, 2012 | Under contract | $295,000 | MRED MLS |
| 20 Feb, 2012 | Listed for sale | $295,000 | MRED MLS |
| 27 Apr, 2018 | Sold | $313,500 | MRED MLS |
| 13 Mar, 2018 | Under contract | $319,900 | MRED MLS |
| — | Last price change | $330,000 | MRED MLS |
| 23 Jan, 2018 | Listed for sale | $330,000 | MRED MLS |
| 1 Apr, 2022 | Sold | $360,000 | MRED MLS |
| 31 Jan, 2022 | Under contract | $359,900 | MRED MLS |
| 25 Jan, 2022 | Listed for sale | $359,900 | MRED MLS |
Room Specifics
Total Bedrooms: 3
Bedrooms Above Ground: 3
Bedrooms Below Ground: 0
Dimensions: —
Floor Type: Carpet
Dimensions: —
Floor Type: Carpet
Full Bathrooms: 3
Bathroom Amenities: Whirlpool,Separate Shower,Double Sink
Bathroom in Basement: 0
Rooms: Eating Area
Basement Description: Crawl
Other Specifics
| 2 | |
| Concrete Perimeter | |
| Asphalt | |
| Patio | |
| Fenced Yard | |
| 84X84 | |
| Unfinished | |
| Full | |
| Vaulted/Cathedral Ceilings, Hardwood Floors, First Floor Laundry | |
| Range, Microwave, Refrigerator, Washer, Dryer, Disposal | |
| Not in DB | |
| Sidewalks, Street Lights, Street Paved | |
| — | |
| — | |
| Wood Burning, Gas Starter |
Tax History
| Year | Property Taxes |
|---|---|
| 2012 | $8,186 |
| 2018 | $10,057 |
| 2022 | $10,067 |
Contact Agent
Nearby Similar Homes
Nearby Sold Comparables
Contact Agent
Listing Provided By
Berkshire Hathaway HomeServices KoenigRubloff











