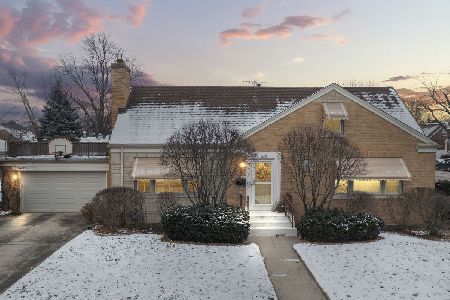113 Glenlake Avenue, Park Ridge, Illinois 60068
$795,000
|
Sold
|
|
| Status: | Closed |
| Sqft: | 2,857 |
| Cost/Sqft: | $280 |
| Beds: | 4 |
| Baths: | 4 |
| Year Built: | 2002 |
| Property Taxes: | $15,383 |
| Days On Market: | 2793 |
| Lot Size: | 0,14 |
Description
Builders own dream home-Custom Brick and Stone Construction. Generous room and bedroom sizes and well thought out floor plan. Entertaining will be a breeze in your lavish chef designed gourmet kitchen that opens to a classy mood setting family room. Home has beautiful woodwork and neutral decor; includes 4+1 bedrooms, 3.5 bathrooms, finished basement with wet bar and fireplace. This family friendly home has a serene park at the end of the block with a new children's playground, tennis courts, and basketball courts. Location is a commuters dream, don't forget highly sought after Park Ridge Schools!
Property Specifics
| Single Family | |
| — | |
| Traditional | |
| 2002 | |
| Full | |
| — | |
| No | |
| 0.14 |
| Cook | |
| — | |
| 0 / Not Applicable | |
| None | |
| Lake Michigan | |
| Public Sewer | |
| 09962949 | |
| 12011310080000 |
Nearby Schools
| NAME: | DISTRICT: | DISTANCE: | |
|---|---|---|---|
|
Grade School
Theodore Roosevelt Elementary Sc |
64 | — | |
|
Middle School
Lincoln Middle School |
64 | Not in DB | |
|
High School
Maine South High School |
207 | Not in DB | |
Property History
| DATE: | EVENT: | PRICE: | SOURCE: |
|---|---|---|---|
| 27 Jun, 2018 | Sold | $795,000 | MRED MLS |
| 29 May, 2018 | Under contract | $799,000 | MRED MLS |
| 25 May, 2018 | Listed for sale | $799,000 | MRED MLS |
| 30 Jun, 2025 | Sold | $930,000 | MRED MLS |
| 19 May, 2025 | Under contract | $950,000 | MRED MLS |
| 19 May, 2025 | Listed for sale | $950,000 | MRED MLS |
Room Specifics
Total Bedrooms: 5
Bedrooms Above Ground: 4
Bedrooms Below Ground: 1
Dimensions: —
Floor Type: Hardwood
Dimensions: —
Floor Type: Hardwood
Dimensions: —
Floor Type: Hardwood
Dimensions: —
Floor Type: —
Full Bathrooms: 4
Bathroom Amenities: Whirlpool,Separate Shower,Double Sink,Full Body Spray Shower
Bathroom in Basement: 1
Rooms: Bedroom 5,Office,Recreation Room,Storage,Utility Room-Lower Level
Basement Description: Finished
Other Specifics
| 2.5 | |
| Concrete Perimeter | |
| Brick | |
| Patio | |
| Fenced Yard | |
| 52 X 121 | |
| Full | |
| Full | |
| Vaulted/Cathedral Ceilings, Bar-Wet, Hardwood Floors, Heated Floors, First Floor Laundry | |
| Double Oven, Range, Microwave, Dishwasher, Refrigerator, Freezer, Washer, Dryer, Disposal, Wine Refrigerator, Range Hood | |
| Not in DB | |
| Sidewalks, Street Lights, Street Paved | |
| — | |
| — | |
| Wood Burning, Gas Starter |
Tax History
| Year | Property Taxes |
|---|---|
| 2018 | $15,383 |
| 2025 | $15,242 |
Contact Agent
Nearby Similar Homes
Nearby Sold Comparables
Contact Agent
Listing Provided By
Berkshire Hathaway HomeServices KoenigRubloff












