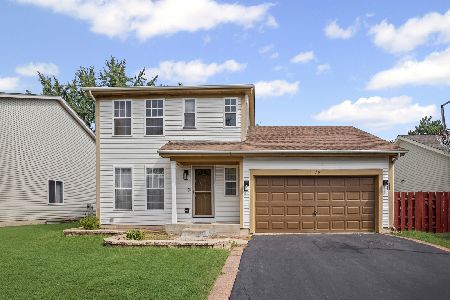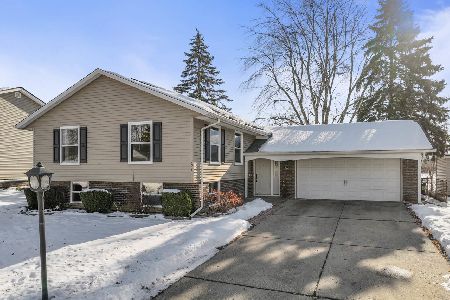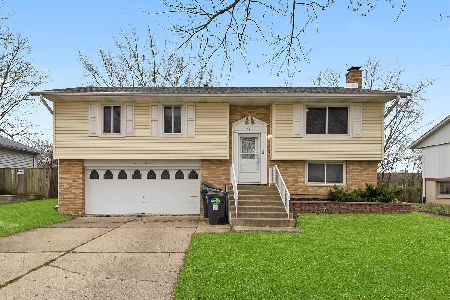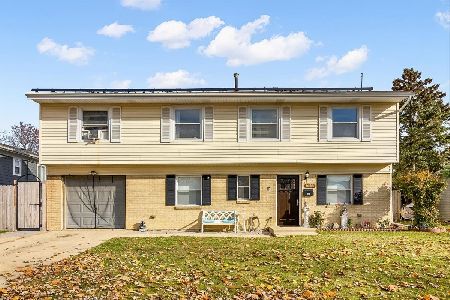113 Linden Avenue, Streamwood, Illinois 60107
$275,000
|
Sold
|
|
| Status: | Closed |
| Sqft: | 1,880 |
| Cost/Sqft: | $141 |
| Beds: | 3 |
| Baths: | 4 |
| Year Built: | 1998 |
| Property Taxes: | $8,030 |
| Days On Market: | 2830 |
| Lot Size: | 0,20 |
Description
Spacious contemporary home has volume ceilings, open floor plan and great flow. Fully remodeled kitchen has newer stainless steel appliances, granite countertops, custom breakfast island and large pantry. Slider opens to deck which features pergola overlooking the fully fenced yard. Family room adjoins kitchen. First floor also has a half bath and laundry room. Three bedrooms and two full baths upstairs, including master with a luxury bath remodel, vaulted ceiling, walk in closet and built in wardrobe cabinetry. Full finished basement has a 4th bedroom with an attached full bath, plenty of storage and a large rec room. Exterior and several interior rooms freshly painted in 2018, New roof coming in May 2018.
Property Specifics
| Single Family | |
| — | |
| Contemporary | |
| 1998 | |
| Full | |
| EXMOOR | |
| No | |
| 0.2 |
| Cook | |
| Lakewood Streams | |
| 130 / Annual | |
| None | |
| Lake Michigan | |
| Public Sewer, Sewer-Storm | |
| 09919274 | |
| 06352080130000 |
Nearby Schools
| NAME: | DISTRICT: | DISTANCE: | |
|---|---|---|---|
|
Grade School
Heritage Elementary School |
46 | — | |
|
Middle School
Tefft Middle School |
46 | Not in DB | |
|
High School
Streamwood High School |
46 | Not in DB | |
Property History
| DATE: | EVENT: | PRICE: | SOURCE: |
|---|---|---|---|
| 1 Aug, 2014 | Sold | $242,000 | MRED MLS |
| 31 May, 2014 | Under contract | $264,000 | MRED MLS |
| — | Last price change | $265,000 | MRED MLS |
| 1 May, 2014 | Listed for sale | $274,000 | MRED MLS |
| 5 Jun, 2018 | Sold | $275,000 | MRED MLS |
| 20 Apr, 2018 | Under contract | $264,900 | MRED MLS |
| 17 Apr, 2018 | Listed for sale | $264,900 | MRED MLS |
Room Specifics
Total Bedrooms: 4
Bedrooms Above Ground: 3
Bedrooms Below Ground: 1
Dimensions: —
Floor Type: Wood Laminate
Dimensions: —
Floor Type: Wood Laminate
Dimensions: —
Floor Type: Hardwood
Full Bathrooms: 4
Bathroom Amenities: —
Bathroom in Basement: 1
Rooms: Recreation Room
Basement Description: Finished
Other Specifics
| 2 | |
| Concrete Perimeter | |
| Asphalt | |
| Deck, Porch, Storms/Screens | |
| Fenced Yard | |
| 101 X 99 X 103 X 72 | |
| Full | |
| Full | |
| Vaulted/Cathedral Ceilings, Skylight(s), Wood Laminate Floors, First Floor Laundry | |
| Range, Microwave, Dishwasher, Refrigerator, Washer, Dryer, Disposal, Stainless Steel Appliance(s) | |
| Not in DB | |
| Sidewalks, Street Lights, Street Paved | |
| — | |
| — | |
| — |
Tax History
| Year | Property Taxes |
|---|---|
| 2014 | $6,238 |
| 2018 | $8,030 |
Contact Agent
Nearby Similar Homes
Nearby Sold Comparables
Contact Agent
Listing Provided By
Coldwell Banker Residential Brokerage









