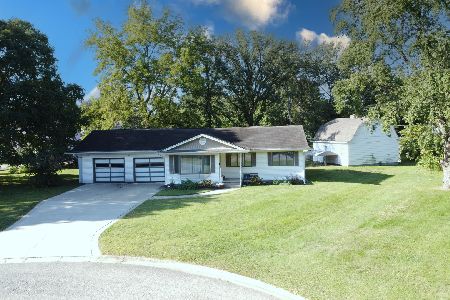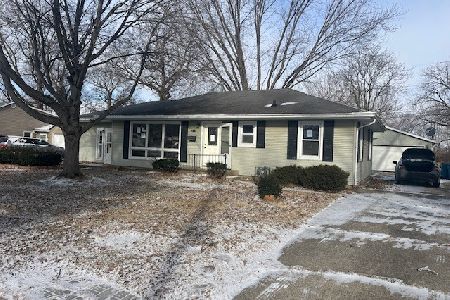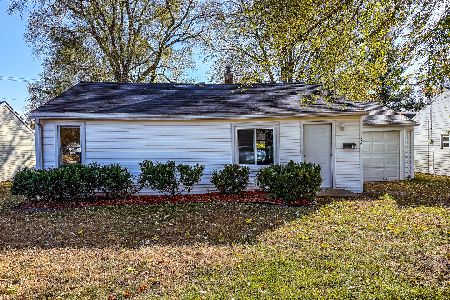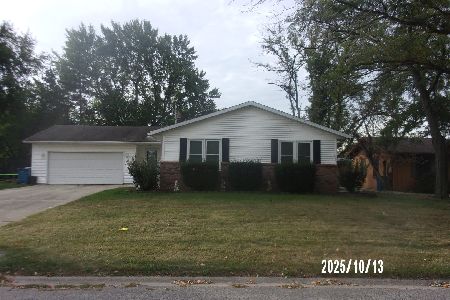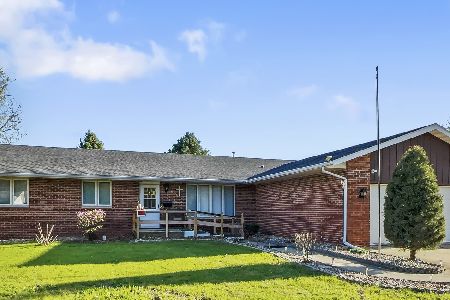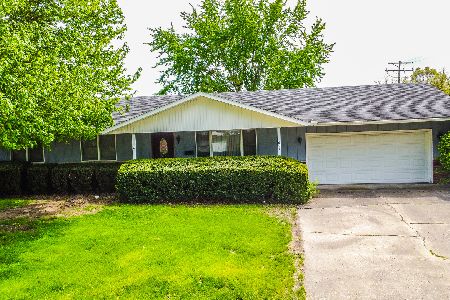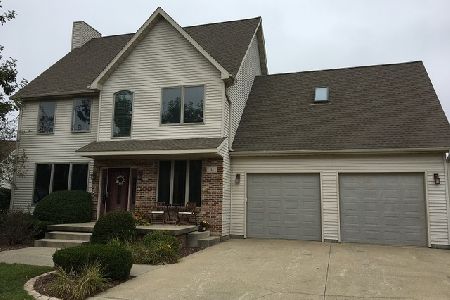113 Loveridge, Watseka, 60970
$284,000
|
Sold
|
|
| Status: | Closed |
| Sqft: | 3,118 |
| Cost/Sqft: | $98 |
| Beds: | 4 |
| Baths: | 5 |
| Year Built: | 1989 |
| Property Taxes: | $9,129 |
| Days On Market: | 5835 |
| Lot Size: | 0,00 |
Description
Home of HOMES! Keyed security door!! NEW custom designed kitchen (all granite counters-- 2 granite islands ( wet bar area &working area). Kitc. has 3 freezer stations (2 subzero refrig drawers & ice maker drawer & warming drawer) Reg. fridge hidden in white high-end cabinetry, wine frigde, built-in coffee maker, trash compactor, 5 burner Ducor range, hdwd flrs, filtered water--MORE!!./..Heated tile flr. in A+ (high end) all-windowed sun room with dining/sitting area/.... LG. cedar deck/LR has gas fireplace with remote/bar area/cherry enter. center, custom window treatments. DR--FORMAL!! ..,CENTRAL VAC. & utility room (washr/dryr/sink),, Side screened-in porch plus outside patio area (gas hook-ups), landscaped yard with new 10x12' shed (water/elec. hook-ups)..white ceremic tile foyer, 4 bdrms (lg. Master has walk-in closet/shower & whirlpool tub bath), NEW fiurnace & 50 gal.water heater/HUGE full.DRY basement with lg. worKshop rm ( basement all framed in--would DOUBLE sq. ft), He
Property Specifics
| Single Family | |
| — | |
| — | |
| 1989 | |
| Full | |
| — | |
| No | |
| — |
| Iroquois | |
| — | |
| 0 / Not Applicable | |
| — | |
| Public | |
| Public Sewer | |
| 08191617 | |
| 171933452012 |
Property History
| DATE: | EVENT: | PRICE: | SOURCE: |
|---|---|---|---|
| 10 Jun, 2011 | Sold | $284,000 | MRED MLS |
| 15 May, 2011 | Under contract | $305,000 | MRED MLS |
| 31 Jan, 2010 | Listed for sale | $305,000 | MRED MLS |
| 27 Aug, 2012 | Sold | $265,000 | MRED MLS |
| 23 Jul, 2012 | Under contract | $285,000 | MRED MLS |
| — | Last price change | $305,000 | MRED MLS |
| 14 Dec, 2011 | Listed for sale | $305,000 | MRED MLS |
Room Specifics
Total Bedrooms: 4
Bedrooms Above Ground: 4
Bedrooms Below Ground: 0
Dimensions: —
Floor Type: Carpet
Dimensions: —
Floor Type: Carpet
Dimensions: —
Floor Type: Carpet
Full Bathrooms: 5
Bathroom Amenities: No Tub
Bathroom in Basement: —
Rooms: Walk In Closet,Heated Sun Room
Basement Description: —
Other Specifics
| 2.5 | |
| — | |
| Concrete | |
| Deck, Patio | |
| — | |
| 21,649 | |
| — | |
| Full | |
| Bar-Dry, Bar-Wet, Vaulted/Cathedral Ceilings, Skylight(s), First Floor Bedroom, Hardwood Floors | |
| Dishwasher, Refrigerator, Range, Microwave, Freezer, Washer, Dryer, Disposal | |
| Not in DB | |
| — | |
| — | |
| — | |
| Gas Log |
Tax History
| Year | Property Taxes |
|---|---|
| 2011 | $9,129 |
| 2012 | $8,842 |
Contact Agent
Nearby Similar Homes
Nearby Sold Comparables
Contact Agent
Listing Provided By
Rosenboom Realty - W

