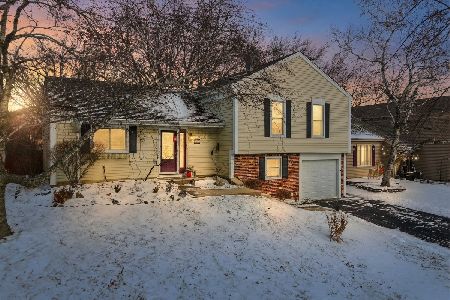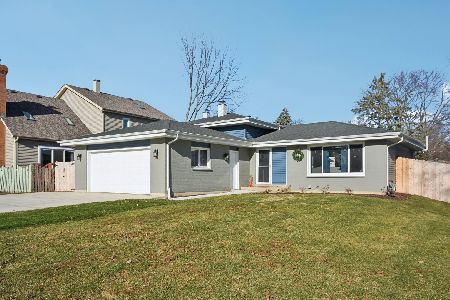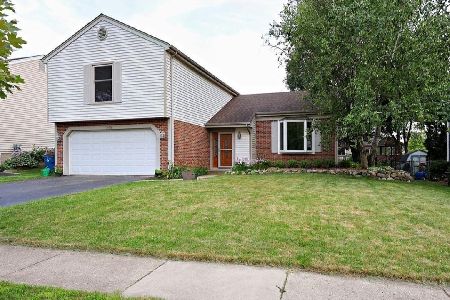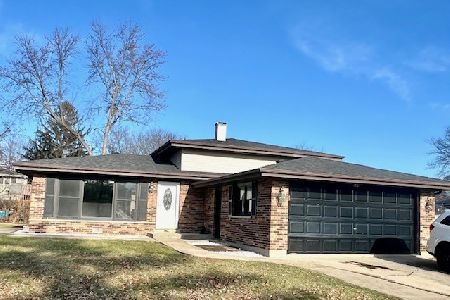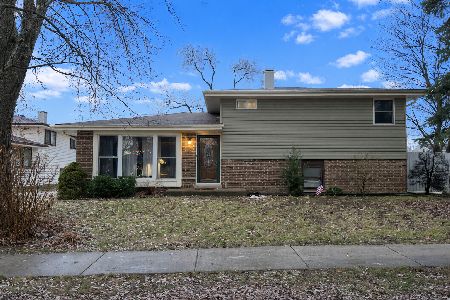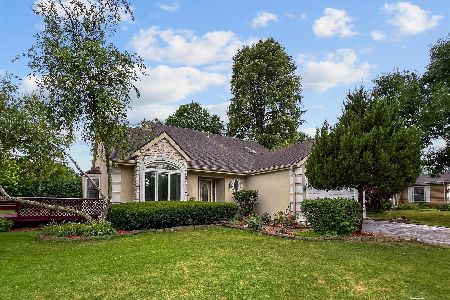113 Mcclellan Street, Bartlett, Illinois 60103
$265,000
|
Sold
|
|
| Status: | Closed |
| Sqft: | 1,660 |
| Cost/Sqft: | $161 |
| Beds: | 3 |
| Baths: | 2 |
| Year Built: | 1979 |
| Property Taxes: | $6,088 |
| Days On Market: | 2191 |
| Lot Size: | 0,31 |
Description
Simply Stunning turnkey home right out of Pottery Barn in perfect location of Bartlett~Double lot~Completely remodeled kitchen with white soft-close cabinets with dovetail drawers, quartz counters~all new stainless steel appliances, subway tile, flooring, light fixtures, sink & faucet~Lower level bathroom features new bathtub/shower, vanity with granite counters, toilet, flooring, freshly painted, custom made barn door~Upper level bathroom features new shower tile & freshly painted~New furnace, hot water heater, air conditioner, & Ecobee thermostat in 2017~ New roof in 2017~Walk-out basement to large patio for outdoor dining~steps to Bartlett Park District & Pool~Walking distance to elementary school~5 minute drive to Bartlett Middle School & High School~Shopping 2 minutes away~This home is truly a must see~ 10++++Please look under additional information for all the new features of this beautiful home~
Property Specifics
| Single Family | |
| — | |
| — | |
| 1979 | |
| Full,Walkout | |
| — | |
| No | |
| 0.31 |
| Du Page | |
| — | |
| 0 / Not Applicable | |
| None | |
| Lake Michigan | |
| Public Sewer | |
| 10620117 | |
| 0102306023 |
Nearby Schools
| NAME: | DISTRICT: | DISTANCE: | |
|---|---|---|---|
|
Grade School
Centennial School |
46 | — | |
|
Middle School
East View Middle School |
46 | Not in DB | |
|
High School
Bartlett High School |
46 | Not in DB | |
Property History
| DATE: | EVENT: | PRICE: | SOURCE: |
|---|---|---|---|
| 27 Jun, 2016 | Sold | $208,000 | MRED MLS |
| 26 May, 2016 | Under contract | $214,000 | MRED MLS |
| — | Last price change | $219,000 | MRED MLS |
| 13 May, 2016 | Listed for sale | $219,000 | MRED MLS |
| 9 Mar, 2020 | Sold | $265,000 | MRED MLS |
| 30 Jan, 2020 | Under contract | $267,900 | MRED MLS |
| 27 Jan, 2020 | Listed for sale | $267,900 | MRED MLS |
Room Specifics
Total Bedrooms: 3
Bedrooms Above Ground: 3
Bedrooms Below Ground: 0
Dimensions: —
Floor Type: Carpet
Dimensions: —
Floor Type: Carpet
Full Bathrooms: 2
Bathroom Amenities: —
Bathroom in Basement: 1
Rooms: Den,Foyer
Basement Description: Finished
Other Specifics
| 1 | |
| — | |
| — | |
| Patio, Storms/Screens | |
| — | |
| 130X103 | |
| — | |
| None | |
| Wood Laminate Floors | |
| Range, Dishwasher, Refrigerator, Washer, Dryer, Stainless Steel Appliance(s) | |
| Not in DB | |
| Curbs, Sidewalks, Street Lights, Street Paved | |
| — | |
| — | |
| — |
Tax History
| Year | Property Taxes |
|---|---|
| 2016 | $5,504 |
| 2020 | $6,088 |
Contact Agent
Nearby Similar Homes
Contact Agent
Listing Provided By
Century 21 Lullo

