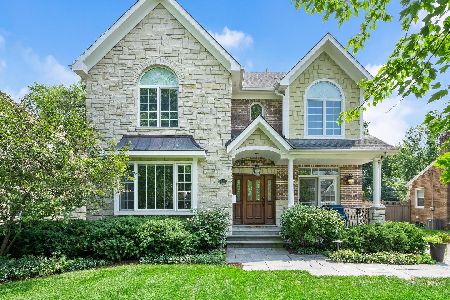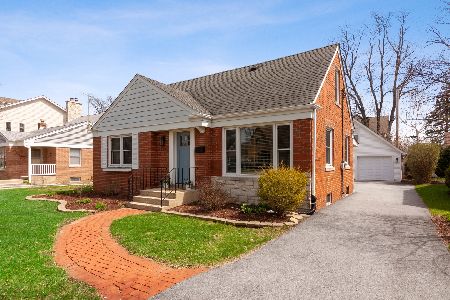113 Mohawk Drive, Clarendon Hills, Illinois 60514
$840,000
|
Sold
|
|
| Status: | Closed |
| Sqft: | 3,080 |
| Cost/Sqft: | $268 |
| Beds: | 4 |
| Baths: | 5 |
| Year Built: | 2004 |
| Property Taxes: | $16,399 |
| Days On Market: | 1414 |
| Lot Size: | 0,18 |
Description
Ideally located within the desirable Blackhawk Heights neighborhood, you'll find this 4 bed/3.2 bath home, updated with sophisticated touches for todays modern buyer. The center entry showcases the formal living room & dining room, while the hardwood floors throughout the main level features a cohesive design. The circular floor plan leads into the designer kitchen, complete with luxury appliances, 42" cabinetry, separate beverage center and granite counters. The adjacent eat-in kitchen and family room with gas fireplace overlook the backyard bluestone hardscape and green space. The office and powder room are the must-have bonus essentials to complete the main floor. Upstairs the primary bedroom features high ceilings, a walk-in closet and large ensuite bath with separate jetted soaking tub & multi-jet shower. Two additional bedrooms share a Jack and Jill bath whereas the final bedroom has a full ensuite bath. The laundry room, conveniently located on the second level offers space for storage and folding. The lower level offers multiple spaces for relaxation, recreation, entertaining and exercise. The built-in bar and hardwired surround sound system are unexpected surprises. Amenities Include: Luxury Kitchen Appliances (Bosch; Dacor; Wolf: Sub-Zero); Attached Garage with Electric Car Charging stations; Nest Thermostat; Gym-powered primary bath fan; Multi-Seasonal Landscaping; Outdoor fire pit
Property Specifics
| Single Family | |
| — | |
| — | |
| 2004 | |
| — | |
| — | |
| No | |
| 0.18 |
| Du Page | |
| — | |
| — / Not Applicable | |
| — | |
| — | |
| — | |
| 11339993 | |
| 0910118007 |
Nearby Schools
| NAME: | DISTRICT: | DISTANCE: | |
|---|---|---|---|
|
Grade School
J T Manning Elementary School |
201 | — | |
|
Middle School
Westmont Junior High School |
201 | Not in DB | |
|
High School
Westmont High School |
201 | Not in DB | |
Property History
| DATE: | EVENT: | PRICE: | SOURCE: |
|---|---|---|---|
| 29 Apr, 2022 | Sold | $840,000 | MRED MLS |
| 11 Mar, 2022 | Under contract | $825,000 | MRED MLS |
| 8 Mar, 2022 | Listed for sale | $825,000 | MRED MLS |
| 7 Nov, 2025 | Sold | $1,000,000 | MRED MLS |
| 11 Oct, 2025 | Under contract | $979,000 | MRED MLS |
| 8 Oct, 2025 | Listed for sale | $979,000 | MRED MLS |
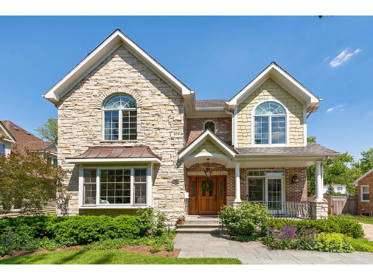
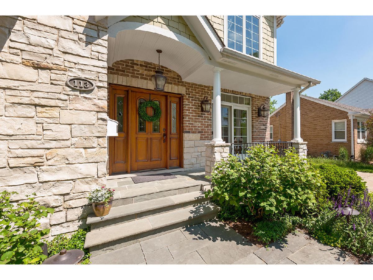
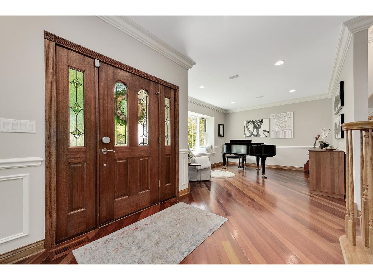
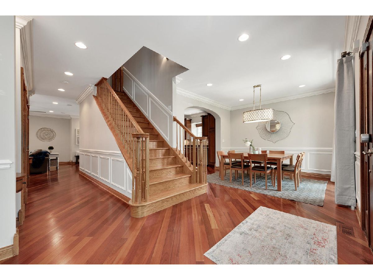
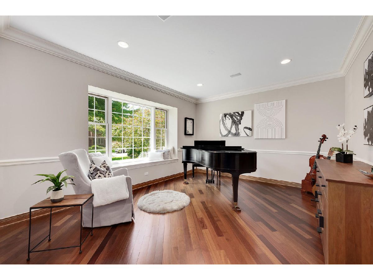
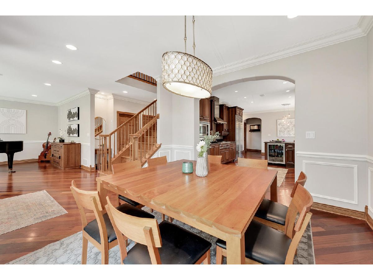
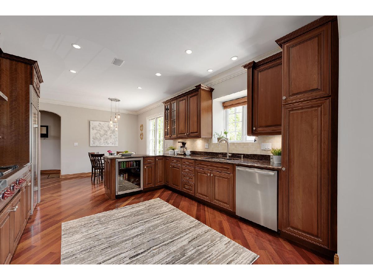
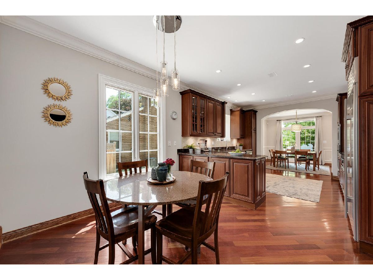
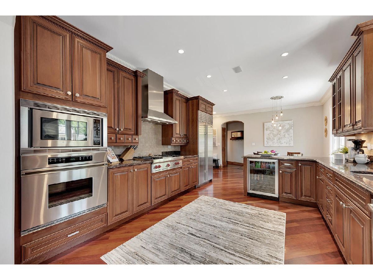
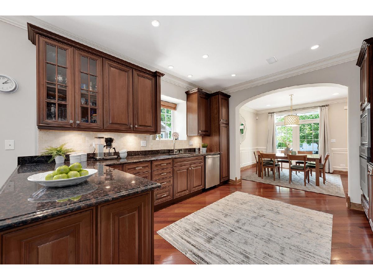
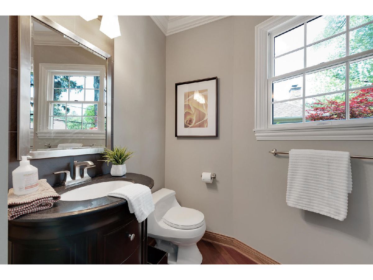
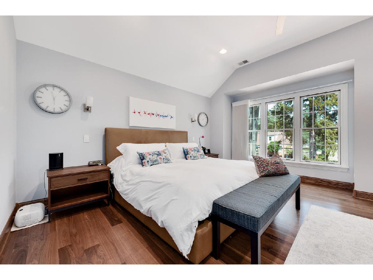
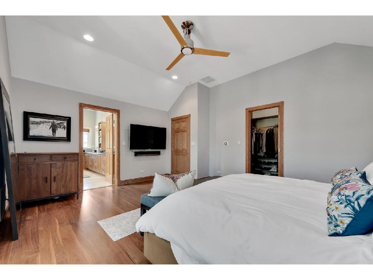
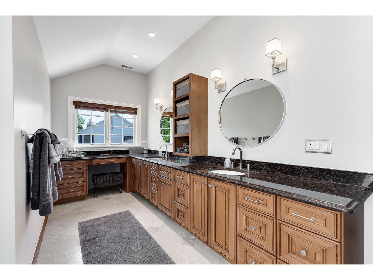
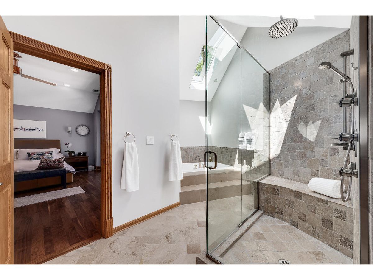
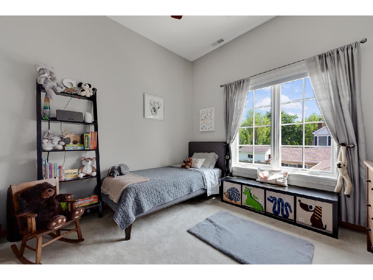
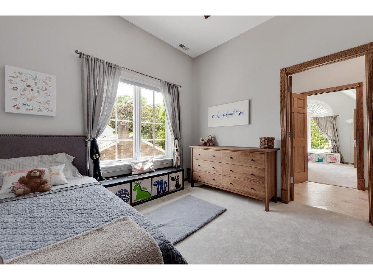
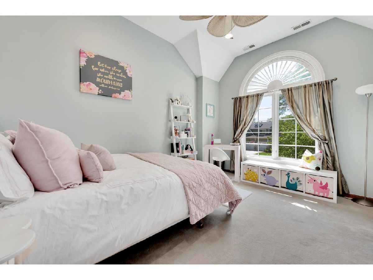
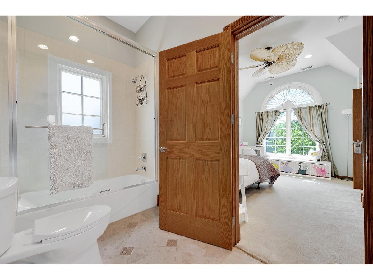
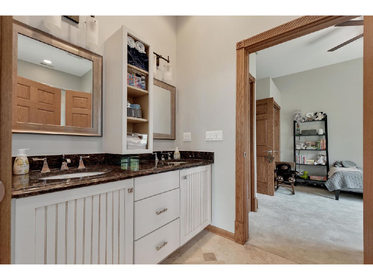
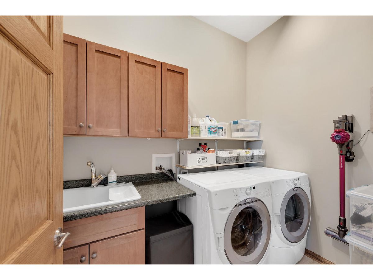
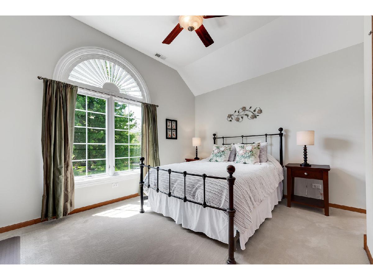
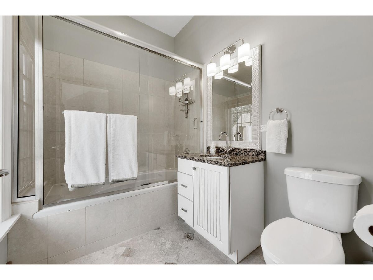
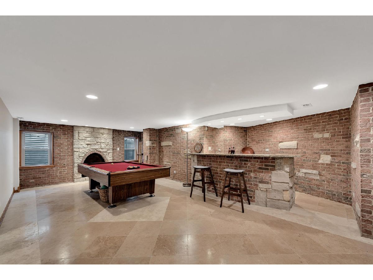
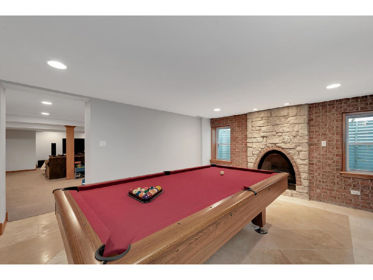
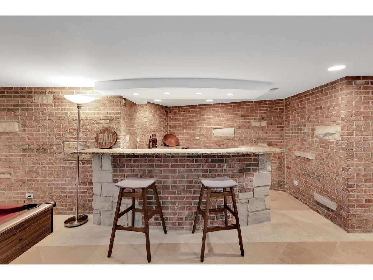
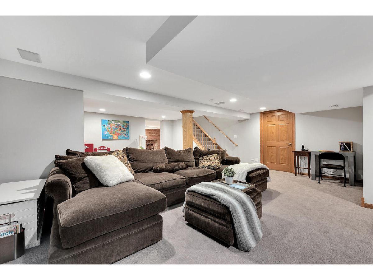
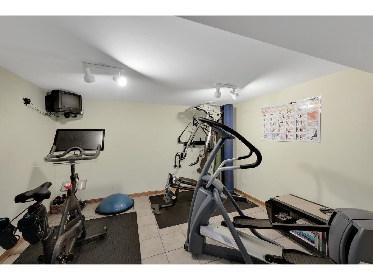
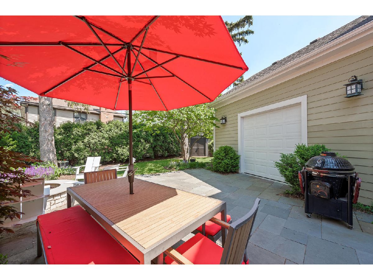
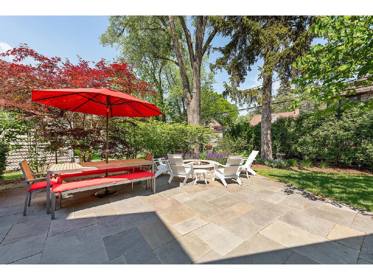
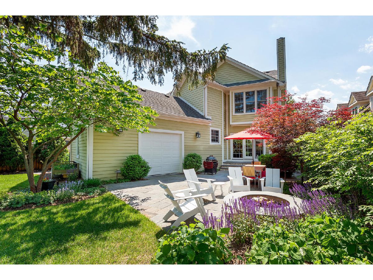
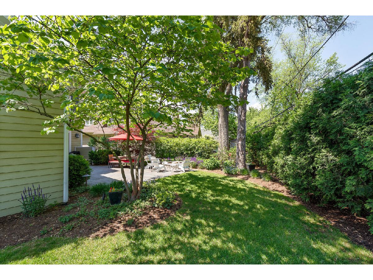
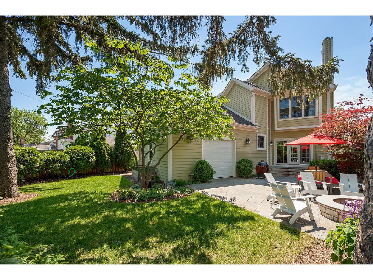
Room Specifics
Total Bedrooms: 4
Bedrooms Above Ground: 4
Bedrooms Below Ground: 0
Dimensions: —
Floor Type: —
Dimensions: —
Floor Type: —
Dimensions: —
Floor Type: —
Full Bathrooms: 5
Bathroom Amenities: Whirlpool,Separate Shower,Double Sink,Full Body Spray Shower,Soaking Tub
Bathroom in Basement: 1
Rooms: —
Basement Description: Finished
Other Specifics
| 2 | |
| — | |
| — | |
| — | |
| — | |
| 60 X 132 | |
| — | |
| — | |
| — | |
| — | |
| Not in DB | |
| — | |
| — | |
| — | |
| — |
Tax History
| Year | Property Taxes |
|---|---|
| 2022 | $16,399 |
| 2025 | $19,291 |
Contact Agent
Nearby Similar Homes
Nearby Sold Comparables
Contact Agent
Listing Provided By
Compass





