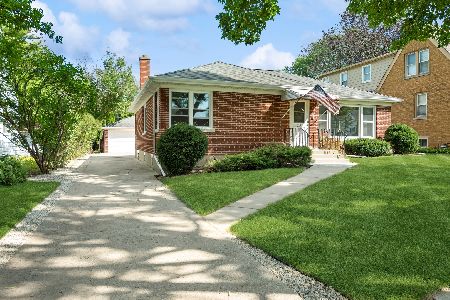113 Pine Street, Mount Prospect, Illinois 60056
$460,000
|
Sold
|
|
| Status: | Closed |
| Sqft: | 1,752 |
| Cost/Sqft: | $251 |
| Beds: | 3 |
| Baths: | 3 |
| Year Built: | 1956 |
| Property Taxes: | $6,627 |
| Days On Market: | 1972 |
| Lot Size: | 0,00 |
Description
This is not your typical cape cod! 3 generous bedrooms all upstairs - two with walk-in closets, master bath with walk-in shower and double vanity, built-in desks, hardwood floors and separate loft area. Main level features hardwood floors, updated kitchen with newer cabinets, granite countertops, stainless steel appliances, glass tile backsplash, pantry closet and more. Living Room with woodburning fireplace opening up to your private and serene screened-in porch. Full finished basement with play room and rec room area, plus lots of storage. Brick paver patio in backyard, lush landscaping, upgraded plumbing and 100 amp electrical service, newer vinyl windows, floored attic for added storage. Close to Fairview/Lincoln/Prospect High School and just a stone's throw to downtown Mount Prospect, Metra, Library and more. This is truly a place you'd want to call home.
Property Specifics
| Single Family | |
| — | |
| Cape Cod | |
| 1956 | |
| Full | |
| — | |
| No | |
| — |
| Cook | |
| — | |
| 0 / Not Applicable | |
| None | |
| Lake Michigan | |
| Public Sewer | |
| 10826488 | |
| 03343220050000 |
Nearby Schools
| NAME: | DISTRICT: | DISTANCE: | |
|---|---|---|---|
|
Grade School
Fairview Elementary School |
57 | — | |
|
Middle School
Lincoln Junior High School |
57 | Not in DB | |
|
High School
Prospect High School |
214 | Not in DB | |
Property History
| DATE: | EVENT: | PRICE: | SOURCE: |
|---|---|---|---|
| 10 May, 2007 | Sold | $513,000 | MRED MLS |
| 17 Apr, 2007 | Under contract | $534,900 | MRED MLS |
| 26 Jan, 2007 | Listed for sale | $534,900 | MRED MLS |
| 5 Oct, 2020 | Sold | $460,000 | MRED MLS |
| 29 Aug, 2020 | Under contract | $439,900 | MRED MLS |
| 26 Aug, 2020 | Listed for sale | $439,900 | MRED MLS |
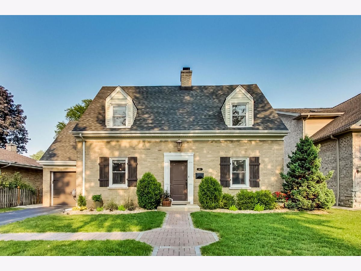
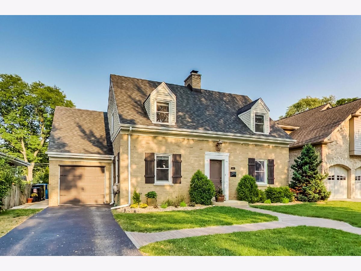
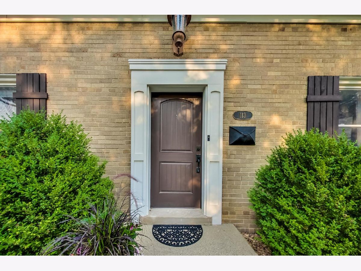
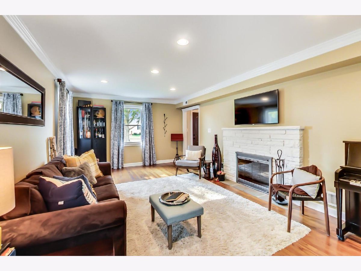
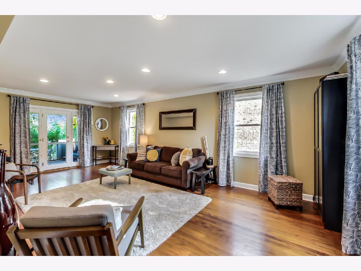
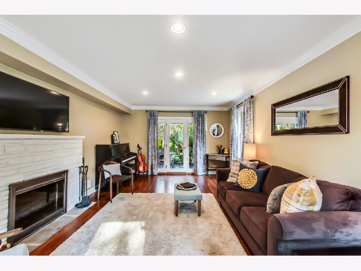
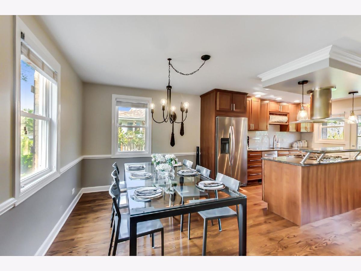
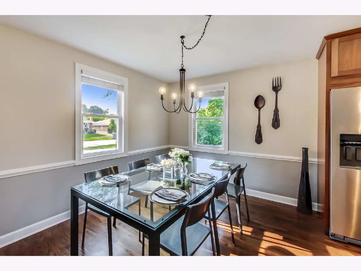
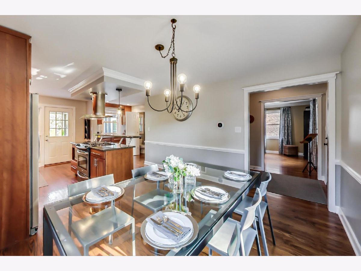
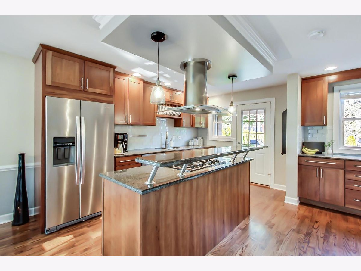
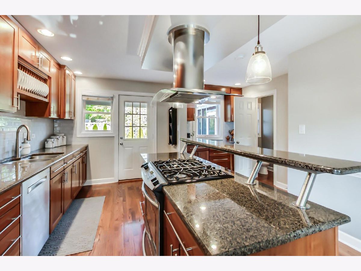
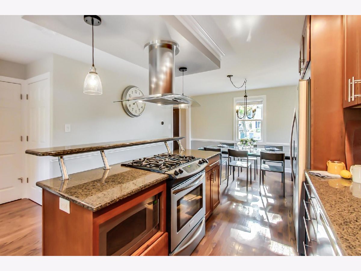
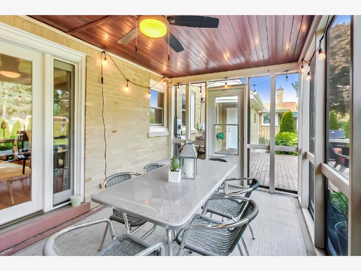
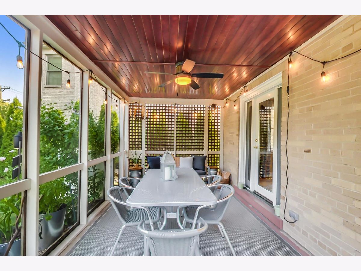
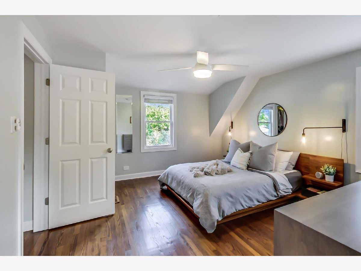
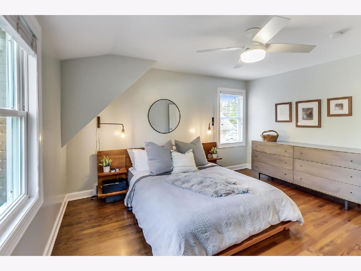
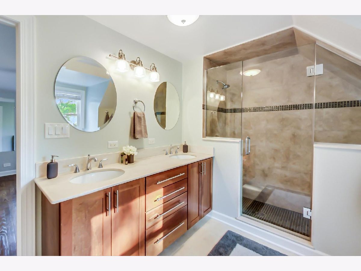
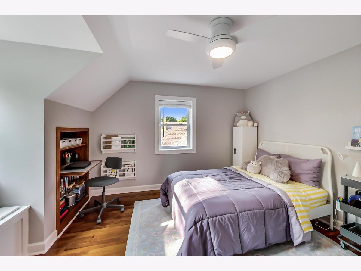
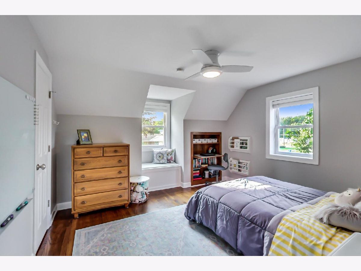
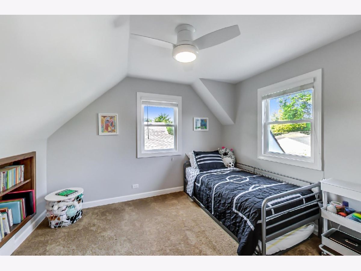
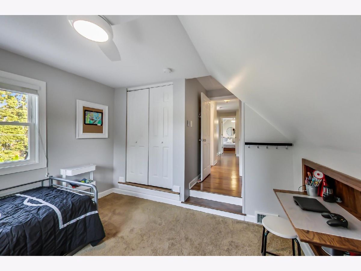
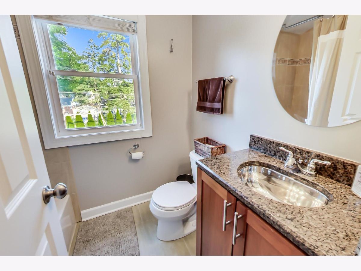
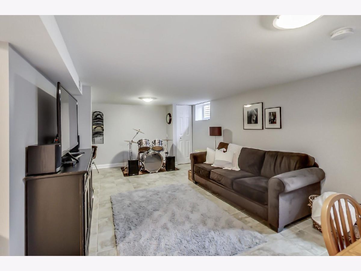
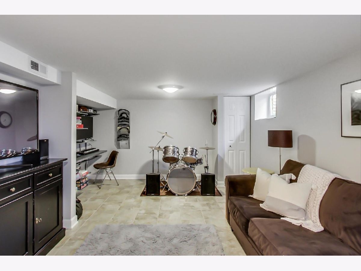
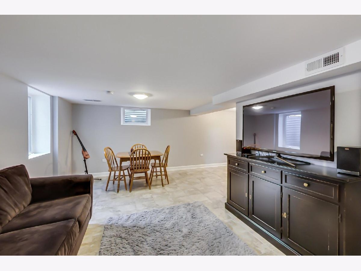
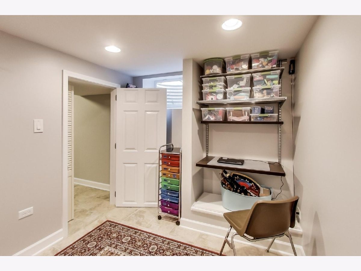
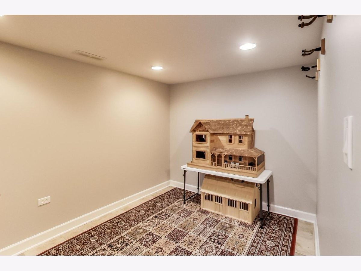
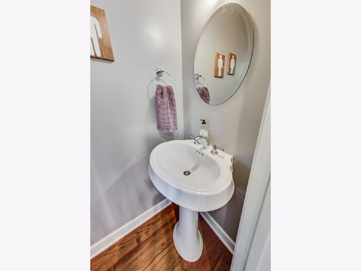
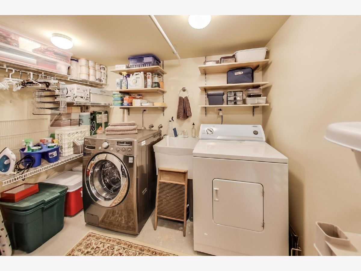
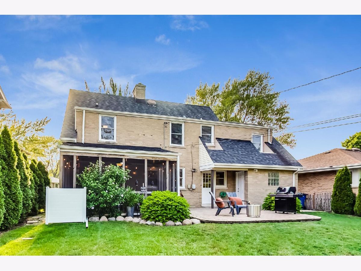
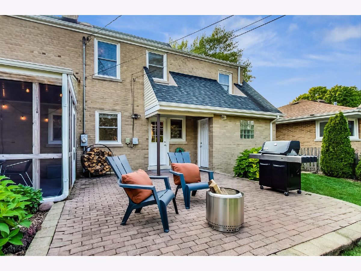
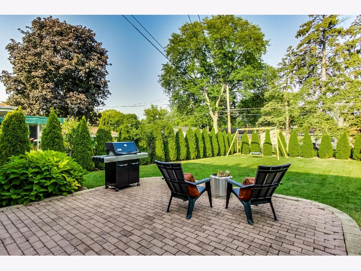
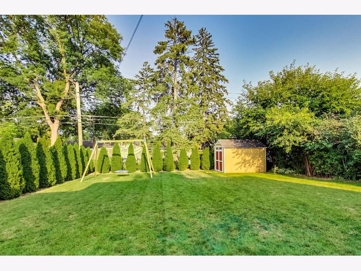
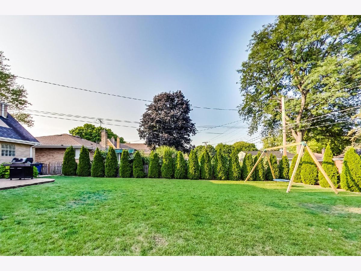
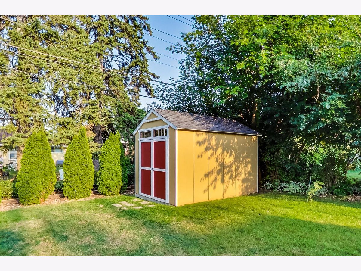
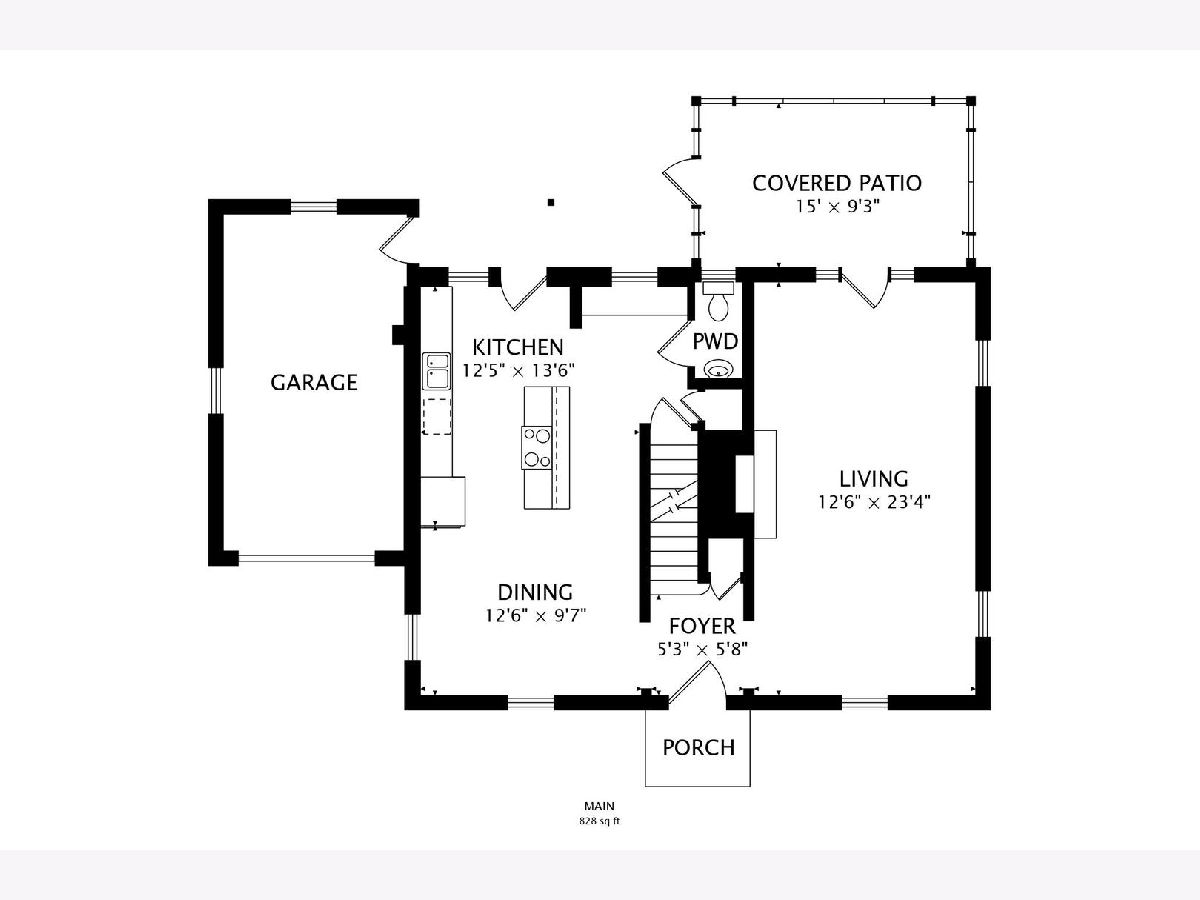
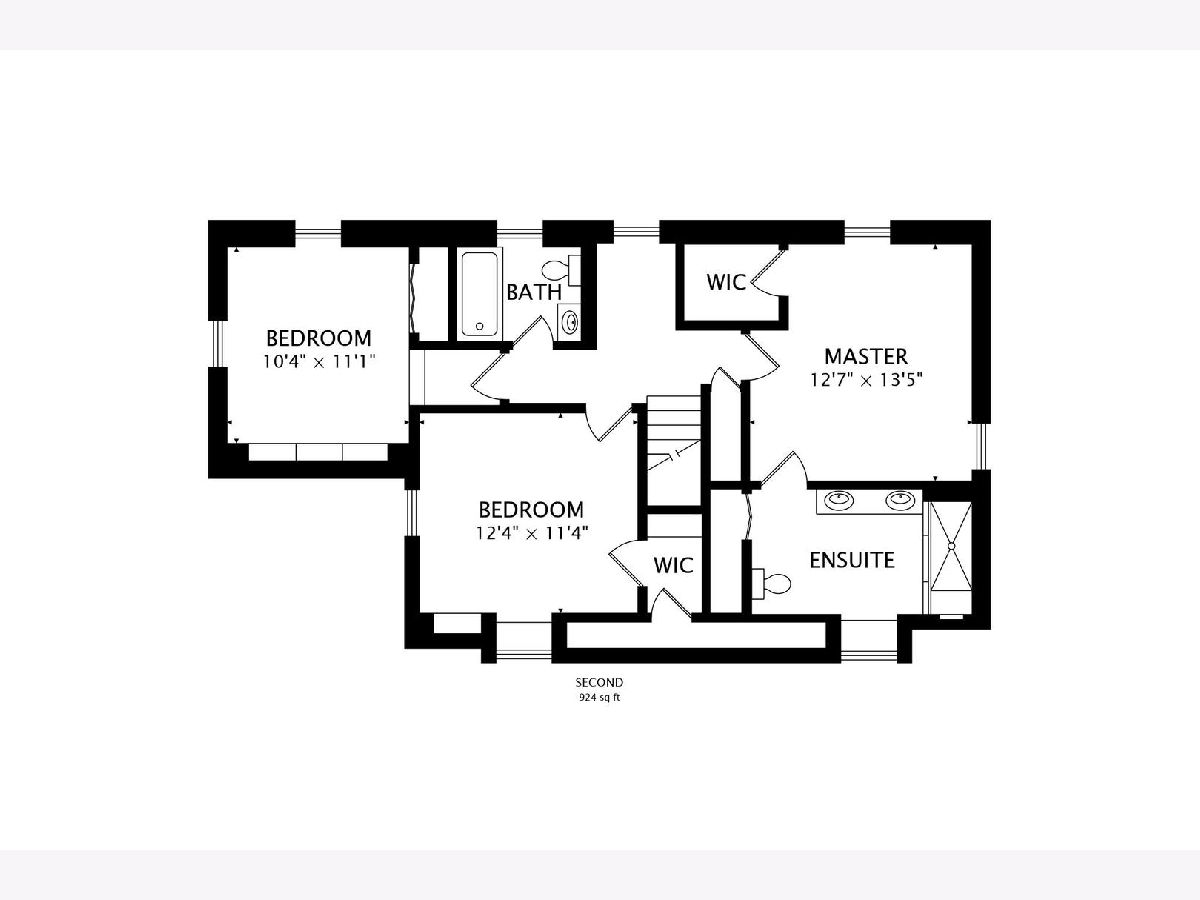
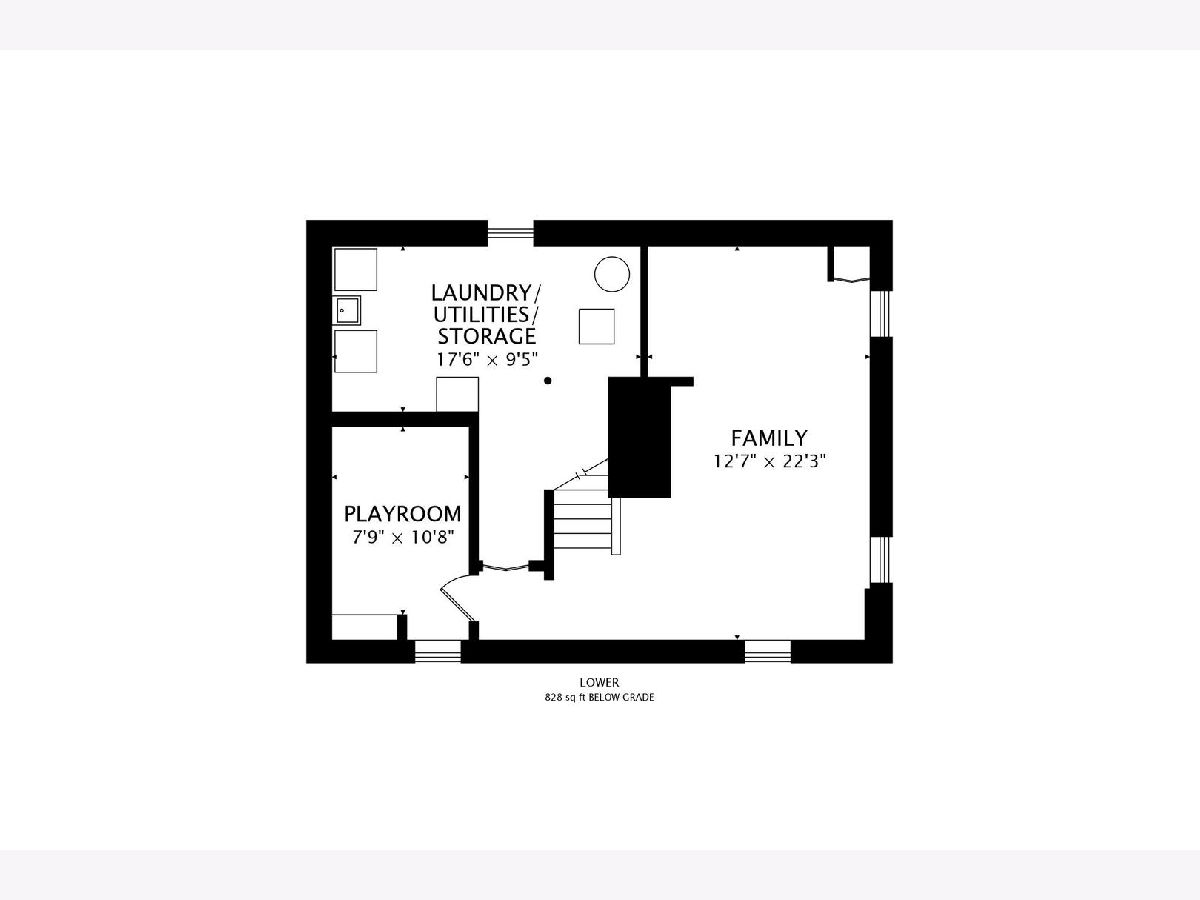
Room Specifics
Total Bedrooms: 3
Bedrooms Above Ground: 3
Bedrooms Below Ground: 0
Dimensions: —
Floor Type: Hardwood
Dimensions: —
Floor Type: Carpet
Full Bathrooms: 3
Bathroom Amenities: Whirlpool
Bathroom in Basement: 0
Rooms: Play Room,Screened Porch
Basement Description: Finished,Egress Window
Other Specifics
| 1 | |
| — | |
| Asphalt | |
| Screened Patio, Brick Paver Patio | |
| — | |
| 55 X 131 | |
| — | |
| Full | |
| Hardwood Floors, Walk-In Closet(s) | |
| Range, Microwave, Dishwasher, Refrigerator, Washer, Dryer, Disposal, Stainless Steel Appliance(s), Range Hood | |
| Not in DB | |
| — | |
| — | |
| — | |
| Wood Burning |
Tax History
| Year | Property Taxes |
|---|---|
| 2007 | $6,419 |
| 2020 | $6,627 |
Contact Agent
Nearby Similar Homes
Nearby Sold Comparables
Contact Agent
Listing Provided By
@properties





