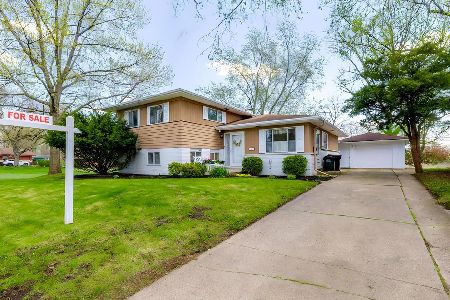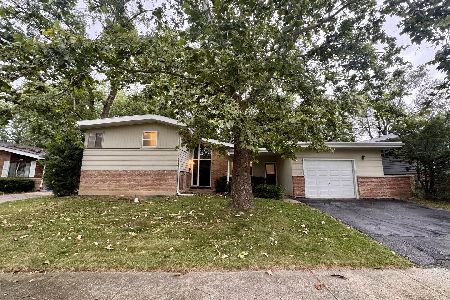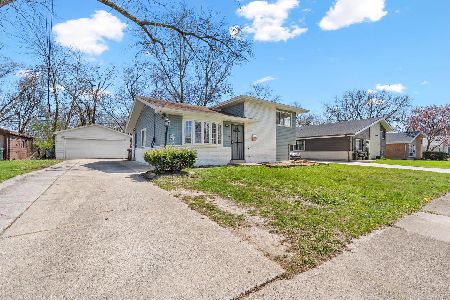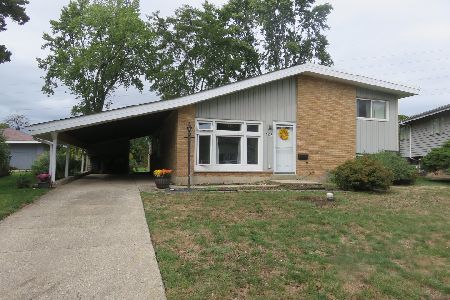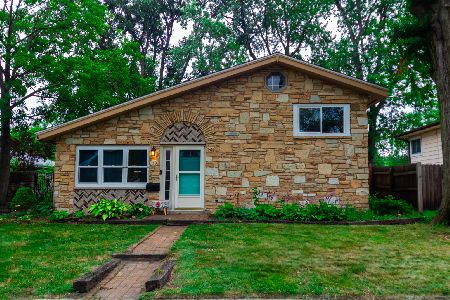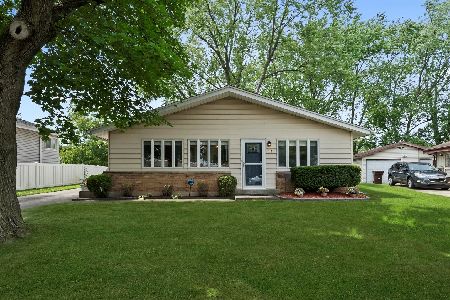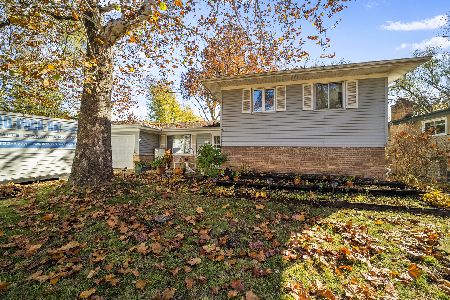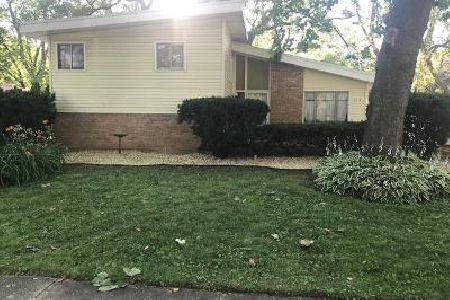113 Warwick Street, Park Forest, Illinois 60466
$145,000
|
Sold
|
|
| Status: | Closed |
| Sqft: | 1,265 |
| Cost/Sqft: | $95 |
| Beds: | 3 |
| Baths: | 3 |
| Year Built: | 1956 |
| Property Taxes: | $7,289 |
| Days On Market: | 1536 |
| Lot Size: | 0,19 |
Description
This Spacious 3 Bedroom 2.1 Bath Tri-Level Home with 2-Car Attached Garage can be your dream home with a little updating. Priced to sell As-Is. Located on a quiet street that backs up to a nature preserve, you can enjoy the morning sun on your private Screened Porch, Deck or Patio overlooking the tranquil backyard with no neighbors behind you. Large Living Rm has vaulted ceilings and newer full height window overlooking the patio and green space. Kitchen has cherry cabinets, ceramic tile floor and breakfast area. Formal dining room opens to the airy screened porch with ceiling fan. Upstairs are 3 Bedrooms with Hardwood Floors, a Full Master Bath and Full Main Bathroom with Skylight. Lower Level features a spacious Family Rm with Fireplace, Powder Rm, Utility and Laundry Rooms. Updates include A/C in 2019, furnace in 2017, roof and gutters in 2003. Copper pipes have been replaced, but still needs tub drain pipe repairs before occupancy. Sold "As-is". Buyer responsible for City inspection and any code violation repairs. Investors, conventional and cash buyers encouraged. Most of the home is in great condition, but won't pass FHA inspection. Located near the new Michelle Obama STEM School, Junior HS, Aqua Center, parks, theater, library and train. Enjoy all that Park Forest has to offer.
Property Specifics
| Single Family | |
| — | |
| Tri-Level | |
| 1956 | |
| None | |
| — | |
| No | |
| 0.19 |
| Cook | |
| — | |
| — / Not Applicable | |
| None | |
| Public | |
| Public Sewer | |
| 11203305 | |
| 31253060180000 |
Property History
| DATE: | EVENT: | PRICE: | SOURCE: |
|---|---|---|---|
| 27 Oct, 2021 | Sold | $145,000 | MRED MLS |
| 9 Sep, 2021 | Under contract | $120,000 | MRED MLS |
| 28 Aug, 2021 | Listed for sale | $120,000 | MRED MLS |
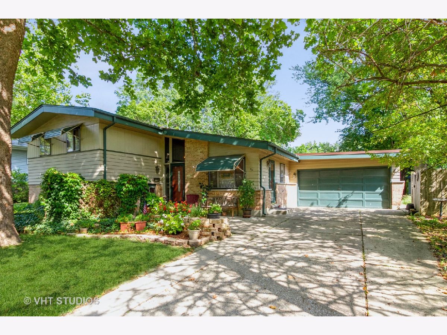
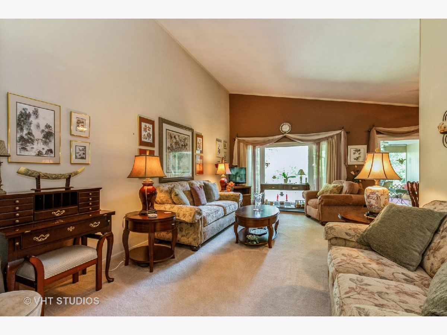
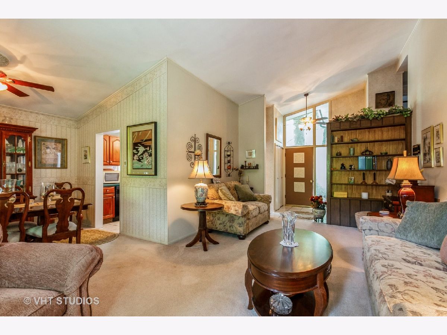
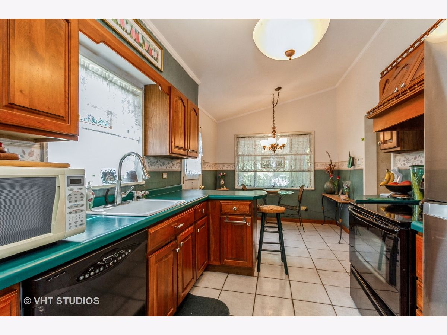
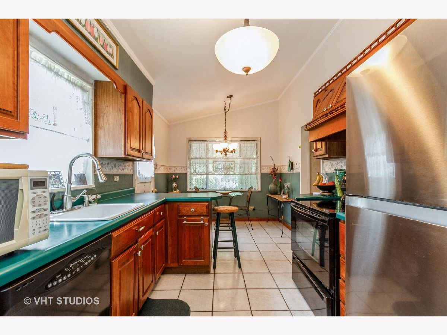
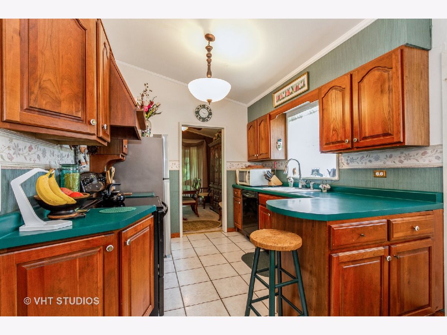
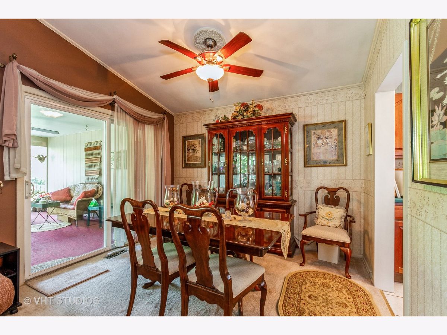
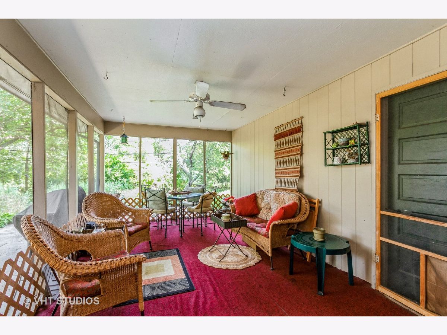
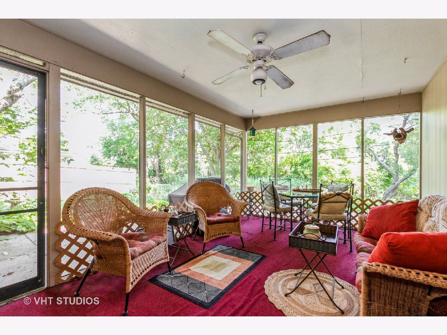
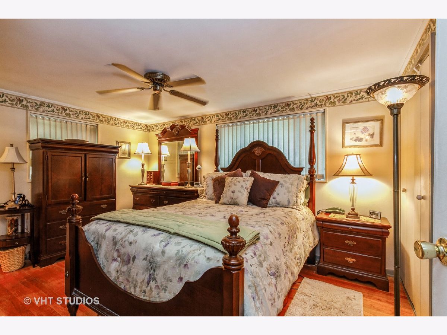
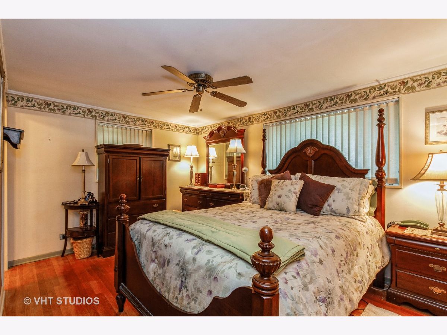
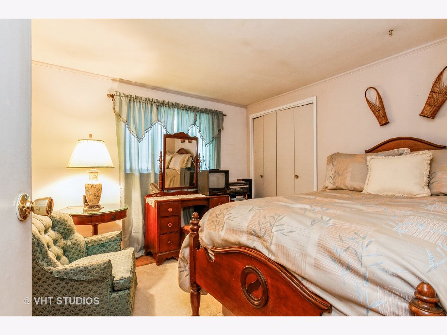
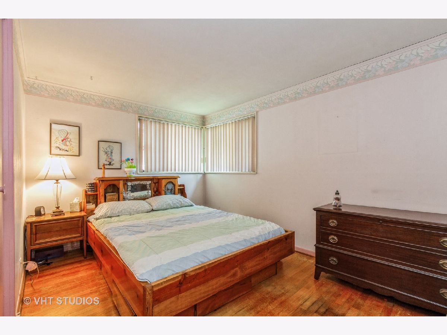
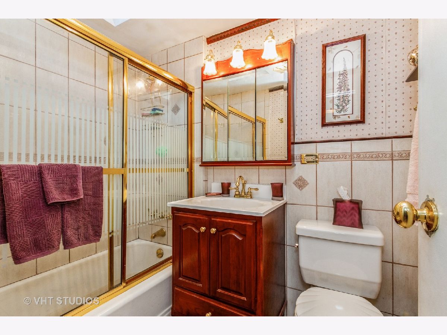
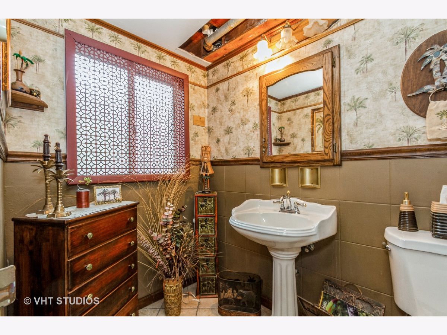
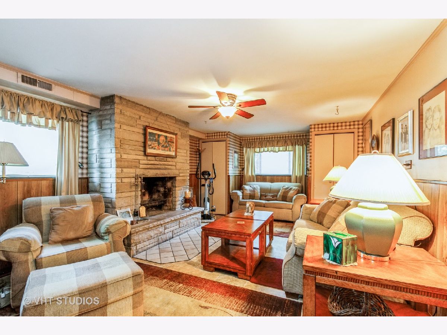
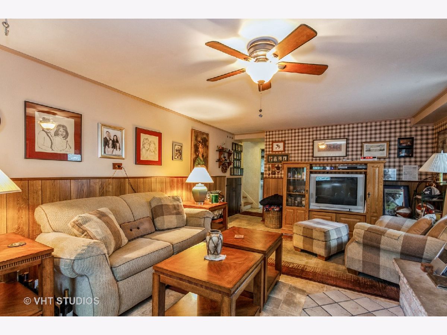
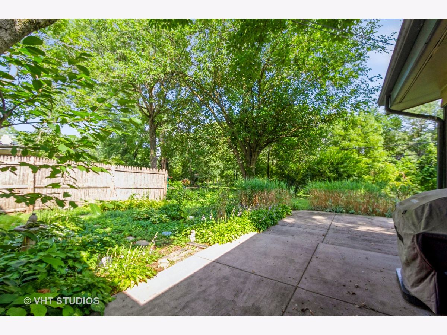
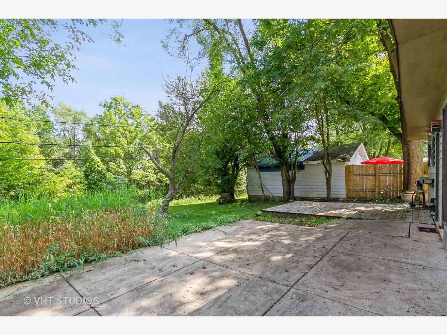
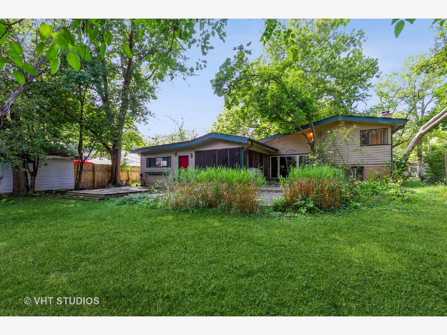
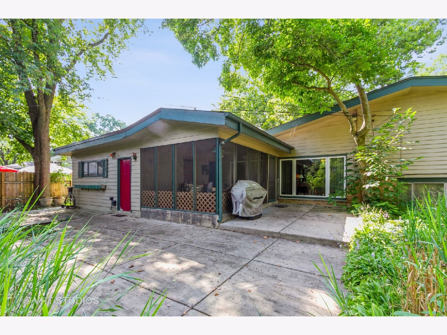
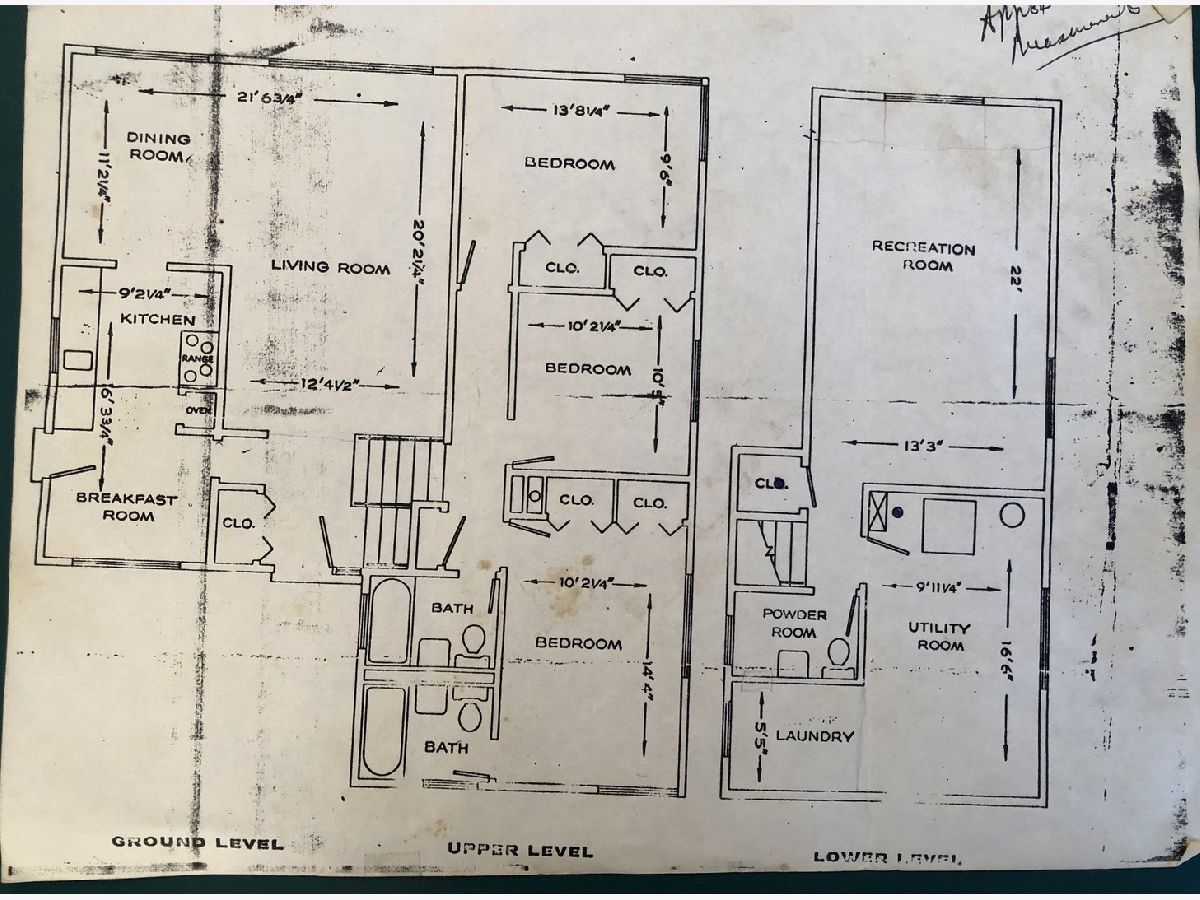
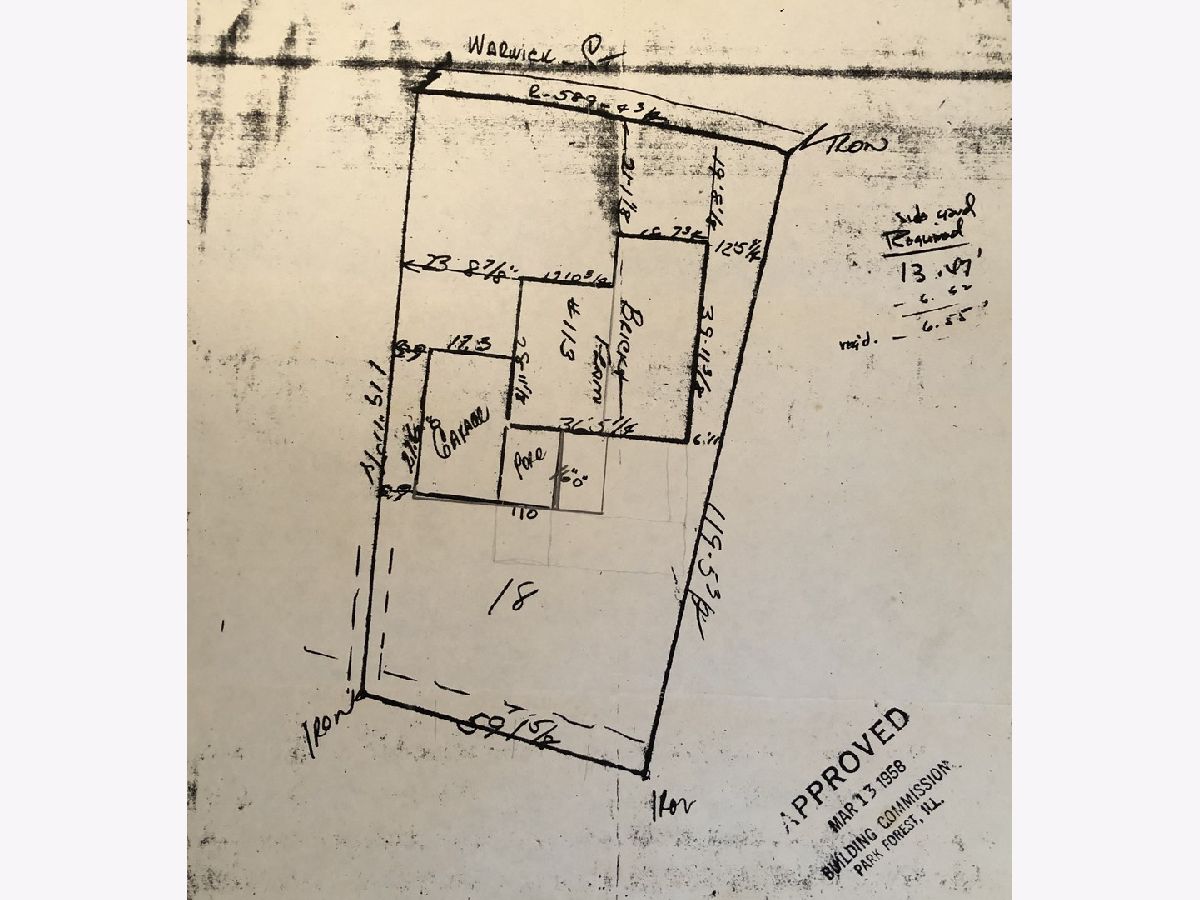
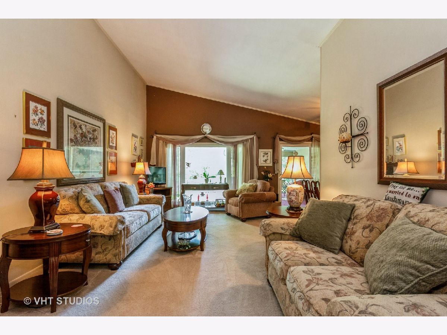
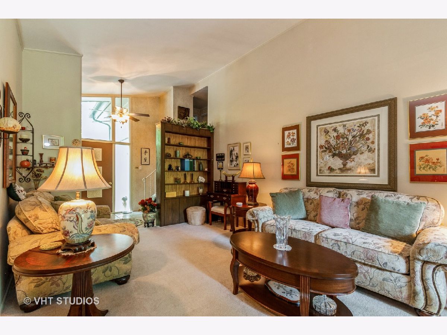
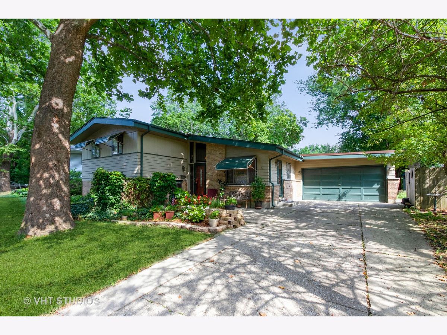
Room Specifics
Total Bedrooms: 3
Bedrooms Above Ground: 3
Bedrooms Below Ground: 0
Dimensions: —
Floor Type: Hardwood
Dimensions: —
Floor Type: Hardwood
Full Bathrooms: 3
Bathroom Amenities: —
Bathroom in Basement: 0
Rooms: Foyer,Utility Room-Lower Level,Deck,Screened Porch
Basement Description: Crawl
Other Specifics
| 2 | |
| Concrete Perimeter | |
| Concrete | |
| Deck, Patio, Porch Screened | |
| Nature Preserve Adjacent | |
| 60X120 | |
| — | |
| Full | |
| Vaulted/Cathedral Ceilings, Skylight(s), Hardwood Floors | |
| Range, Dishwasher, Refrigerator, Washer, Dryer | |
| Not in DB | |
| Sidewalks, Street Paved | |
| — | |
| — | |
| Wood Burning |
Tax History
| Year | Property Taxes |
|---|---|
| 2021 | $7,289 |
Contact Agent
Nearby Similar Homes
Nearby Sold Comparables
Contact Agent
Listing Provided By
Baird & Warner

