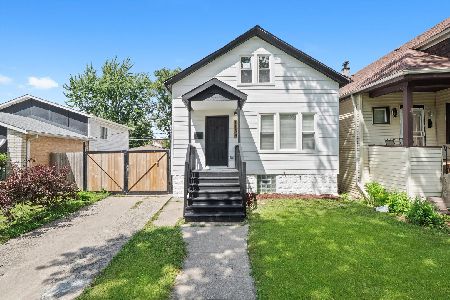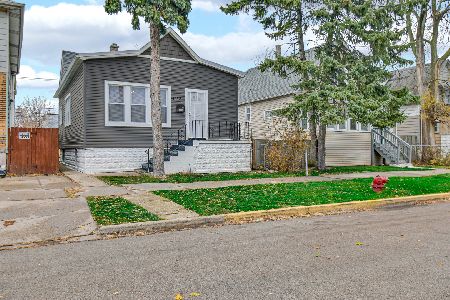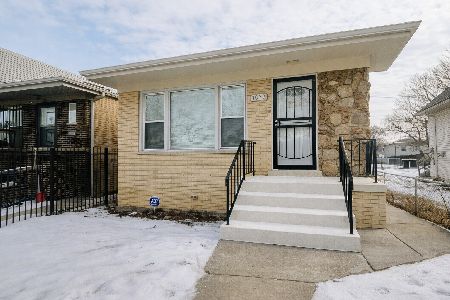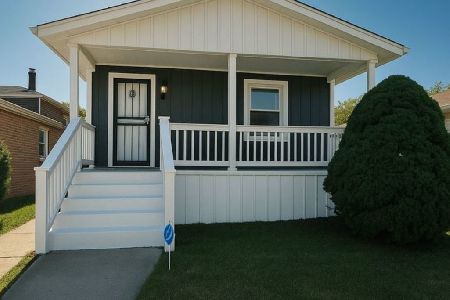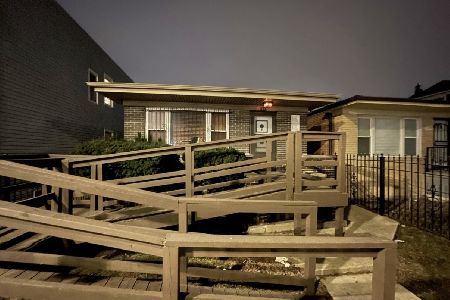1130 104th Street, Washington Heights, Chicago, Illinois 60643
$158,500
|
Sold
|
|
| Status: | Closed |
| Sqft: | 1,013 |
| Cost/Sqft: | $158 |
| Beds: | 3 |
| Baths: | 2 |
| Year Built: | 1958 |
| Property Taxes: | $2,226 |
| Days On Market: | 3039 |
| Lot Size: | 0,10 |
Description
Total Renovation of Raised Ranch featuring: Sun-filled LR with Custom lighting, Magnificently Refinished Hardwood Floors, Bright Kitchen/Dining Area with Espresso Shaker Cabinets, Granite countertops & Stainless Steel Appliances, Two Custom Baths, 4 beds, a Generously Sized Family Room and a Spacious Rear Yard. News include: Roofing, Tuckpointing, Doors, Windows, Furnace & Central Air, HWH, Plumbing, 100 Amp Electric, Floors, all Fixtures and Exterior of 2 Car garage.
Property Specifics
| Single Family | |
| — | |
| — | |
| 1958 | |
| Full | |
| — | |
| No | |
| 0.1 |
| Cook | |
| — | |
| 0 / Not Applicable | |
| None | |
| Public | |
| Public Sewer | |
| 09793850 | |
| 25172020490000 |
Property History
| DATE: | EVENT: | PRICE: | SOURCE: |
|---|---|---|---|
| 7 Mar, 2018 | Sold | $158,500 | MRED MLS |
| 15 Jan, 2018 | Under contract | $160,000 | MRED MLS |
| — | Last price change | $164,000 | MRED MLS |
| 3 Nov, 2017 | Listed for sale | $167,900 | MRED MLS |
Room Specifics
Total Bedrooms: 4
Bedrooms Above Ground: 3
Bedrooms Below Ground: 1
Dimensions: —
Floor Type: Hardwood
Dimensions: —
Floor Type: Hardwood
Dimensions: —
Floor Type: Ceramic Tile
Full Bathrooms: 2
Bathroom Amenities: —
Bathroom in Basement: 1
Rooms: No additional rooms
Basement Description: Finished,Exterior Access
Other Specifics
| 2 | |
| Concrete Perimeter | |
| Off Alley | |
| Porch | |
| Fenced Yard | |
| 34X126 | |
| — | |
| None | |
| Hardwood Floors, First Floor Full Bath | |
| Range, Microwave, Dishwasher, Refrigerator, Washer, Dryer, Stainless Steel Appliance(s) | |
| Not in DB | |
| Park, Sidewalks, Street Lights | |
| — | |
| — | |
| — |
Tax History
| Year | Property Taxes |
|---|---|
| 2018 | $2,226 |
Contact Agent
Nearby Similar Homes
Nearby Sold Comparables
Contact Agent
Listing Provided By
Rayburn Realty Group INC

