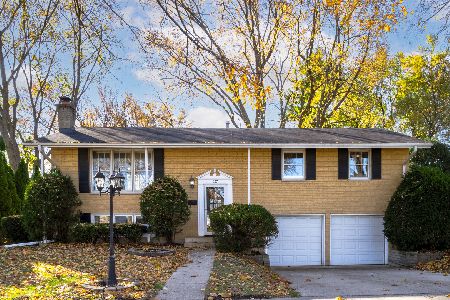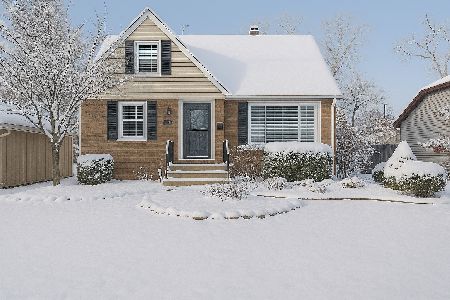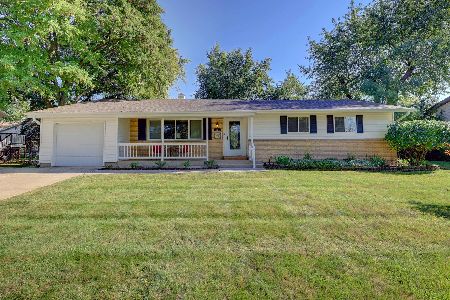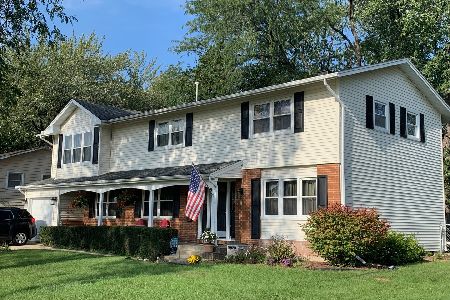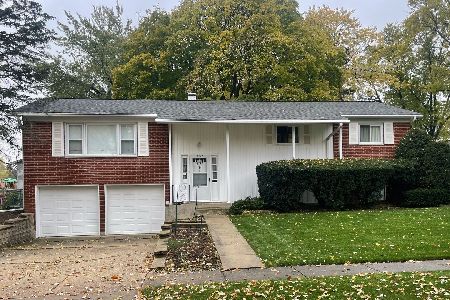1130 Anderson Drive, Palatine, Illinois 60074
$305,000
|
Sold
|
|
| Status: | Closed |
| Sqft: | 1,951 |
| Cost/Sqft: | $161 |
| Beds: | 3 |
| Baths: | 3 |
| Year Built: | 1965 |
| Property Taxes: | $6,064 |
| Days On Market: | 2422 |
| Lot Size: | 0,19 |
Description
It will be love at first sight when you see the fabulous curb appeal of this beautiful two-story home featuring updated siding, roof, windows and trim! Terrific, easy care laminate flooring leads through the foyer, dining room, kitchen and family room which is beautifully equipped with a cozy, wood-burning fireplace. Family room opens to kitchen/eat-in area with sliding doors leading to the terrific brick-paver patio. All bedrooms spaciously sized with master bedroom offering a huge walk-in closet and private master bath with step in shower. Bonus room offers bunk style beds ideal for sleepovers, or convert space to perfect office or even 2nd floor laundry room. Best of all, buy now & you can enjoy relaxing and entertaining all summer long in the fabulous 18 x 16 cedar, screened in porch overlooking a beautifully landscaped backyard! Wonderful location across from Oak Park, baseball field, St. Thomas Church, school and more! New carpeting in LR & BRs. Washer/Dryer 8 months new!
Property Specifics
| Single Family | |
| — | |
| Colonial | |
| 1965 | |
| None | |
| — | |
| No | |
| 0.19 |
| Cook | |
| Winston Park | |
| 0 / Not Applicable | |
| None | |
| Lake Michigan | |
| Public Sewer | |
| 10365703 | |
| 02131090100000 |
Nearby Schools
| NAME: | DISTRICT: | DISTANCE: | |
|---|---|---|---|
|
Grade School
Winston Campus-elementary |
15 | — | |
|
Middle School
Winston Campus-junior High |
15 | Not in DB | |
|
High School
Palatine High School |
211 | Not in DB | |
Property History
| DATE: | EVENT: | PRICE: | SOURCE: |
|---|---|---|---|
| 28 Aug, 2019 | Sold | $305,000 | MRED MLS |
| 28 Jun, 2019 | Under contract | $315,000 | MRED MLS |
| 2 May, 2019 | Listed for sale | $315,000 | MRED MLS |
Room Specifics
Total Bedrooms: 3
Bedrooms Above Ground: 3
Bedrooms Below Ground: 0
Dimensions: —
Floor Type: Carpet
Dimensions: —
Floor Type: Carpet
Full Bathrooms: 3
Bathroom Amenities: Separate Shower
Bathroom in Basement: 0
Rooms: Eating Area,Foyer,Screened Porch,Bonus Room
Basement Description: None
Other Specifics
| 1 | |
| Concrete Perimeter | |
| Concrete | |
| Porch Screened, Brick Paver Patio | |
| — | |
| 81X107X80X107 | |
| — | |
| Half | |
| Skylight(s), Wood Laminate Floors, First Floor Laundry, Walk-In Closet(s) | |
| Range, Microwave, Dishwasher, Refrigerator, Washer, Dryer | |
| Not in DB | |
| Sidewalks, Street Lights, Street Paved | |
| — | |
| — | |
| Wood Burning |
Tax History
| Year | Property Taxes |
|---|---|
| 2019 | $6,064 |
Contact Agent
Nearby Similar Homes
Nearby Sold Comparables
Contact Agent
Listing Provided By
RE/MAX At Home



