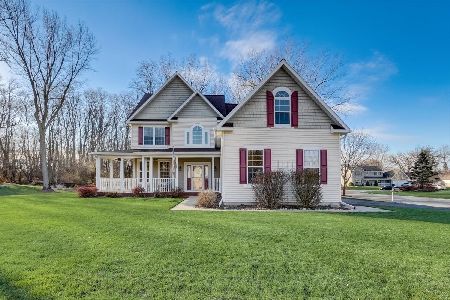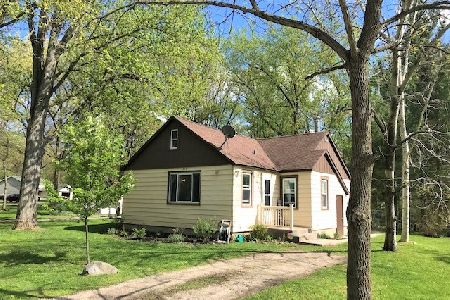1130 Berwick Avenue, Silver Lake, Wisconsin 53170
$397,000
|
Sold
|
|
| Status: | Closed |
| Sqft: | 2,557 |
| Cost/Sqft: | $162 |
| Beds: | 4 |
| Baths: | 4 |
| Year Built: | 2005 |
| Property Taxes: | $5,485 |
| Days On Market: | 3638 |
| Lot Size: | 0,35 |
Description
Prime location! Close to Silver Lake Park & Fox River Park! Gorgeous walkway leading to covered porch, open to Foyer which offers rich hardwood floors & double doors to the Den. Living Room w/gorgeous views of the backyard, stone fireplace, staircase & is open the Eating Area. Separate Dining Room w/hardwood flooring, chandelier & is easily accessible to the Kitchen. Eat-in Kitchen offers an abundance of maple cabinetry w/molding, granite surface w/breakfast bar, tile backsplash, pendant lighting, all s/s appliances & bayed table space w/slider to patio & stunning backyard! Master Suite includes double doors, huge walk-in closet, best views & Private Luxury Master Bath w/double sinks, Jacuzzi tub & separate shower! Additional Bedrooms all include neutral carpeting, huge closet space & share the Full Hall Bath w/separate resting room for privacy. The Recreational Room is perfect for entertaining! Full 20x16 Basement w/wet bar, Lower Level Bedroom & stunning Full Bath! So much privacy!
Property Specifics
| Single Family | |
| — | |
| — | |
| 2005 | |
| Full | |
| — | |
| No | |
| 0.35 |
| Other | |
| — | |
| 0 / Not Applicable | |
| None | |
| Shared Well | |
| Public Sewer | |
| 09154034 | |
| 7541200742031 |
Nearby Schools
| NAME: | DISTRICT: | DISTANCE: | |
|---|---|---|---|
|
Grade School
Riverview Elementary School |
0 | — | |
|
Middle School
Riverview |
0 | Not in DB | |
|
High School
Wilmot Union High School |
0 | Not in DB | |
Property History
| DATE: | EVENT: | PRICE: | SOURCE: |
|---|---|---|---|
| 15 Aug, 2016 | Sold | $397,000 | MRED MLS |
| 4 Jul, 2016 | Under contract | $414,900 | MRED MLS |
| — | Last price change | $429,900 | MRED MLS |
| 2 Mar, 2016 | Listed for sale | $429,900 | MRED MLS |
Room Specifics
Total Bedrooms: 5
Bedrooms Above Ground: 4
Bedrooms Below Ground: 1
Dimensions: —
Floor Type: Carpet
Dimensions: —
Floor Type: Carpet
Dimensions: —
Floor Type: Carpet
Dimensions: —
Floor Type: —
Full Bathrooms: 4
Bathroom Amenities: Whirlpool,Separate Shower,Double Sink
Bathroom in Basement: 1
Rooms: Bedroom 5,Den,Eating Area,Foyer,Recreation Room
Basement Description: Finished
Other Specifics
| 3 | |
| Concrete Perimeter | |
| Concrete | |
| Stamped Concrete Patio, Storms/Screens | |
| Landscaped | |
| 88X5.76X205X66X185 | |
| — | |
| Full | |
| Bar-Wet, Hardwood Floors, First Floor Laundry | |
| Range, Microwave, Dishwasher, Refrigerator, Washer, Dryer, Stainless Steel Appliance(s) | |
| Not in DB | |
| Sidewalks, Street Lights, Street Paved | |
| — | |
| — | |
| Wood Burning, Gas Starter |
Tax History
| Year | Property Taxes |
|---|---|
| 2016 | $5,485 |
Contact Agent
Nearby Similar Homes
Nearby Sold Comparables
Contact Agent
Listing Provided By
Keller Williams Platinum Partners





