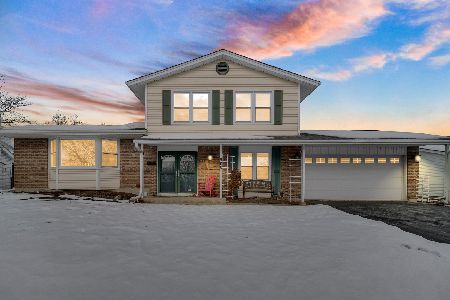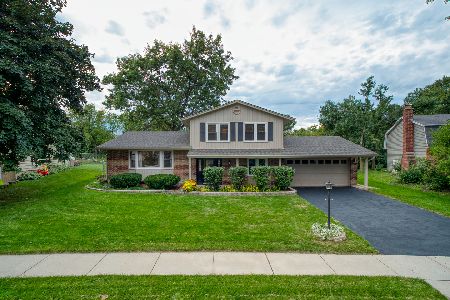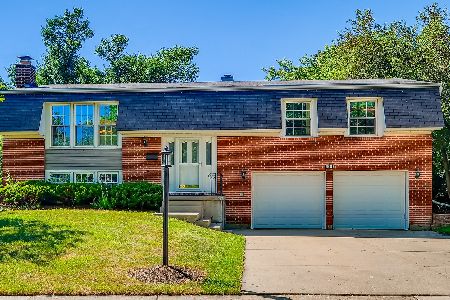1130 Concord Lane, Hoffman Estates, Illinois 60192
$308,500
|
Sold
|
|
| Status: | Closed |
| Sqft: | 2,000 |
| Cost/Sqft: | $160 |
| Beds: | 3 |
| Baths: | 2 |
| Year Built: | 1972 |
| Property Taxes: | $6,861 |
| Days On Market: | 3462 |
| Lot Size: | 0,21 |
Description
GORGEOUS! CHARMING HOME! PICTURESQUE, PRIVATE CUL-DE-SAC LOCATION! GLEAMING HARDWOOD FLOORS T/O LIVING ROOM, DINING AREA, LOFT & ALL 3 BEDROOMS! HUGE BASEMENT! TASTEFUL & NEUTRAL DECOR W/DECORATOR TOUCHES T/O! STEP-DOWN LIVING ROOM W/DRAMATIC FIREPLACE! UPDATED KITCHEN W/GRANITE COUNTERS-OPEN TO DINING AREA & FAMILY ROOM! 1ST FLOOR MASTER BEDRM W/ACCESS TO FULL BATH! BOTH BATHS UPDATED! LARGE 1ST FLOOR LAUNDRY ROOM! COZY LOFT ON 2ND LEVEL MAKES A GREAT OFFICE, DEN, PLAY AREA, ETC! BEAUTIFUL YARD W/PATIO-BACKS TO WOODED AREA! UPDATED 6-PANEL WHITE DOORS T/O! ENORMOUS WALK-IN ATTIC AREA FOR ADDITIONAL STORAGE! AWARD WINNING SCHOOLS! GRADE SCHOOL, RECREATION CENTER & BRANCH LIBRARY ARE LOCATED WITHIN SUBDIVISION! MINUTES TO SHOPPING, TRANSPORTATION, TOLLWAY & PRESERVES! ONE OF A KIND LOCATION & FANTASTIC HOME!
Property Specifics
| Single Family | |
| — | |
| Cape Cod | |
| 1972 | |
| Full | |
| GRANVILLE | |
| No | |
| 0.21 |
| Cook | |
| Winston Knolls | |
| 0 / Not Applicable | |
| None | |
| Lake Michigan | |
| Public Sewer, Sewer-Storm | |
| 09302858 | |
| 02302070210000 |
Nearby Schools
| NAME: | DISTRICT: | DISTANCE: | |
|---|---|---|---|
|
Grade School
Thomas Jefferson Elementary Scho |
15 | — | |
|
Middle School
Carl Sandburg Junior High School |
15 | Not in DB | |
|
High School
Wm Fremd High School |
211 | Not in DB | |
Property History
| DATE: | EVENT: | PRICE: | SOURCE: |
|---|---|---|---|
| 14 Sep, 2016 | Sold | $308,500 | MRED MLS |
| 1 Aug, 2016 | Under contract | $319,000 | MRED MLS |
| 1 Aug, 2016 | Listed for sale | $319,000 | MRED MLS |
Room Specifics
Total Bedrooms: 3
Bedrooms Above Ground: 3
Bedrooms Below Ground: 0
Dimensions: —
Floor Type: Hardwood
Dimensions: —
Floor Type: Hardwood
Full Bathrooms: 2
Bathroom Amenities: —
Bathroom in Basement: 0
Rooms: Loft
Basement Description: Unfinished
Other Specifics
| 2 | |
| Concrete Perimeter | |
| Asphalt | |
| Patio | |
| Landscaped,Wooded | |
| 79X125X79X125 | |
| Unfinished | |
| Full | |
| Hardwood Floors, First Floor Bedroom, First Floor Laundry, First Floor Full Bath | |
| Double Oven, Microwave, Dishwasher, Refrigerator, Washer, Dryer, Disposal | |
| Not in DB | |
| Tennis Courts, Sidewalks, Street Lights, Street Paved | |
| — | |
| — | |
| Wood Burning |
Tax History
| Year | Property Taxes |
|---|---|
| 2016 | $6,861 |
Contact Agent
Nearby Similar Homes
Nearby Sold Comparables
Contact Agent
Listing Provided By
RE/MAX Suburban








