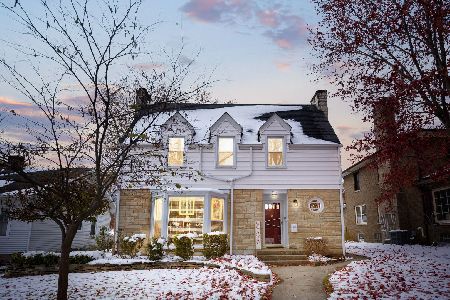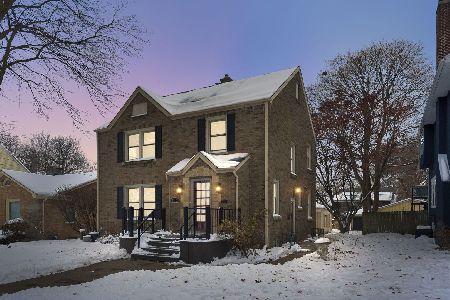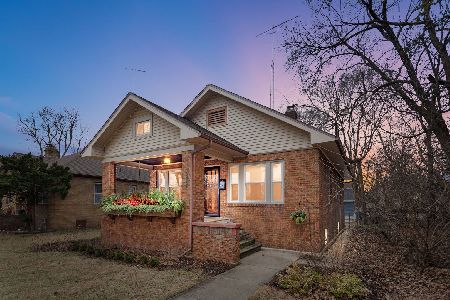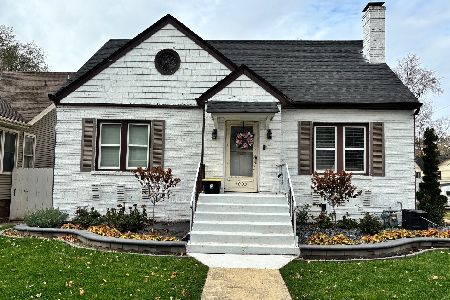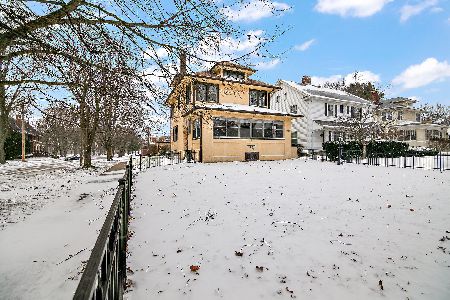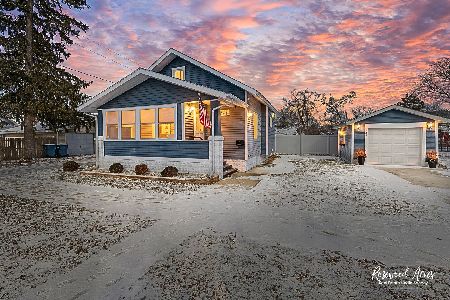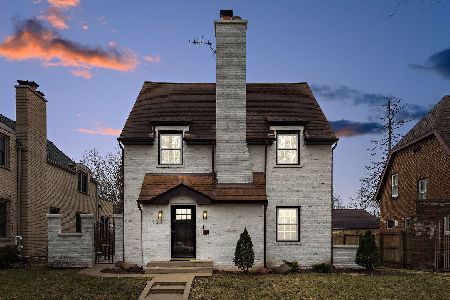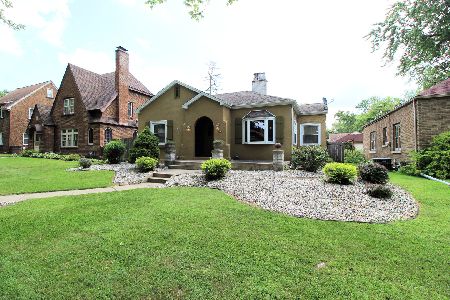1130 Croswell Street, Kankakee, Illinois 60901
$161,000
|
Sold
|
|
| Status: | Closed |
| Sqft: | 2,050 |
| Cost/Sqft: | $80 |
| Beds: | 4 |
| Baths: | 4 |
| Year Built: | 1925 |
| Property Taxes: | $4,479 |
| Days On Market: | 3610 |
| Lot Size: | 0,00 |
Description
Beautiful 4 bedroom brick home located in the historic Riverview area. Vintage style and craftsmanship updated with modern amenities. Open kitchen, living, and dining area. Custom Amish cabinets and all appliances stay. All rooms are large. Full basement with additional bedroom and 3rd bath, plus workshop area and kitchenette. Master bath and walk-in closet. Large laundry on 2nd floor. Third floor walk up finished attic features bonus room and storage. Close to parks and the river. Two car garage attached with breezeway. All new wiring and plumbing since 2007. Original windows have been completely refurbished. Blown-in insulation added to exterior walls and new furnace and water heater in 2010.
Property Specifics
| Single Family | |
| — | |
| Colonial | |
| 1925 | |
| Full | |
| — | |
| No | |
| — |
| Kankakee | |
| — | |
| 0 / Not Applicable | |
| None | |
| Public | |
| Public Sewer | |
| 09182713 | |
| 16170820000100 |
Nearby Schools
| NAME: | DISTRICT: | DISTANCE: | |
|---|---|---|---|
|
Grade School
Steuben Elementary School |
111 | — | |
|
Middle School
Kankakee Junior High School |
111 | Not in DB | |
|
High School
Kankakee High School |
111 | Not in DB | |
Property History
| DATE: | EVENT: | PRICE: | SOURCE: |
|---|---|---|---|
| 11 Jan, 2008 | Sold | $143,000 | MRED MLS |
| 3 Dec, 2007 | Under contract | $149,900 | MRED MLS |
| — | Last price change | $159,900 | MRED MLS |
| 1 Jul, 2007 | Listed for sale | $164,900 | MRED MLS |
| 6 Sep, 2016 | Sold | $161,000 | MRED MLS |
| 14 Jul, 2016 | Under contract | $164,000 | MRED MLS |
| — | Last price change | $169,000 | MRED MLS |
| 31 Mar, 2016 | Listed for sale | $159,000 | MRED MLS |
Room Specifics
Total Bedrooms: 4
Bedrooms Above Ground: 4
Bedrooms Below Ground: 0
Dimensions: —
Floor Type: Hardwood
Dimensions: —
Floor Type: Hardwood
Dimensions: —
Floor Type: Hardwood
Full Bathrooms: 4
Bathroom Amenities: —
Bathroom in Basement: 1
Rooms: Bonus Room,Pantry
Basement Description: Partially Finished
Other Specifics
| 2 | |
| Concrete Perimeter | |
| Concrete | |
| Deck, Storms/Screens, Breezeway | |
| Corner Lot | |
| 50X100 | |
| Finished,Full,Interior Stair | |
| Full | |
| Skylight(s), Bar-Dry, Hardwood Floors, First Floor Bedroom, Second Floor Laundry | |
| Range, Microwave, Dishwasher, Refrigerator, Washer, Dryer, Wine Refrigerator | |
| Not in DB | |
| Tennis Courts, Sidewalks, Street Lights, Street Paved | |
| — | |
| — | |
| — |
Tax History
| Year | Property Taxes |
|---|---|
| 2008 | $3,646 |
| 2016 | $4,479 |
Contact Agent
Nearby Similar Homes
Nearby Sold Comparables
Contact Agent
Listing Provided By
Keller Williams Preferred Realty

